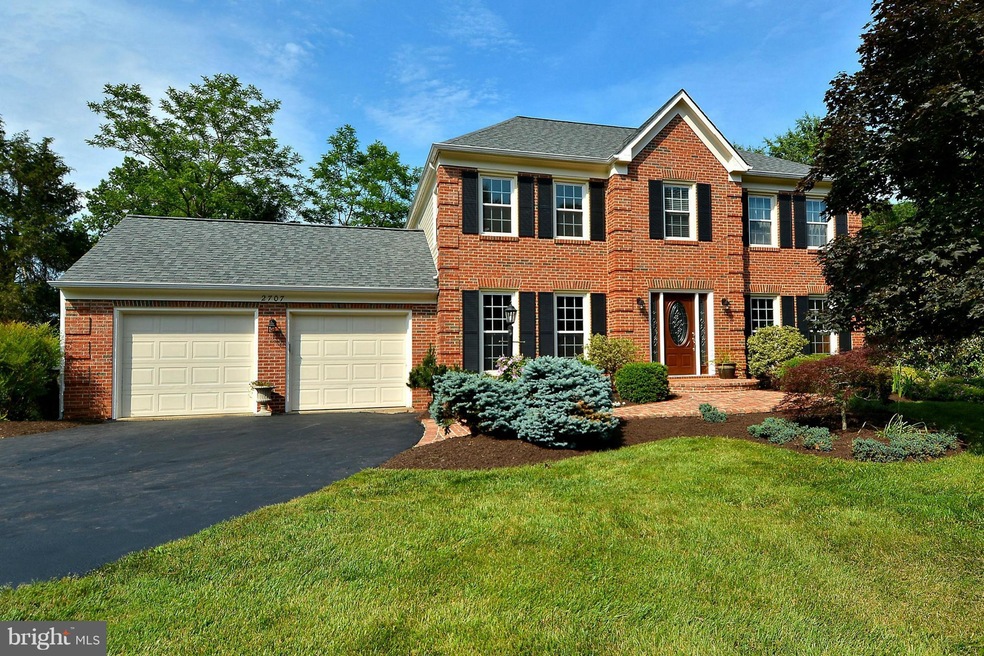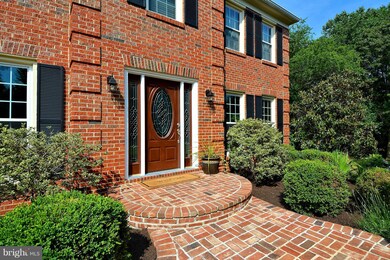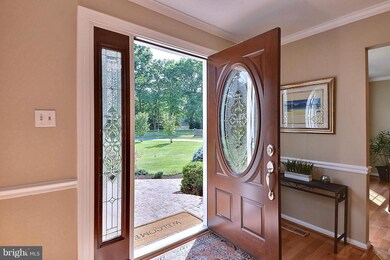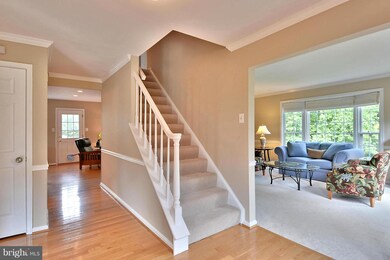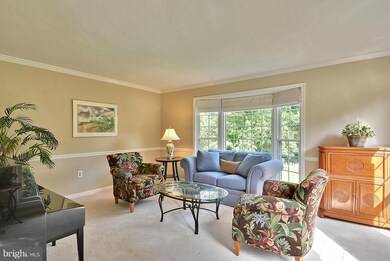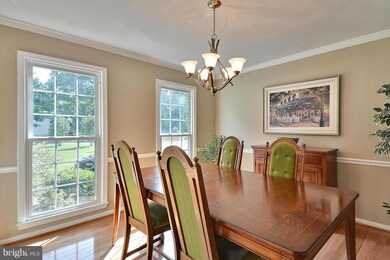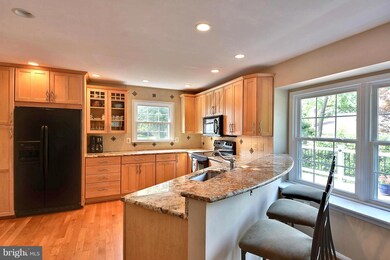
2707 E Ridge Ct Oakton, VA 22124
Foxvale NeighborhoodHighlights
- Spa
- Colonial Architecture
- Wood Flooring
- Flint Hill Elementary School Rated A
- Deck
- Space For Rooms
About This Home
As of July 2025Gorgeous Brick Front Colonial-Majestically Situated on .67 Acres Off Cul de Sac* 4 BD/3.5 BATHS *FAB Kit w/ Beaut Granite, 42" Cabs & Breakfast Bar*FAB Trex Deck w/ Stairs Leading to Brick Patio & Hot Tub* Beaut MBR w/ Sitting Rm & Updated Mstr Bath w/ Double Vanity! *W/O BSMT w/ FB & Windows* Storage galore* Updates =all 4 Baths, HDWDs, Kitchen, Carpet, Paint. Windows, Roof, Deck* Madison HS.
Last Agent to Sell the Property
EXP Realty, LLC License #0225194804 Listed on: 06/19/2016

Home Details
Home Type
- Single Family
Est. Annual Taxes
- $8,630
Year Built
- Built in 1984
Lot Details
- 0.67 Acre Lot
- No Through Street
- Property is in very good condition
- Property is zoned 111
HOA Fees
- $19 Monthly HOA Fees
Home Design
- Colonial Architecture
- Brick Front
Interior Spaces
- Property has 3 Levels
- Chair Railings
- Crown Molding
- Recessed Lighting
- Fireplace With Glass Doors
- Fireplace Mantel
- Window Treatments
- Bay Window
- Sliding Doors
- Six Panel Doors
- Combination Kitchen and Living
- Dining Area
- Wood Flooring
Kitchen
- Electric Oven or Range
- Microwave
- Dishwasher
- Upgraded Countertops
- Disposal
Bedrooms and Bathrooms
- 4 Bedrooms
- En-Suite Bathroom
- 3.5 Bathrooms
Laundry
- Dryer
- Washer
Finished Basement
- Heated Basement
- Walk-Out Basement
- Rear Basement Entry
- Space For Rooms
- Basement Windows
Parking
- Garage
- Front Facing Garage
Outdoor Features
- Spa
- Deck
- Patio
Schools
- Flint Hill Elementary School
- Thoreau Middle School
- Madison High School
Utilities
- Forced Air Heating and Cooling System
- Electric Water Heater
- Septic Equal To The Number Of Bedrooms
Listing and Financial Details
- Tax Lot 34
- Assessor Parcel Number 37-3-11- -34
Community Details
Overview
- Vale Valley Estates Community
- Vale Valley Estates Subdivision
Amenities
- Common Area
Ownership History
Purchase Details
Home Financials for this Owner
Home Financials are based on the most recent Mortgage that was taken out on this home.Purchase Details
Home Financials for this Owner
Home Financials are based on the most recent Mortgage that was taken out on this home.Similar Homes in the area
Home Values in the Area
Average Home Value in this Area
Purchase History
| Date | Type | Sale Price | Title Company |
|---|---|---|---|
| Warranty Deed | $850,000 | None Available | |
| Deed | $450,000 | -- |
Mortgage History
| Date | Status | Loan Amount | Loan Type |
|---|---|---|---|
| Open | $100,000 | Credit Line Revolving | |
| Open | $750,000 | New Conventional | |
| Closed | $764,200 | New Conventional | |
| Previous Owner | $382,500 | No Value Available |
Property History
| Date | Event | Price | Change | Sq Ft Price |
|---|---|---|---|---|
| 07/22/2025 07/22/25 | Sold | $1,425,000 | +1.8% | $411 / Sq Ft |
| 07/03/2025 07/03/25 | Pending | -- | -- | -- |
| 06/26/2025 06/26/25 | For Sale | $1,400,000 | +64.7% | $404 / Sq Ft |
| 08/25/2016 08/25/16 | Sold | $850,000 | 0.0% | $268 / Sq Ft |
| 07/07/2016 07/07/16 | Pending | -- | -- | -- |
| 06/24/2016 06/24/16 | For Sale | $850,000 | 0.0% | $268 / Sq Ft |
| 06/19/2016 06/19/16 | Off Market | $850,000 | -- | -- |
Tax History Compared to Growth
Tax History
| Year | Tax Paid | Tax Assessment Tax Assessment Total Assessment is a certain percentage of the fair market value that is determined by local assessors to be the total taxable value of land and additions on the property. | Land | Improvement |
|---|---|---|---|---|
| 2024 | $12,114 | $1,045,640 | $460,000 | $585,640 |
| 2023 | $10,826 | $959,330 | $430,000 | $529,330 |
| 2022 | $10,714 | $936,980 | $430,000 | $506,980 |
| 2021 | $9,822 | $836,980 | $375,000 | $461,980 |
| 2020 | $9,005 | $760,890 | $360,000 | $400,890 |
| 2019 | $9,203 | $777,590 | $360,000 | $417,590 |
| 2018 | $8,712 | $757,590 | $340,000 | $417,590 |
| 2017 | $8,847 | $762,000 | $340,000 | $422,000 |
| 2016 | $8,959 | $773,290 | $340,000 | $433,290 |
| 2015 | $8,630 | $773,290 | $340,000 | $433,290 |
| 2014 | $8,611 | $773,290 | $340,000 | $433,290 |
Agents Affiliated with this Home
-
Kelly Martinez

Seller's Agent in 2025
Kelly Martinez
EXP Realty, LLC
(571) 839-2852
9 in this area
271 Total Sales
-
Terra Cooke

Seller Co-Listing Agent in 2025
Terra Cooke
EXP Realty, LLC
(703) 869-3794
9 in this area
22 Total Sales
-
Felicia Cook
F
Buyer's Agent in 2025
Felicia Cook
McEnearney Associates
(703) 899-5226
1 in this area
9 Total Sales
-
Matthew Benson

Buyer's Agent in 2016
Matthew Benson
Long & Foster
(703) 200-4956
1 in this area
36 Total Sales
Map
Source: Bright MLS
MLS Number: 1002035227
APN: 0373-11-0034
- 2724 Valestra Cir
- 2713 Silkwood Ct
- 11221 Country Place
- 2711 Clarkes Landing Dr
- 11318 Vale Rd
- 11328 Vale Rd
- 2555 Vale Ridge Ct
- 11408 Green Moor Ln
- 10832 Miller Rd
- 10501 Hannah Farm Rd
- 10418 Adel Rd
- 2506 Coulter Ln
- 3010 Phyllmar Place
- 11461 Stuart Mill Rd
- 3014 Apple Brook Ln
- 11561 Stuart Mill Rd
- 2400 Sunny Meadow Ln
- 2813 Bree Hill Rd
- 11571 Stuart Mill Rd
- 11608 Helmont Dr
