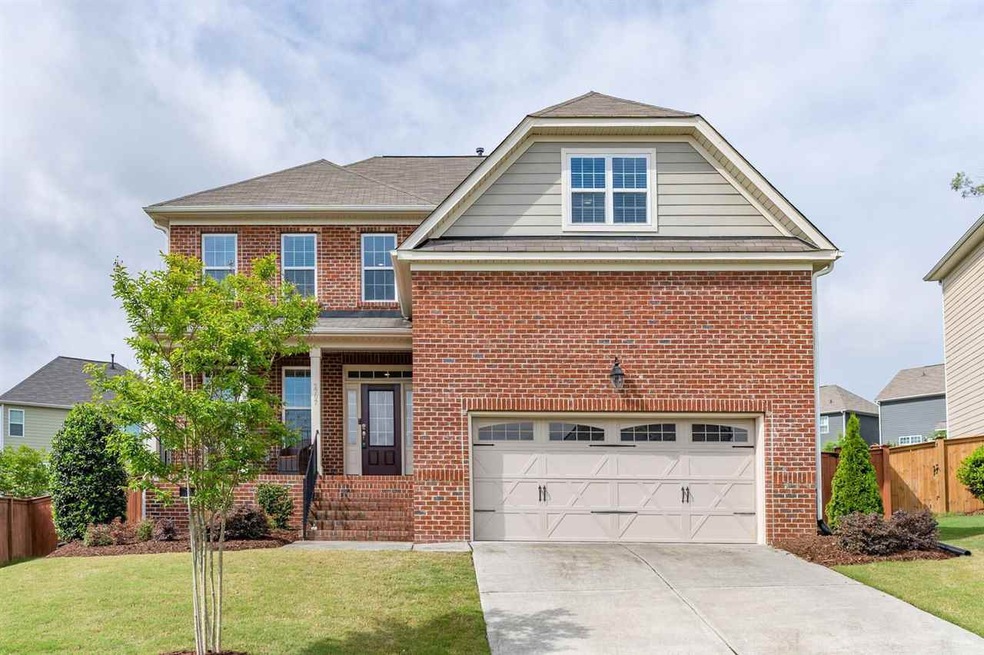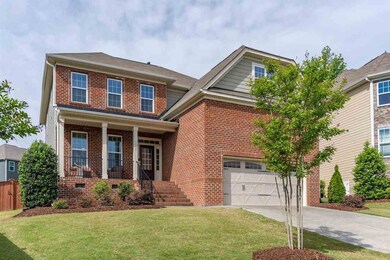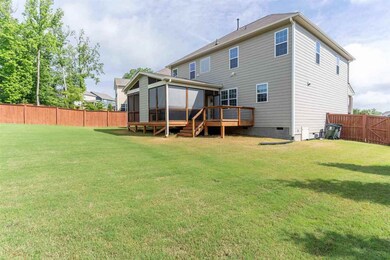
2707 Fort Fisher Trace Apex, NC 27502
Friendship NeighborhoodHighlights
- Tennis Courts
- Clubhouse
- Transitional Architecture
- Apex Friendship Middle School Rated A
- Deck
- Wood Flooring
About This Home
As of June 2021The one you've been waiting for in highly sought after Bella Casa! Brick front & rocking chair front porch add to desirable curb appeal. Coveted private CUL-DE-SAC homesite! Wide plank hardwoods thru main level. Gourmet kitchen w/ center island, granite tops, wall oven/microwave, & gas cooktop. Oversized family room w/ gas FP, custom built-ins & wired for SS. 1st flr guest suite w/ full bath. Master w/ WIC, & lovely en-suite. Large bonus room! Amazing custom screened porch overlooking huge fenced in yard!
Last Agent to Sell the Property
The Wolgin Real Estate Group License #268845 Listed on: 05/07/2021
Home Details
Home Type
- Single Family
Est. Annual Taxes
- $4,297
Year Built
- Built in 2014
Lot Details
- 0.26 Acre Lot
- Cul-De-Sac
- Fenced Yard
HOA Fees
- $77 Monthly HOA Fees
Parking
- 2 Car Attached Garage
- Front Facing Garage
- Private Driveway
Home Design
- Transitional Architecture
- Traditional Architecture
- Brick Exterior Construction
Interior Spaces
- 3,023 Sq Ft Home
- 2-Story Property
- Bookcases
- Tray Ceiling
- Smooth Ceilings
- High Ceiling
- Ceiling Fan
- Gas Log Fireplace
- Entrance Foyer
- Family Room with Fireplace
- Breakfast Room
- Dining Room
- Bonus Room
- Screened Porch
- Utility Room
- Crawl Space
- Pull Down Stairs to Attic
Kitchen
- Eat-In Kitchen
- Built-In Oven
- Gas Cooktop
- Range Hood
- Microwave
- Plumbed For Ice Maker
- Dishwasher
- Granite Countertops
Flooring
- Wood
- Carpet
- Tile
Bedrooms and Bathrooms
- 5 Bedrooms
- Main Floor Bedroom
- Walk-In Closet
- In-Law or Guest Suite
- 3 Full Bathrooms
- Private Water Closet
- Soaking Tub
- Bathtub with Shower
- Shower Only in Primary Bathroom
- Walk-in Shower
Laundry
- Laundry Room
- Laundry on upper level
Outdoor Features
- Tennis Courts
- Deck
Schools
- Olive Chapel Elementary School
- Apex Friendship Middle School
- Apex Friendship High School
Utilities
- Forced Air Zoned Heating and Cooling System
- Heating System Uses Natural Gas
- Gas Water Heater
- Cable TV Available
Community Details
Overview
- Association fees include storm water maintenance
- Omega Management Association
- Bella Casa Subdivision
Amenities
- Clubhouse
Recreation
- Tennis Courts
- Community Playground
- Community Pool
Ownership History
Purchase Details
Home Financials for this Owner
Home Financials are based on the most recent Mortgage that was taken out on this home.Purchase Details
Purchase Details
Home Financials for this Owner
Home Financials are based on the most recent Mortgage that was taken out on this home.Similar Homes in the area
Home Values in the Area
Average Home Value in this Area
Purchase History
| Date | Type | Sale Price | Title Company |
|---|---|---|---|
| Warranty Deed | $643,000 | None Available | |
| Interfamily Deed Transfer | -- | None Available | |
| Special Warranty Deed | $398,000 | None Available |
Mortgage History
| Date | Status | Loan Amount | Loan Type |
|---|---|---|---|
| Open | $480,000 | New Conventional | |
| Previous Owner | $318,072 | New Conventional |
Property History
| Date | Event | Price | Change | Sq Ft Price |
|---|---|---|---|---|
| 07/20/2025 07/20/25 | For Rent | $2,995 | 0.0% | -- |
| 06/22/2025 06/22/25 | Rented | $2,995 | 0.0% | -- |
| 07/01/2024 07/01/24 | Under Contract | -- | -- | -- |
| 07/01/2024 07/01/24 | For Rent | $2,995 | 0.0% | -- |
| 06/13/2024 06/13/24 | For Rent | $2,995 | 0.0% | -- |
| 12/15/2023 12/15/23 | Off Market | $643,000 | -- | -- |
| 06/17/2021 06/17/21 | Sold | $643,000 | +16.9% | $213 / Sq Ft |
| 05/15/2021 05/15/21 | Pending | -- | -- | -- |
| 05/14/2021 05/14/21 | For Sale | $550,000 | -- | $182 / Sq Ft |
Tax History Compared to Growth
Tax History
| Year | Tax Paid | Tax Assessment Tax Assessment Total Assessment is a certain percentage of the fair market value that is determined by local assessors to be the total taxable value of land and additions on the property. | Land | Improvement |
|---|---|---|---|---|
| 2024 | $6,164 | $719,811 | $140,000 | $579,811 |
| 2023 | $4,808 | $436,446 | $107,000 | $329,446 |
| 2022 | $4,513 | $436,446 | $107,000 | $329,446 |
| 2021 | $4,341 | $436,446 | $107,000 | $329,446 |
| 2020 | $4,297 | $436,446 | $107,000 | $329,446 |
| 2019 | $4,643 | $407,097 | $118,000 | $289,097 |
| 2018 | $4,373 | $407,097 | $118,000 | $289,097 |
| 2017 | $4,071 | $407,097 | $118,000 | $289,097 |
| 2016 | $4,012 | $407,097 | $118,000 | $289,097 |
| 2015 | $3,733 | $373,944 | $94,000 | $279,944 |
| 2014 | $910 | $94,000 | $94,000 | $0 |
Agents Affiliated with this Home
-
Weijiong Li
W
Seller's Agent in 2025
Weijiong Li
Dream Services Realty, Inc.
(919) 744-8665
9 Total Sales
-
N
Buyer's Agent in 2025
Non Member
Non Member Office
-
Michael Wolgin

Seller's Agent in 2021
Michael Wolgin
The Wolgin Real Estate Group
(919) 757-1241
53 in this area
496 Total Sales
-
Ping Xin

Buyer's Agent in 2021
Ping Xin
HHome Realty LLC
(725) 465-4983
11 in this area
64 Total Sales
Map
Source: Doorify MLS
MLS Number: 2382339
APN: 0721.04-53-5932-000
- 1950 Firenza Dr
- 1985 Firenza Dr
- 0-0 Mount Zion Church Rd
- 0 Mount Zion Church Rd
- 2716 Lake Waccamaw Trail
- 2712 Lake Waccamaw Trail
- 1896 Blue Jay Point
- 1886 Blue Jay Point
- 1869 Blue Jay Point
- 2849 Dallas Valley Ln
- 2538 Tuffeto Trace
- 2969 Thirlestane Dr
- 2117 McKenzie Ridge Ln
- 2805 Evans Rd
- 1716 Aberdour Dr
- 2098 Amalfi Place
- 2073 Amalfi Place
- 2077 Amalfi Place
- 2921 Macbeth Ln
- 3197 Mission Olive Place Unit 353


