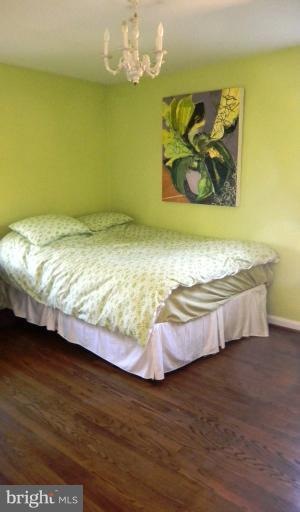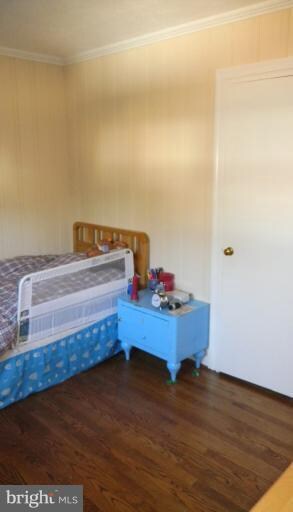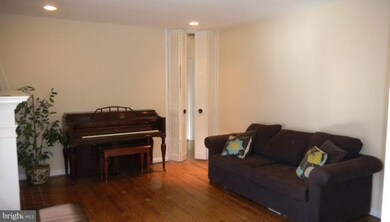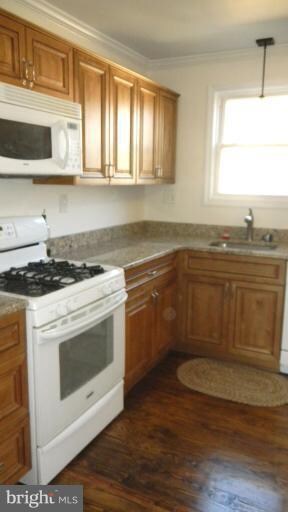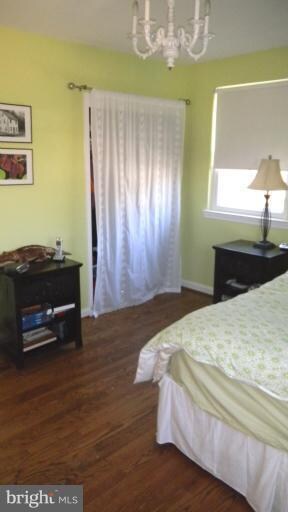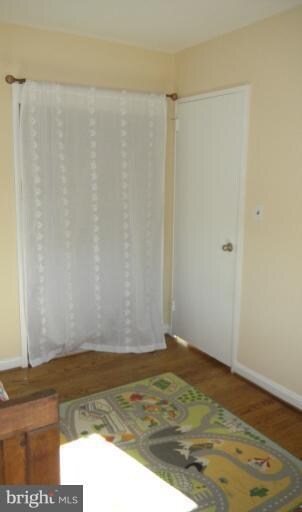
2707 Navarre Dr Chevy Chase, MD 20815
Estimated Value: $1,056,000 - $1,166,000
Highlights
- Open Floorplan
- Rambler Architecture
- Main Floor Bedroom
- Rock Creek Forest Elementary School Rated A
- Wood Flooring
- No HOA
About This Home
As of March 2012Tastefully Upgraded Hm Sited on Superbly Lndscpd Grdns! Foyer W/Coat Closet, Sunny LR W/Frplc & HDWD Flrs, Sep. DR W/Built-ins, Renovated T/S Kit. W/New Cabinets, Granite, Upgraded Appliances, & Wd Flrs. Lvl Wk-out Basement W/Fam/Rec Rm, Den/Possible 4th BR, & Egress to Rear Yd! HDWD Flrs @ Main Level, Recent Carpet at Lower Level, Recent Double Pane Windows Thu-Out & HVAC/Gas Furncace!
Last Agent to Sell the Property
John P. Bragale
Long & Foster Real Estate, Inc. Listed on: 01/31/2012
Home Details
Home Type
- Single Family
Est. Annual Taxes
- $5,283
Year Built
- Built in 1951
Lot Details
- 6,485 Sq Ft Lot
- Landscaped
- Property is in very good condition
- Property is zoned R60
Parking
- On-Street Parking
Home Design
- Rambler Architecture
- Brick Exterior Construction
- Asphalt Roof
Interior Spaces
- Property has 2 Levels
- Open Floorplan
- Crown Molding
- Recessed Lighting
- Fireplace Mantel
- Double Pane Windows
- Window Treatments
- Entrance Foyer
- Family Room
- Living Room
- Dining Room
- Den
- Storage Room
- Wood Flooring
Kitchen
- Gas Oven or Range
- Microwave
- Extra Refrigerator or Freezer
- Ice Maker
- Dishwasher
- Upgraded Countertops
- Disposal
Bedrooms and Bathrooms
- 3 Main Level Bedrooms
- En-Suite Primary Bedroom
Laundry
- Front Loading Dryer
- Washer
Finished Basement
- Walk-Out Basement
- Basement Fills Entire Space Under The House
- Rear Basement Entry
- Sump Pump
- Natural lighting in basement
Home Security
- Alarm System
- Storm Doors
Outdoor Features
- Shed
Utilities
- Forced Air Heating and Cooling System
- Humidifier
- Vented Exhaust Fan
- Baseboard Heating
- Natural Gas Water Heater
- Cable TV Available
Community Details
- No Home Owners Association
- Sunny/Open!
Listing and Financial Details
- Tax Lot 12
- Assessor Parcel Number 161301161364
Ownership History
Purchase Details
Home Financials for this Owner
Home Financials are based on the most recent Mortgage that was taken out on this home.Purchase Details
Home Financials for this Owner
Home Financials are based on the most recent Mortgage that was taken out on this home.Purchase Details
Home Financials for this Owner
Home Financials are based on the most recent Mortgage that was taken out on this home.Purchase Details
Purchase Details
Purchase Details
Purchase Details
Purchase Details
Similar Homes in the area
Home Values in the Area
Average Home Value in this Area
Purchase History
| Date | Buyer | Sale Price | Title Company |
|---|---|---|---|
| Tepper Jonathan M | $555,000 | -- | |
| Cohen Aaron S | $480,000 | -- | |
| Cohen Aaron S | $480,000 | -- | |
| Tepper Jonathan B Trustee | $240,000 | -- | |
| Tepper Jonathan B Trustee | $240,000 | -- | |
| Tepper Jonathan B Trustee | $240,000 | -- | |
| Tepper Jonathan B Trustee | $240,000 | -- | |
| Tepper Jonathan B Trustee | -- | -- | |
| Tepper Jonathan B Trustee | -- | -- | |
| Tepper Jonathan B Trustee | -- | -- |
Mortgage History
| Date | Status | Borrower | Loan Amount |
|---|---|---|---|
| Open | Maxson Michele E | $198,480 | |
| Open | Tepper Jonathan M | $350,000 | |
| Closed | Tepper Jonathan M | $417,000 | |
| Previous Owner | Cohen Aaron S | $384,000 | |
| Previous Owner | Cohen Aaron S | $384,000 |
Property History
| Date | Event | Price | Change | Sq Ft Price |
|---|---|---|---|---|
| 03/29/2012 03/29/12 | Sold | $555,000 | -3.4% | $496 / Sq Ft |
| 02/24/2012 02/24/12 | Pending | -- | -- | -- |
| 01/31/2012 01/31/12 | For Sale | $574,500 | -- | $514 / Sq Ft |
Tax History Compared to Growth
Tax History
| Year | Tax Paid | Tax Assessment Tax Assessment Total Assessment is a certain percentage of the fair market value that is determined by local assessors to be the total taxable value of land and additions on the property. | Land | Improvement |
|---|---|---|---|---|
| 2024 | $12,066 | $958,200 | $361,100 | $597,100 |
| 2023 | $11,135 | $880,833 | $0 | $0 |
| 2022 | $9,780 | $803,467 | $0 | $0 |
| 2021 | $6,779 | $591,100 | $361,100 | $230,000 |
| 2020 | $6,779 | $569,167 | $0 | $0 |
| 2019 | $5,811 | $547,233 | $0 | $0 |
| 2018 | $5,548 | $525,300 | $336,100 | $189,200 |
| 2017 | $5,585 | $520,200 | $0 | $0 |
| 2016 | $4,591 | $515,100 | $0 | $0 |
| 2015 | $4,591 | $510,000 | $0 | $0 |
| 2014 | $4,591 | $490,633 | $0 | $0 |
Agents Affiliated with this Home
-
J
Seller's Agent in 2012
John P. Bragale
Long & Foster
-
Steve Lenet

Buyer's Agent in 2012
Steve Lenet
Long & Foster
(301) 523-6084
92 Total Sales
Map
Source: Bright MLS
MLS Number: 1003837160
APN: 13-01161364
- 2629 Colston Dr
- 8304 Donnybrook Dr
- 8335 Grubb Rd Unit 203
- 2701 Blaine Dr
- 2724 Colston Dr
- 2406 Colston Dr Unit 202
- 2202 Colston Dr Unit 2202-C
- 2219 Washington Ave Unit 203
- 2215 Washington Ave Unit 103
- 8206 Grubb Rd
- 2244 Washington Ave Unit 102
- 8712 Sundale Dr
- 2240 Washington Ave Unit 101A
- 2214 Washington Ave Unit 104
- 2106 Ross Rd
- 3203 Farmington Dr
- 1801 Primrose Rd NW
- 21 Farmington Ct
- 8602 Woodbrook Ln
- 8112 W Beach Dr NW
