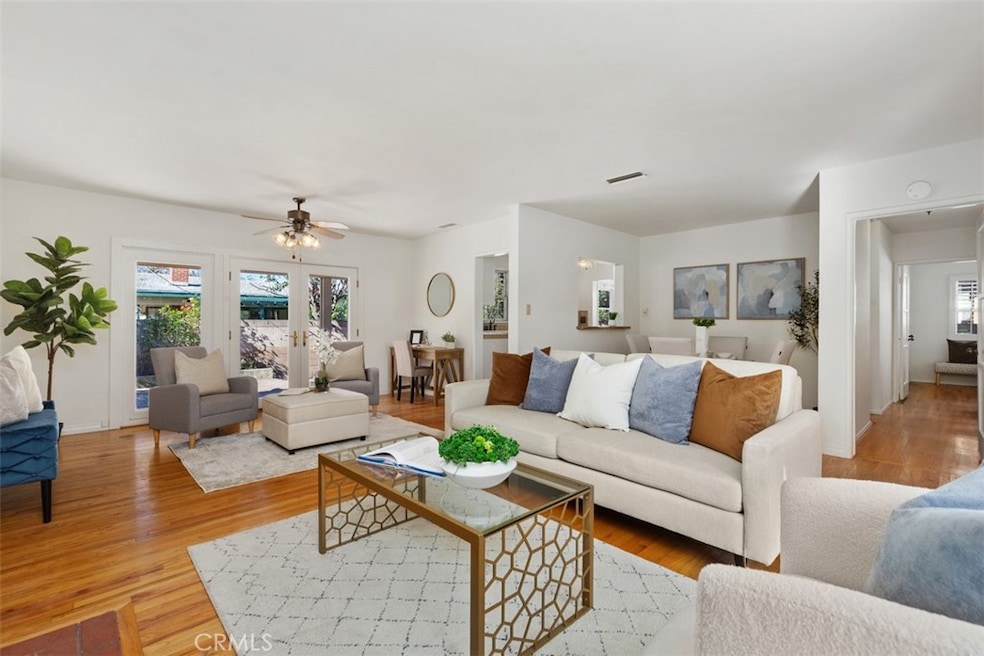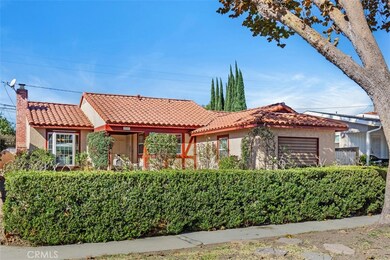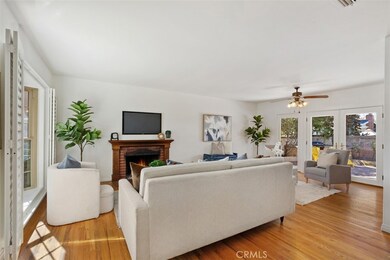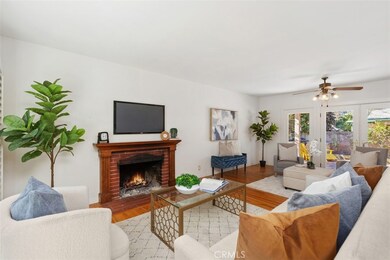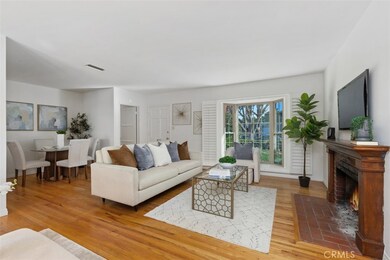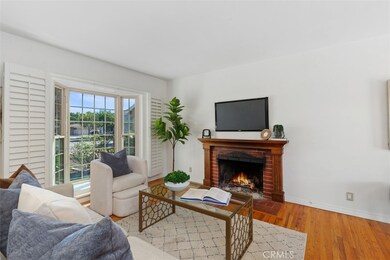
2707 Nipomo Ave Long Beach, CA 90815
El Dorado Park NeighborhoodEstimated Value: $896,000 - $926,000
Highlights
- Golf Course Community
- Property is near a park
- Main Floor Bedroom
- Stanford Middle School Rated A-
- Wood Flooring
- Spanish Architecture
About This Home
As of December 2024Discover 2707 Nipomo Ave, a delightful 2-bedroom, 1-bath home with 1,097 sq. ft. of living space, nestled in the Plaza, one of Long Beach's most popular and sought-after communities. Situated in an A+ interior location within the neighborhood, it is just a short stroll from the scenic El Dorado Park and top-rated Emerson Parkside Elementary. This home offers both comfort and convenience with nearby freeway access and shopping destinations.
The home's interior has been freshly painted, providing a clean canvas for your personal touches. Major upgrades have already been taken care of, including a brand-new roof, a fully replaced and upgraded main sewer line, dual-pane windows throughout, including a charming bay window that fills the living area with natural light, and an updated HVAC system and ducting, ensuring year-round comfort. Step outside to a spacious backyard, perfect for relaxing or entertaining, complete with paver stones and a patio cover that offers shade and style. While this home is move-in ready, it still offers room for updating, allowing you to add your own flair and value over time. Whether you're a first-time buyer or looking to downsize, this home has all the essentials and more. Don't miss this opportunity to own a gem in one of Long Beach's best locations!
Last Agent to Sell the Property
First Team Real Estate Brokerage Phone: 714.925.5905 License #02099239 Listed on: 11/12/2024

Home Details
Home Type
- Single Family
Est. Annual Taxes
- $8,155
Year Built
- Built in 1951
Lot Details
- 5,243 Sq Ft Lot
- East Facing Home
- Block Wall Fence
- Landscaped
- Rectangular Lot
- Paved or Partially Paved Lot
- Level Lot
- Private Yard
- Garden
- Back and Front Yard
- Property is zoned LBR1N
Parking
- 1 Car Attached Garage
- Front Facing Garage
- Single Garage Door
- Driveway
- On-Street Parking
Home Design
- Spanish Architecture
- Cottage
- Cosmetic Repairs Needed
- Raised Foundation
- Interior Block Wall
- Spanish Tile Roof
- Clay Roof
- Stucco
Interior Spaces
- 1,097 Sq Ft Home
- 1-Story Property
- Ceiling Fan
- Wood Burning Fireplace
- Double Pane Windows
- Shutters
- Bay Window
- Window Screens
- French Doors
- Family Room with Fireplace
- Living Room
- Dining Room
- Wood Flooring
- Neighborhood Views
- Attic
Kitchen
- Galley Kitchen
- Self-Cleaning Convection Oven
- Gas Oven
- Gas Cooktop
- Free-Standing Range
- Range Hood
- Water Line To Refrigerator
- Dishwasher
- ENERGY STAR Qualified Appliances
- Tile Countertops
Bedrooms and Bathrooms
- 2 Main Level Bedrooms
- 1 Full Bathroom
- Tile Bathroom Countertop
- Bathtub
- Separate Shower
Laundry
- Laundry Room
- Dryer
- Washer
Home Security
- Carbon Monoxide Detectors
- Fire and Smoke Detector
Accessible Home Design
- Doors swing in
- Doors are 32 inches wide or more
- No Interior Steps
- More Than Two Accessible Exits
Outdoor Features
- Patio
- Exterior Lighting
- Shed
- Rain Gutters
- Front Porch
Location
- Property is near a park
Schools
- Emerson Elementary School
- Stanford Middle School
- Millikan High School
Utilities
- Central Heating and Cooling System
- Overhead Utilities
- Gas Water Heater
- Satellite Dish
- Cable TV Available
Listing and Financial Details
- Tax Lot 377
- Tax Tract Number 16887
- Assessor Parcel Number 7233021013
- $359 per year additional tax assessments
- Seller Considering Concessions
Community Details
Overview
- No Home Owners Association
- Plaza South Of Spring Subdivision
Recreation
- Golf Course Community
- Park
- Dog Park
- Bike Trail
Ownership History
Purchase Details
Home Financials for this Owner
Home Financials are based on the most recent Mortgage that was taken out on this home.Purchase Details
Purchase Details
Home Financials for this Owner
Home Financials are based on the most recent Mortgage that was taken out on this home.Purchase Details
Home Financials for this Owner
Home Financials are based on the most recent Mortgage that was taken out on this home.Purchase Details
Home Financials for this Owner
Home Financials are based on the most recent Mortgage that was taken out on this home.Purchase Details
Home Financials for this Owner
Home Financials are based on the most recent Mortgage that was taken out on this home.Purchase Details
Home Financials for this Owner
Home Financials are based on the most recent Mortgage that was taken out on this home.Similar Homes in Long Beach, CA
Home Values in the Area
Average Home Value in this Area
Purchase History
| Date | Buyer | Sale Price | Title Company |
|---|---|---|---|
| Light Brendan | $900,000 | Western Resources Title | |
| Cecil Laura | -- | None Available | |
| Reback Barbara M | $465,000 | Equity Title | |
| Cendant Mobility Government Financial Se | -- | Equity Title | |
| Ng Delfin W K | $243,000 | Old Republic Title Company | |
| Rudy Geoff L | $215,000 | First Southwestern Title Co | |
| Ponsetto Gene C | $178,500 | United Title Company |
Mortgage History
| Date | Status | Borrower | Loan Amount |
|---|---|---|---|
| Open | Light Brendan | $810,000 | |
| Previous Owner | Reback Barbara M | $120,000 | |
| Previous Owner | Reback Barbara M | $317,900 | |
| Previous Owner | Reback Barbara M | $315,000 | |
| Previous Owner | Ng Delfin W K | $230,000 | |
| Previous Owner | Ng Delfin W K | $194,400 | |
| Previous Owner | Rudy Geoff L | $213,498 | |
| Previous Owner | Ponsetto Gene C | $160,650 |
Property History
| Date | Event | Price | Change | Sq Ft Price |
|---|---|---|---|---|
| 12/16/2024 12/16/24 | Sold | $900,000 | 0.0% | $820 / Sq Ft |
| 11/20/2024 11/20/24 | Off Market | $900,000 | -- | -- |
| 11/18/2024 11/18/24 | Pending | -- | -- | -- |
| 11/12/2024 11/12/24 | For Sale | $865,000 | -- | $789 / Sq Ft |
Tax History Compared to Growth
Tax History
| Year | Tax Paid | Tax Assessment Tax Assessment Total Assessment is a certain percentage of the fair market value that is determined by local assessors to be the total taxable value of land and additions on the property. | Land | Improvement |
|---|---|---|---|---|
| 2024 | $8,155 | $635,442 | $478,296 | $157,146 |
| 2023 | $8,023 | $622,983 | $468,918 | $154,065 |
| 2022 | $7,531 | $610,769 | $459,724 | $151,045 |
| 2021 | $7,390 | $598,794 | $450,710 | $148,084 |
| 2019 | $7,280 | $581,036 | $437,343 | $143,693 |
| 2018 | $7,077 | $569,644 | $428,768 | $140,876 |
| 2016 | $6,016 | $505,000 | $380,000 | $125,000 |
| 2015 | $5,858 | $505,000 | $380,000 | $125,000 |
| 2014 | $5,926 | $505,000 | $380,000 | $125,000 |
Agents Affiliated with this Home
-
Brian Nguyen

Seller's Agent in 2024
Brian Nguyen
First Team Real Estate
(714) 925-5905
8 in this area
31 Total Sales
-
Hassan Ghacham
H
Buyer's Agent in 2024
Hassan Ghacham
Real Broker
1 in this area
11 Total Sales
Map
Source: California Regional Multiple Listing Service (CRMLS)
MLS Number: PW24212073
APN: 7233-021-013
- 2902 Ladoga Ave
- 2840 Iroquois Ave
- 3137 Lees Ave
- 3130 Kallin Ave
- 6702 E El Progreso St
- 3119 Karen Ave
- 2239 Conquista Ave
- 3109 Pattiz Ave
- 3014 Stevely Ave
- 3120 Carfax Ave
- 7134 E Rosebay St
- 2260 Tevis Ave
- 2750 Fanwood Ave
- 5950 E Walton St
- 2216 Canehill Ave
- 3344 Ladoga Ave
- 2922 Radnor Ave
- 2813 Albury Ave
- 2090 Tevis Ave
- 3333 N Los Coyotes Diagonal
- 2713 Nipomo Ave
- 2703 Nipomo Ave
- 2708 Monogram Ave
- 2719 Nipomo Ave
- 2659 Nipomo Ave
- 2712 Monogram Ave
- 2702 Monogram Ave
- 2718 Monogram Ave
- 2658 Monogram Ave
- 2706 Nipomo Ave
- 2725 Nipomo Ave
- 2712 Nipomo Ave
- 2653 Nipomo Ave
- 2718 Nipomo Ave
- 2722 Monogram Ave
- 2658 Nipomo Ave
- 2652 Monogram Ave
- 2729 Nipomo Ave
- 2722 Nipomo Ave
- 2647 Nipomo Ave
