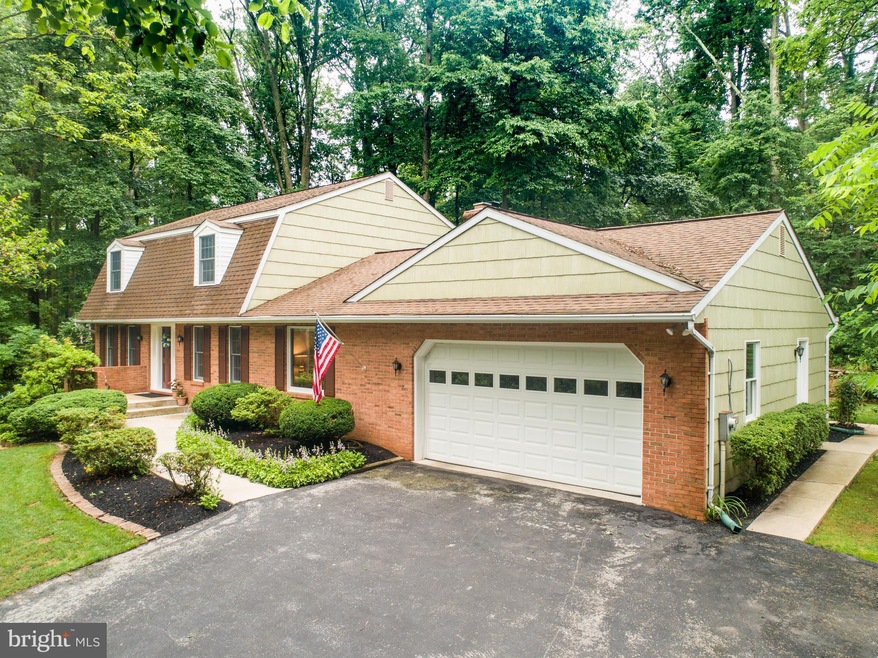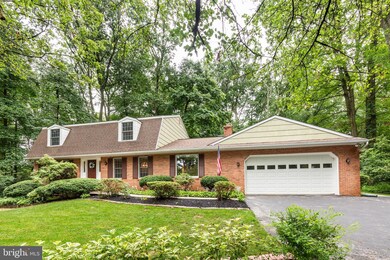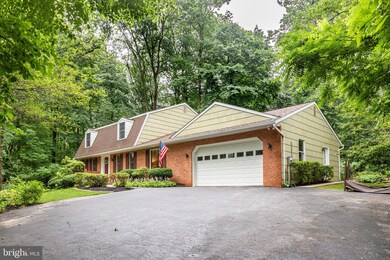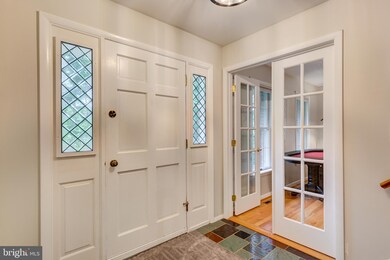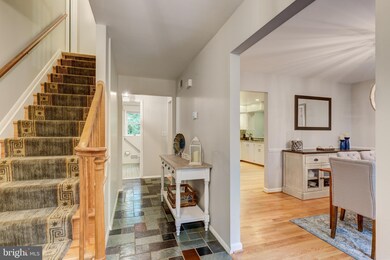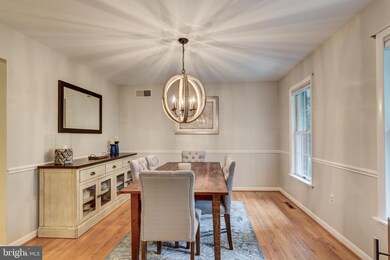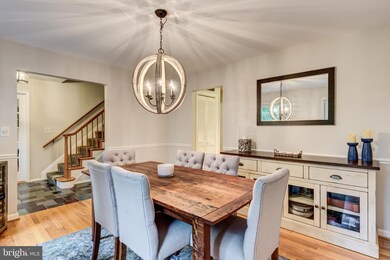
2707 Overview Rd Hampstead, MD 21074
Highlights
- Eat-In Gourmet Kitchen
- View of Trees or Woods
- Open Floorplan
- Hampstead Elementary School Rated A-
- 1.08 Acre Lot
- Colonial Architecture
About This Home
As of August 2020Welcome to the beautiful tudor in the woods! This home is sure to wow you as soon as you enter. Hardwoods on main level are in great shape. Kitchen has been updated with white cabinets, granite counter tops, a quartz breakfast bar, stainless steel appliances, plenty of space for a table, a barn door! Kitchen opens to family room, which also features hardwood flooring, a huge picture window, a wood burning brick front fireplace for those chilly nights, & lots of space! There is a separate dining room, and a man cave/office with french doors on the main level as well. Laundry/mudroom is on the main level, and leads out to the 2 car garage- how convenient! There is 1 bedroom on the main level, along with an updated half bathroom. Upstairs, you will find a large master bedroom with 2 closets, 1 a walk in, and a fully updated master bathroom-featuring dual sinks, quartz counters, and a large tiled shower, and 2 more good size bedrooms. Backyard is private, wooded, and has 2 patios, sit here and have your morning coffee, or grill out and relax! What a beauty!
Last Agent to Sell the Property
RE/MAX Solutions License #649522 Listed on: 07/09/2020

Last Buyer's Agent
Janice Heffner
Redfin Corp License #681394

Home Details
Home Type
- Single Family
Est. Annual Taxes
- $3,456
Year Built
- Built in 1978
Lot Details
- 1.08 Acre Lot
- Private Lot
- Partially Wooded Lot
- Backs to Trees or Woods
- Back and Front Yard
- Property is in excellent condition
Parking
- 2 Car Attached Garage
- Front Facing Garage
- Garage Door Opener
- Driveway
- Off-Street Parking
Home Design
- Colonial Architecture
- Dutch Architecture
- Architectural Shingle Roof
- Asbestos
- Active Radon Mitigation
Interior Spaces
- 2,408 Sq Ft Home
- Property has 3 Levels
- Open Floorplan
- Chair Railings
- Beamed Ceilings
- Ceiling Fan
- Recessed Lighting
- Wood Burning Fireplace
- Fireplace Mantel
- Brick Fireplace
- Replacement Windows
- Window Treatments
- Window Screens
- French Doors
- Family Room Off Kitchen
- Living Room
- Formal Dining Room
- Views of Woods
- Attic
- Unfinished Basement
Kitchen
- Eat-In Gourmet Kitchen
- Breakfast Area or Nook
- Built-In Oven
- Electric Oven or Range
- Cooktop
- Built-In Microwave
- Ice Maker
- Dishwasher
- Stainless Steel Appliances
- Upgraded Countertops
Flooring
- Wood
- Carpet
- Ceramic Tile
- Vinyl
Bedrooms and Bathrooms
- En-Suite Primary Bedroom
- En-Suite Bathroom
- Walk-In Closet
Laundry
- Laundry Room
- Laundry on main level
- Dryer
- Washer
Outdoor Features
- Patio
- Shed
Utilities
- Central Air
- Heat Pump System
- Vented Exhaust Fan
- Water Treatment System
- Well
- Electric Water Heater
- Septic Tank
- Community Sewer or Septic
Community Details
- No Home Owners Association
Listing and Financial Details
- Tax Lot 12
- Assessor Parcel Number 0708022127
Ownership History
Purchase Details
Home Financials for this Owner
Home Financials are based on the most recent Mortgage that was taken out on this home.Purchase Details
Home Financials for this Owner
Home Financials are based on the most recent Mortgage that was taken out on this home.Purchase Details
Home Financials for this Owner
Home Financials are based on the most recent Mortgage that was taken out on this home.Similar Homes in Hampstead, MD
Home Values in the Area
Average Home Value in this Area
Purchase History
| Date | Type | Sale Price | Title Company |
|---|---|---|---|
| Deed | $415,000 | King Title Co Inc | |
| Deed | $372,000 | Lawyers Express Title Llc | |
| Deed | $114,000 | -- |
Mortgage History
| Date | Status | Loan Amount | Loan Type |
|---|---|---|---|
| Open | $392,189 | VA | |
| Closed | $385,250 | New Conventional | |
| Previous Owner | $379,970 | VA | |
| Previous Owner | $379,998 | VA | |
| Previous Owner | $114,100 | No Value Available |
Property History
| Date | Event | Price | Change | Sq Ft Price |
|---|---|---|---|---|
| 08/21/2020 08/21/20 | Sold | $415,000 | 0.0% | $172 / Sq Ft |
| 07/14/2020 07/14/20 | Pending | -- | -- | -- |
| 07/09/2020 07/09/20 | For Sale | $415,000 | +11.6% | $172 / Sq Ft |
| 06/02/2017 06/02/17 | Sold | $372,000 | +1.9% | $154 / Sq Ft |
| 04/15/2017 04/15/17 | Pending | -- | -- | -- |
| 04/12/2017 04/12/17 | For Sale | $365,000 | -- | $152 / Sq Ft |
Tax History Compared to Growth
Tax History
| Year | Tax Paid | Tax Assessment Tax Assessment Total Assessment is a certain percentage of the fair market value that is determined by local assessors to be the total taxable value of land and additions on the property. | Land | Improvement |
|---|---|---|---|---|
| 2024 | $120 | $430,700 | $0 | $0 |
| 2023 | $60 | $401,500 | $0 | $0 |
| 2022 | $4,229 | $372,300 | $145,800 | $226,500 |
| 2021 | $8,114 | $348,400 | $0 | $0 |
| 2020 | $3,694 | $324,500 | $0 | $0 |
| 2019 | $3,060 | $300,600 | $145,800 | $154,800 |
| 2018 | $3,390 | $297,367 | $0 | $0 |
| 2017 | $3,318 | $294,133 | $0 | $0 |
| 2016 | -- | $290,900 | $0 | $0 |
| 2015 | -- | $290,900 | $0 | $0 |
| 2014 | -- | $290,900 | $0 | $0 |
Agents Affiliated with this Home
-
Jeannette Hitchcock

Seller's Agent in 2020
Jeannette Hitchcock
RE/MAX Solutions
(443) 280-3286
66 in this area
238 Total Sales
-
J
Buyer's Agent in 2020
Janice Heffner
Redfin Corp
-
Creig Northrop

Seller's Agent in 2017
Creig Northrop
Creig Northrop Team of Long & Foster
(410) 884-8354
10 in this area
558 Total Sales
-
M
Seller Co-Listing Agent in 2017
Michelle Romjue
Charis Realty Group
-
Cara Fabian

Buyer's Agent in 2017
Cara Fabian
Cummings & Co Realtors
(443) 415-6329
53 Total Sales
Map
Source: Bright MLS
MLS Number: MDCR197692
APN: 08-022127
- 6 Tiffany Ct
- 0 Coon Club
- 26 Shamrock Cir
- 2702 Carrollton Rd
- 2536 Coon Club Rd
- 335 Shamer Run Dr
- 2611 Hoffman Mill Rd
- 2810 Hoffman Mill Rd
- 521 Dutrow Rd
- 1991 Trident Dr
- OC2 Highgate Dr Unit RAINIER
- 2658 Patapsco Rd
- 495 Leisters Church Rd
- 521 Lancelot Dr
- 2997 Patapsco Rd
- 0 Lees Mill Rd
- 2837 Patapsco Rd
- 2921 Schoolhouse Rd
- 0 Hampstead Mexico Unit MDCR2018980
- 0 Hampstead Mexico Rd Unit MDCR2026312
