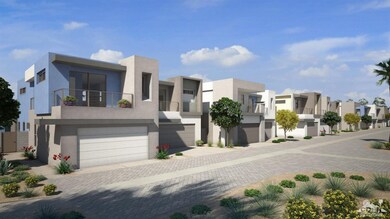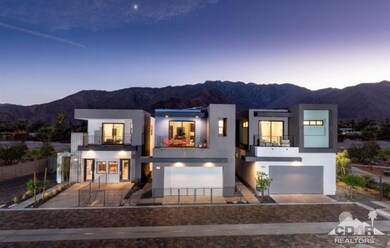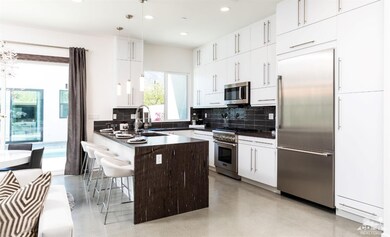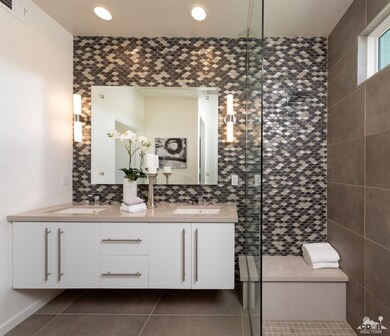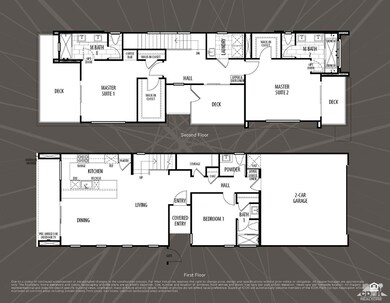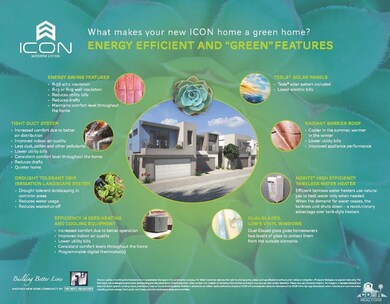
2707 Paragon Loop Palm Springs, CA 92262
Racquet Club West NeighborhoodHighlights
- New Construction
- Heated In Ground Pool
- Gated Community
- Palm Springs High School Rated A-
- Two Primary Bedrooms
- Open Floorplan
About This Home
As of September 2023MOVE IN READY ... NEW HOME Looking for a new home in a small private new home community? Look no further, ICON is a Private-gated community with mountain views on fee land that combines Palm Springs style with today's home elements. The Ebony home is approx. 1945 sq. ft. and features two master suites each with its own covered deck and a downstairs guest suite. The exteriors include a third covered outdoor living space on the 2nd floor, Solar System, private pool/spa, outdoor shower, and landscaping. The finished 2-car garage includes a WiFi opener. Interiors are impressive with 8' interior doors, smooth drywall finish, security system, quartz counters with waterfall detail, and polished concrete flooring on the 1st floor. Sleek kitchens display Bosch 800 Series appliances, contemporary flat panel cabinets, large single basin sink with Grohe high arch faucet and kitchen island with bar seating . For energy efficiency each home includes R-38 roof and R-21 wall insulation, radiant roof barrier, and high efficiency 14 SEER rated A/C system.
Last Agent to Sell the Property
Elizabeth Grisamore
Ultimate New Home Sales & Marketing License #01363902 Listed on: 08/31/2020
Last Buyer's Agent
Elizabeth Grisamore
Ultimate New Home Sales & Marketing License #01363902 Listed on: 08/31/2020
Property Details
Home Type
- Condominium
Est. Annual Taxes
- $11,452
Year Built
- Built in 2019 | New Construction
Lot Details
- Block Wall Fence
- Drip System Landscaping
- Sprinklers on Timer
HOA Fees
- $211 Monthly HOA Fees
Home Design
- Modern Architecture
- Slab Foundation
- Stucco Exterior
Interior Spaces
- 1,945 Sq Ft Home
- 2-Story Property
- Open Floorplan
- Wired For Data
- High Ceiling
- 2 Fireplaces
- Sliding Doors
- Great Room
- Dining Room
- Storage
- Mountain Views
- Security System Owned
Kitchen
- Walk-In Pantry
- Self-Cleaning Oven
- Gas Cooktop
- Range Hood
- Microwave
- Water Line To Refrigerator
- Dishwasher
- Kitchen Island
- Quartz Countertops
- Disposal
Flooring
- Carpet
- Concrete
- Tile
Bedrooms and Bathrooms
- 3 Bedrooms
- Main Floor Bedroom
- Double Master Bedroom
- Walk-In Closet
- Powder Room
- Double Vanity
- Low Flow Toliet
- Shower Only
- Low Flow Shower
Laundry
- Laundry Room
- Gas Dryer Hookup
Parking
- 2 Car Direct Access Garage
- Garage Door Opener
- Automatic Gate
Eco-Friendly Details
- Green Features
- Energy-Efficient Construction
- Solar owned by seller
Pool
- Heated In Ground Pool
- Heated Spa
- In Ground Spa
- Outdoor Pool
- Outdoor Shower
Outdoor Features
- Balcony
Utilities
- Forced Air Heating and Cooling System
- Heating System Uses Natural Gas
- Property is located within a water district
- Tankless Water Heater
- Cable TV Available
Listing and Financial Details
- Assessor Parcel Number 219048700
Community Details
Overview
- Association fees include trash
- 46 Units
- Built by Far West Industries
- Icon Subdivision, Ebony Floorplan
- On-Site Maintenance
- Planned Unit Development
Security
- Controlled Access
- Gated Community
- Fire Sprinkler System
Ownership History
Purchase Details
Home Financials for this Owner
Home Financials are based on the most recent Mortgage that was taken out on this home.Purchase Details
Purchase Details
Home Financials for this Owner
Home Financials are based on the most recent Mortgage that was taken out on this home.Similar Homes in Palm Springs, CA
Home Values in the Area
Average Home Value in this Area
Purchase History
| Date | Type | Sale Price | Title Company |
|---|---|---|---|
| Grant Deed | $880,000 | Equity Title | |
| Grant Deed | $825,000 | Chicago Title | |
| Grant Deed | $654,000 | Fntg Builder Services |
Mortgage History
| Date | Status | Loan Amount | Loan Type |
|---|---|---|---|
| Open | $616,000 | New Conventional | |
| Previous Owner | $380,000 | New Conventional |
Property History
| Date | Event | Price | Change | Sq Ft Price |
|---|---|---|---|---|
| 09/15/2023 09/15/23 | Sold | $880,000 | 0.0% | $452 / Sq Ft |
| 05/31/2023 05/31/23 | For Sale | $880,000 | +34.6% | $452 / Sq Ft |
| 11/10/2020 11/10/20 | Sold | $653,700 | 0.0% | $336 / Sq Ft |
| 09/17/2020 09/17/20 | Pending | -- | -- | -- |
| 08/31/2020 08/31/20 | For Sale | $653,700 | -- | $336 / Sq Ft |
Tax History Compared to Growth
Tax History
| Year | Tax Paid | Tax Assessment Tax Assessment Total Assessment is a certain percentage of the fair market value that is determined by local assessors to be the total taxable value of land and additions on the property. | Land | Improvement |
|---|---|---|---|---|
| 2023 | $11,452 | $841,500 | $280,500 | $561,000 |
| 2022 | $11,314 | $825,000 | $275,000 | $550,000 |
| 2021 | $8,856 | $653,700 | $150,000 | $503,700 |
| 2020 | $623 | $41,299 | $41,299 | $0 |
| 2019 | $504 | $40,490 | $40,490 | $0 |
Agents Affiliated with this Home
-
Kevin Koerner

Seller's Agent in 2023
Kevin Koerner
Compass
(415) 377-0630
1 in this area
24 Total Sales
-
Salomon Urquiza

Seller Co-Listing Agent in 2023
Salomon Urquiza
Compass
(760) 567-4931
5 in this area
89 Total Sales
-
C
Buyer's Agent in 2023
Colin Goldstein
Coldwell Banker Realty
1 in this area
6 Total Sales
-
E
Seller's Agent in 2020
Elizabeth Grisamore
Ultimate New Home Sales & Marketing
Map
Source: California Desert Association of REALTORS®
MLS Number: 219048700
APN: 504-074-054
- 483 Beacon Way
- 378 W Cortez Rd
- 353 Cheryl Dr
- 2670 N Junipero Ave
- 360 Cabrillo Rd Unit 227
- 360 Cabrillo Rd Unit 113
- 360 Cabrillo Rd Unit 102
- 360 Cabrillo Rd Unit 118
- 482 W Sepulveda Rd
- 2620 N Cardillo Ave
- 250 W Cortez Rd
- 2695 N Junipero Ave
- 2505 N Cardillo Ave
- 2466 N Girasol Ave
- 2560 Cheryl Place
- 215 W Vía Olivera Unit 2
- 215 W Vía Olivera Unit 3
- 215 W Vía Olivera Unit 1
- 215 W Vía Olivera
- 130 W Racquet Club Rd Unit 417

