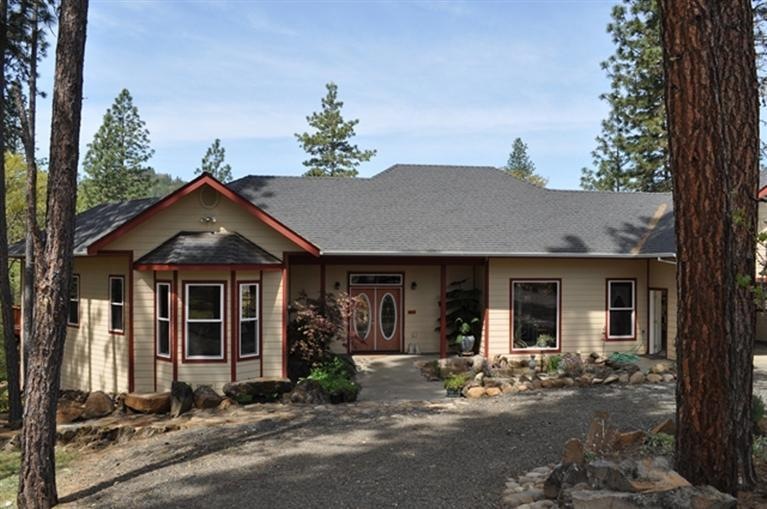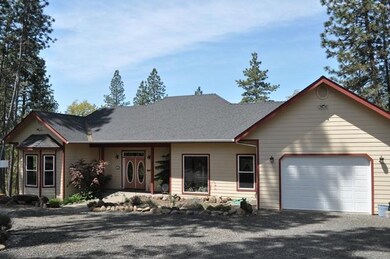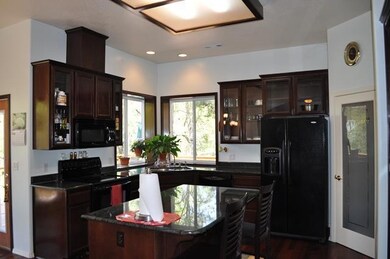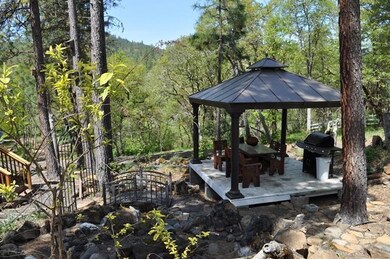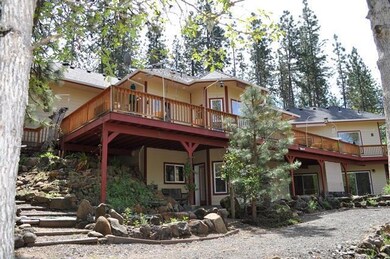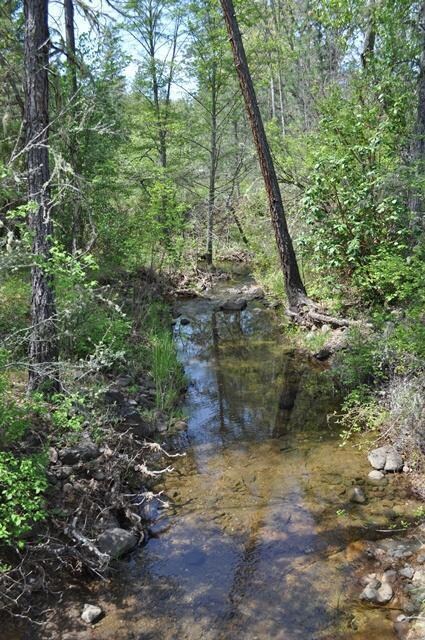
2707 Rogue River Dr Eagle Point, OR 97524
Highlights
- Home fronts a creek
- 20.74 Acre Lot
- Deck
- RV Access or Parking
- Mountain View
- Wooded Lot
About This Home
As of March 2022Over 20 acres with a creek, woods and pasture! Come experience this wonderful gated custom home and property! The high ceilings & open floor plan welcome you from the moment you enter this home. The views of the surrounding outdoors will give you a feeling of privacy and serenity. Hardwood flooring in dining room and kitchen with large island, glass top range/oven, microwave, granite countertops and large pantry. Luxurious master suite on main level with private access to the large back deck. In the daylight basement, there is an additional master bedroom, perfect for a mother-in-law setup. This home also has a rare dual-efficient wood furnace that can be used to help heat the house and water heater with the choice of either wood or electric. Large 42x40 shop with extra high ceilings! Nice pasture & garden area, perfect for livestock and the green thumb.
Last Agent to Sell the Property
Hokanson Realty License #200602050 Listed on: 05/10/2012
Home Details
Home Type
- Single Family
Est. Annual Taxes
- $3,574
Year Built
- Built in 2005
Lot Details
- 20.74 Acre Lot
- Home fronts a creek
- Fenced
- Level Lot
- Wooded Lot
- Garden
- Property is zoned EFU, EFU
Parking
- 2 Car Garage
- RV Access or Parking
Property Views
- Mountain
- Territorial
Home Design
- 2-Story Property
- Slab Foundation
- Composition Roof
- Concrete Siding
- Concrete Perimeter Foundation
Interior Spaces
- 3,237 Sq Ft Home
- Central Vacuum
- Vaulted Ceiling
- Ceiling Fan
- Double Pane Windows
- Natural lighting in basement
- Fire and Smoke Detector
Kitchen
- Oven
- Range
- Microwave
- Dishwasher
- Kitchen Island
- Disposal
Flooring
- Wood
- Carpet
- Laminate
- Vinyl
Bedrooms and Bathrooms
- 3 Bedrooms
- Walk-In Closet
- Hydromassage or Jetted Bathtub
Outdoor Features
- Deck
- Patio
- Gazebo
- Separate Outdoor Workshop
Schools
- Eagle Rock Elementary School
- Eagle Point Middle School
- Eagle Point High School
Farming
- Timber
Utilities
- Forced Air Heating and Cooling System
- Heating System Uses Wood
- Heat Pump System
- Well
- Water Heater
- Septic Tank
Listing and Financial Details
- Assessor Parcel Number 10593614
Ownership History
Purchase Details
Home Financials for this Owner
Home Financials are based on the most recent Mortgage that was taken out on this home.Purchase Details
Home Financials for this Owner
Home Financials are based on the most recent Mortgage that was taken out on this home.Similar Homes in Eagle Point, OR
Home Values in the Area
Average Home Value in this Area
Purchase History
| Date | Type | Sale Price | Title Company |
|---|---|---|---|
| Warranty Deed | $1,075,000 | First American Title | |
| Warranty Deed | $400,000 | Amerititle |
Mortgage History
| Date | Status | Loan Amount | Loan Type |
|---|---|---|---|
| Open | $263,197 | New Conventional | |
| Closed | $100,000 | New Conventional | |
| Previous Owner | $270,150 | New Conventional | |
| Previous Owner | $345,955 | Commercial | |
| Previous Owner | $380,000 | Commercial | |
| Previous Owner | $260,206 | Commercial | |
| Previous Owner | $100,000 | Credit Line Revolving |
Property History
| Date | Event | Price | Change | Sq Ft Price |
|---|---|---|---|---|
| 03/09/2022 03/09/22 | Sold | $1,075,000 | 0.0% | $313 / Sq Ft |
| 02/04/2022 02/04/22 | Pending | -- | -- | -- |
| 12/27/2021 12/27/21 | For Sale | $1,075,000 | +168.8% | $313 / Sq Ft |
| 10/09/2012 10/09/12 | Sold | $400,000 | -3.6% | $124 / Sq Ft |
| 06/28/2012 06/28/12 | Pending | -- | -- | -- |
| 05/10/2012 05/10/12 | For Sale | $415,000 | -- | $128 / Sq Ft |
Tax History Compared to Growth
Tax History
| Year | Tax Paid | Tax Assessment Tax Assessment Total Assessment is a certain percentage of the fair market value that is determined by local assessors to be the total taxable value of land and additions on the property. | Land | Improvement |
|---|---|---|---|---|
| 2025 | $4,928 | $441,720 | $114,000 | $327,720 |
| 2024 | $4,928 | $428,860 | $110,670 | $318,190 |
| 2023 | $4,761 | $416,370 | $107,450 | $308,920 |
| 2022 | $4,625 | $416,370 | $107,450 | $308,920 |
| 2021 | $4,477 | $404,250 | $104,310 | $299,940 |
| 2020 | $4,853 | $392,480 | $101,270 | $291,210 |
| 2019 | $4,794 | $369,960 | $95,440 | $274,520 |
| 2018 | $4,296 | $329,450 | $92,670 | $236,780 |
| 2017 | $3,933 | $329,450 | $92,670 | $236,780 |
| 2016 | $3,804 | $310,550 | $87,340 | $223,210 |
| 2015 | $3,672 | $310,550 | $87,340 | $223,210 |
| 2014 | $3,565 | $292,730 | $82,330 | $210,400 |
Agents Affiliated with this Home
-

Seller's Agent in 2022
Luke Scott
John L. Scott Medford
(541) 324-9960
122 Total Sales
-
C
Buyer's Agent in 2022
Cindy Fuerstenberg
eXp Realty, LLC
(888) 814-9613
25 Total Sales
-

Seller's Agent in 2012
Jared Hokanson
Hokanson Realty
(541) 772-7653
51 Total Sales
-

Buyer's Agent in 2012
Denise Waggoner
RE/MAX
32 Total Sales
Map
Source: Oregon Datashare
MLS Number: 102930192
APN: 10593614
- 506 Greenleaf Dr
- 5512 Rogue River Dr
- 151 Hammel Rd
- 349 Capri Dr
- 3840 Beagle Rd
- 510 Chateau Dr
- 21 Brophy Way Unit 33
- 7 Brophy Way Unit 23
- 20 Brophy Way Unit 2
- 20055 Highway 62 Unit 3
- 20055 Oregon 62 Unit 35
- 1399 Oregon 234
- 20140 Highway 62
- 20413 Oregon 62
- 344 Rene Dr
- 363 Kitty Dr
- 4071 Winnetka Rd
- 332 Rene Dr
- 15050 Hwy 62
- 192 Cindy Way
