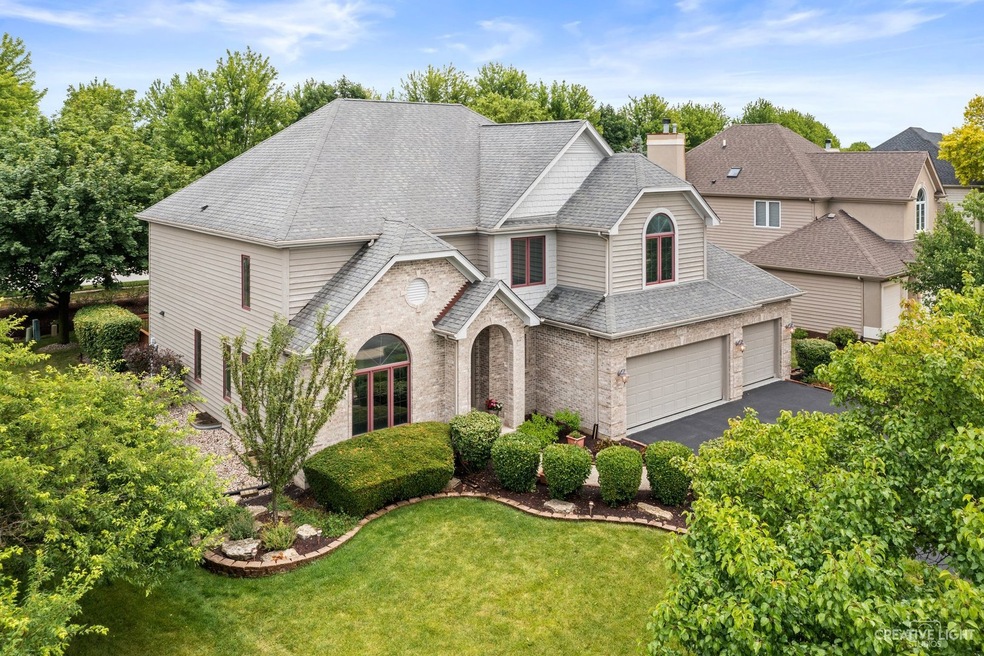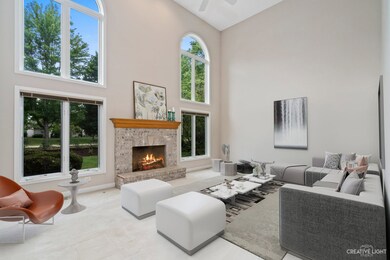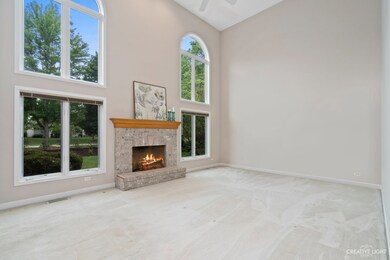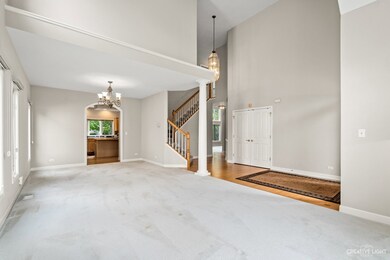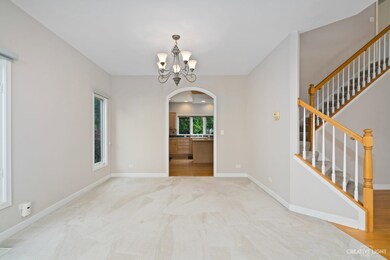
2707 Rutland Rd Naperville, IL 60564
Stillwater NeighborhoodEstimated Value: $734,000 - $820,715
Highlights
- Deck
- Vaulted Ceiling
- Main Floor Bedroom
- Welch Elementary School Rated A+
- Wood Flooring
- Heated Sun or Florida Room
About This Home
As of August 2022FANTASTIC OPPORTUNITY TO OWN A HOME IN PRESTIGIOUS STILLWATER AT A GREAT PRICE! This one owner home features a wonderful open concept floor plan! When you enter, you'll admire the modern feel of the Living Room & Dining Room combination with vaulted ceilings, architectural columns, arched doorways & windows. Foyer has hardwood floors leading to esthetically pleasing turned staircase. Sought after 2 story Family Room has an impressive wall of windows with brick fireplace. COVETED FIRST FLOOR BEDROOM & FIRST FLOOR FULL BATHROOM WITH WALK-IN SHOWER. PERFECT IN-LAW SUITE! Or use this versatile room for your private home office! The highlight of the first floor is the charming sun drenched Sunroom! What a great spot to enjoy your morning coffee or curl up with a book! The Kitchen is oversized & features hardwood floors & maple cabinetry. There is an abundance of counter & cabinet space with tile backslash. There is also a walk-in pantry for storage. Upstairs, the Primary Bedroom has tray ceiling & spacious Primary Bathroom has dual sink vanity, whirlpool tub & walk-in shower. There 3 additional generous sized bedrooms upstairs & a balcony overlooking the 2 story Family Room! The hall bathroom has dual sinks, vaulted ceiling & tub/shower combination. Epoxy floor in the garage. The unfinished basement is roughed in for a bathroom & is a blank slate for all of your design ideas!
Last Agent to Sell the Property
Baird & Warner License #475158156 Listed on: 07/07/2022

Home Details
Home Type
- Single Family
Est. Annual Taxes
- $13,410
Year Built
- Built in 1999
Lot Details
- 0.28 Acre Lot
- Lot Dimensions are 85x150
HOA Fees
- $92 Monthly HOA Fees
Parking
- 3 Car Attached Garage
- Parking Included in Price
Home Design
- Asphalt Roof
- Concrete Perimeter Foundation
Interior Spaces
- 3,355 Sq Ft Home
- 2-Story Property
- Vaulted Ceiling
- Skylights
- Family Room with Fireplace
- Combination Dining and Living Room
- Home Office
- Heated Sun or Florida Room
- Wood Flooring
- Unfinished Basement
- Basement Fills Entire Space Under The House
Kitchen
- Double Oven
- Microwave
- Dishwasher
- Disposal
Bedrooms and Bathrooms
- 4 Bedrooms
- 4 Potential Bedrooms
- Main Floor Bedroom
- Walk-In Closet
- In-Law or Guest Suite
- Bathroom on Main Level
- 3 Full Bathrooms
Laundry
- Laundry Room
- Laundry on main level
- Dryer
- Washer
Outdoor Features
- Deck
Schools
- Welch Elementary School
- Scullen Middle School
- Neuqua Valley High School
Utilities
- Forced Air Heating and Cooling System
- Heating System Uses Natural Gas
Community Details
- Association fees include clubhouse, pool
- Staff Association, Phone Number (630) 717-7188
- Stillwater Subdivision
- Property managed by Real Manage
Listing and Financial Details
- Homeowner Tax Exemptions
Ownership History
Purchase Details
Home Financials for this Owner
Home Financials are based on the most recent Mortgage that was taken out on this home.Purchase Details
Purchase Details
Home Financials for this Owner
Home Financials are based on the most recent Mortgage that was taken out on this home.Purchase Details
Home Financials for this Owner
Home Financials are based on the most recent Mortgage that was taken out on this home.Similar Homes in Naperville, IL
Home Values in the Area
Average Home Value in this Area
Purchase History
| Date | Buyer | Sale Price | Title Company |
|---|---|---|---|
| Shafi Noman | $615,000 | -- | |
| Chowdiah Prasan | -- | Attorney | |
| Chowdiah Prasan | $395,000 | Chicago Title Insurance Co | |
| Reese Custom Residence Inc | $85,000 | Chicago Title Insurance Co |
Mortgage History
| Date | Status | Borrower | Loan Amount |
|---|---|---|---|
| Previous Owner | Chowdiah Prasan | $140,000 | |
| Previous Owner | Chowdiah Prasan | $251,000 | |
| Previous Owner | Chowdiah Prasan | $253,000 | |
| Previous Owner | Chowdiah Prema | $256,000 | |
| Previous Owner | Chowdiah Prasan | $257,000 | |
| Previous Owner | Chowdiah Prasan | $252,000 | |
| Previous Owner | Reese Custom Residence Inc | $307,500 | |
| Closed | Chowdiah Prasan | $100,000 |
Property History
| Date | Event | Price | Change | Sq Ft Price |
|---|---|---|---|---|
| 08/26/2022 08/26/22 | Sold | $615,000 | -5.4% | $183 / Sq Ft |
| 07/21/2022 07/21/22 | Pending | -- | -- | -- |
| 07/14/2022 07/14/22 | Price Changed | $650,000 | -2.3% | $194 / Sq Ft |
| 07/13/2022 07/13/22 | For Sale | $665,000 | 0.0% | $198 / Sq Ft |
| 07/12/2022 07/12/22 | Pending | -- | -- | -- |
| 07/07/2022 07/07/22 | For Sale | $665,000 | -- | $198 / Sq Ft |
Tax History Compared to Growth
Tax History
| Year | Tax Paid | Tax Assessment Tax Assessment Total Assessment is a certain percentage of the fair market value that is determined by local assessors to be the total taxable value of land and additions on the property. | Land | Improvement |
|---|---|---|---|---|
| 2023 | $16,058 | $216,573 | $63,751 | $152,822 |
| 2022 | $14,047 | $204,875 | $60,307 | $144,568 |
| 2021 | $13,411 | $195,119 | $57,435 | $137,684 |
| 2020 | $13,152 | $192,027 | $56,525 | $135,502 |
| 2019 | $12,918 | $186,615 | $54,932 | $131,683 |
| 2018 | $12,754 | $181,252 | $53,724 | $127,528 |
| 2017 | $13,661 | $186,218 | $52,337 | $133,881 |
| 2016 | $13,638 | $182,209 | $51,210 | $130,999 |
| 2015 | $13,805 | $175,201 | $49,240 | $125,961 |
| 2014 | $13,805 | $171,075 | $49,240 | $121,835 |
| 2013 | $13,805 | $171,075 | $49,240 | $121,835 |
Agents Affiliated with this Home
-
Penny O'Brien

Seller's Agent in 2022
Penny O'Brien
Baird Warner
(630) 207-7001
15 in this area
315 Total Sales
-
Christopher Hunt

Buyer's Agent in 2022
Christopher Hunt
Century 21 Circle
(618) 444-6899
1 in this area
2 Total Sales
Map
Source: Midwest Real Estate Data (MRED)
MLS Number: 11450001
APN: 01-03-109-002
- 2303 Hancock Ct
- 2823 White Thorn Cir
- 2311 Sheehan Dr
- 2806 Vernal Ln
- 2708 Chittenden Ct
- 2156 Skylane Dr
- 2211 Waterleaf Ct Unit 101
- 2407 Shaker Ct
- 2503 Skylane Dr
- 2018 Fulham Dr Unit 2018
- 3032 Kentshire Cir
- 2818 Alameda Ct
- 2311 Leverenz Rd
- 2724 Bluewater Cir Unit 2
- 2411 Williamstown Ct
- 3208 Plantation Ct
- 3211 Treyburn Rd
- 1583 Pine Lake Dr
- 3316 Club Ct
- 2936 Stonewater Dr Unit 141
- 2707 Rutland Rd
- 2703 Rutland Rd
- 2711 Rutland Rd
- 2627 Rutland Rd
- 2724 Whitchurch Ct
- 2720 Whitchurch Ct
- 2623 Rutland Rd
- 2659 Newton Ave
- 2308 Sheehan Dr
- 2306 Sheehan Dr
- 2304 Sheehan Dr
- 2619 Rutland Rd
- 2719 Whitchurch Ct
- 2803 Rutland Cir Unit 101
- 2803 Rutland Cir Unit 202
- 2803 Rutland Cir Unit 103
- 2803 Rutland Cir Unit 201
- 2803 Rutland Cir Unit 204
- 2803 Rutland Cir Unit 104
- 2803 Rutland Cir Unit 203
