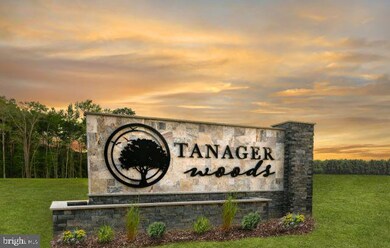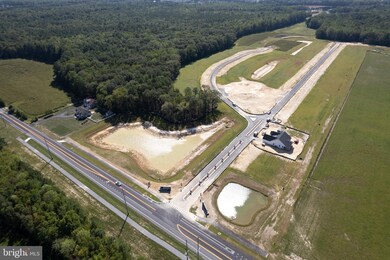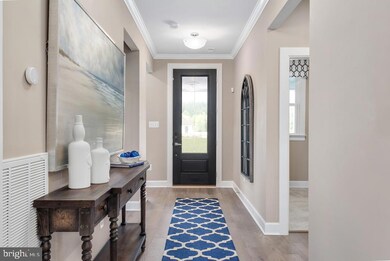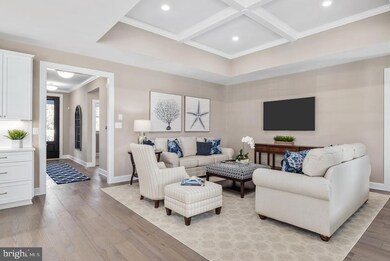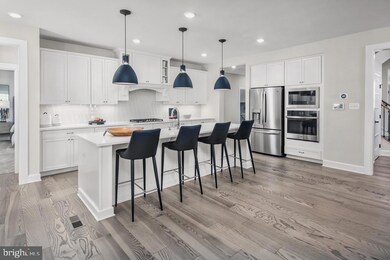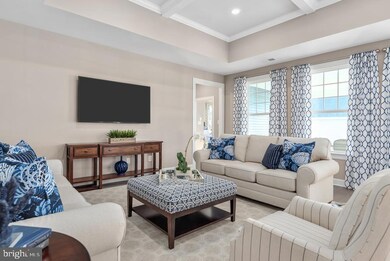
Estimated Value: $526,000 - $752,299
Highlights
- Bar or Lounge
- Fitness Center
- Coastal Architecture
- Love Creek Elementary School Rated A
- New Construction
- Great Room
About This Home
As of June 2023APRIL '23 DELIVERY! Welcome to the to be built Edgewood , a single-family home at Tanager Woods that is designed for main-level luxury living. Enter from the inviting front porch or through the 2-car garage into a foyer that leads to two bedrooms and a full bath. The stunning great room flows seamlessly into the gourmet kitchen and dining area. Gather around the large island for lively conversation or spread out and enjoy moments with family and friends. Your luxurious owner's suite is just steps away, and features a spectacular double vanity bath and two enormous walk-in closets. Finish the lower level and experience all the Edgewood has to offer. This single-family home community is tucked away, but close enough that a short drive will take you to some of your favorite spots. Living at Tanager Woods, you'll be just minutes from downtown Lewes, Rehoboth beach and boardwalk, Dewey Beach and so much more! Plus, you'll enjoy proximity to Route 24, so close to grocery stores, pharmacies and anything else you might need. Life at Tanager Woods means not only relaxing into the beach lifestyle, but also socializing with your neighbors at our planned amenities, which will include pickleball courts, community center with bar, billiards room, resort-style pool, and fitness center. Purchases in December will receive $20K toward closing ($10K tied to NVR Mortgage)
Last Agent to Sell the Property
NVR Services, Inc. License #WVB230300909 Listed on: 12/21/2022
Home Details
Home Type
- Single Family
Est. Annual Taxes
- $1,496
Year Built
- Built in 2022 | New Construction
Lot Details
- 0.25 Acre Lot
- Property is in excellent condition
HOA Fees
- $250 Monthly HOA Fees
Parking
- 2 Car Direct Access Garage
- Front Facing Garage
- Garage Door Opener
Home Design
- Coastal Architecture
Interior Spaces
- Property has 1 Level
- Entrance Foyer
- Great Room
- Dining Room
- Crawl Space
- Laundry Room
Bedrooms and Bathrooms
- 3 Main Level Bedrooms
- En-Suite Primary Bedroom
- 2 Full Bathrooms
Utilities
- Forced Air Heating and Cooling System
- Back Up Gas Heat Pump System
- Tankless Water Heater
- Natural Gas Water Heater
Listing and Financial Details
- Tax Lot MDCTS0019
Community Details
Overview
- Association fees include lawn maintenance, trash, snow removal, pool(s), health club, recreation facility
- $20 Other Monthly Fees
- Built by NV Homes
- Tanager Woods Subdivision, Edgewood Floorplan
Amenities
- Billiard Room
- Community Center
- Bar or Lounge
Recreation
- Fitness Center
- Community Pool
Similar Homes in Lewes, DE
Home Values in the Area
Average Home Value in this Area
Property History
| Date | Event | Price | Change | Sq Ft Price |
|---|---|---|---|---|
| 06/22/2023 06/22/23 | Sold | $737,125 | +5.7% | $181 / Sq Ft |
| 12/21/2022 12/21/22 | Pending | -- | -- | -- |
| 12/21/2022 12/21/22 | For Sale | $697,230 | -- | $171 / Sq Ft |
Tax History Compared to Growth
Tax History
| Year | Tax Paid | Tax Assessment Tax Assessment Total Assessment is a certain percentage of the fair market value that is determined by local assessors to be the total taxable value of land and additions on the property. | Land | Improvement |
|---|---|---|---|---|
| 2024 | $1,496 | $0 | $0 | $0 |
| 2023 | $1,495 | $0 | $0 | $0 |
Agents Affiliated with this Home
-
Tineshia Johnson

Seller's Agent in 2023
Tineshia Johnson
NVR Services, Inc.
(240) 305-1275
97 in this area
3,540 Total Sales
-
datacorrect BrightMLS
d
Buyer's Agent in 2023
datacorrect BrightMLS
Non Subscribing Office
Map
Source: Bright MLS
MLS Number: DESU2033662
APN: 234-6.00-1515.00
- 27081 Fieldfare Rd
- 27075 Fieldfare Rd
- 32112 Sea Mist Way
- 32118 Sea Mist Way
- 32124 Sea Mist Way
- 32130 Sea Mist Way
- 32136 Sea Mist Way
- 32142 Sea Mist Way
- 32148 Sea Mist Way
- 28030 Winona Ln
- 20315 Wil King Rd
- 20420 Wil King Rd
- 25013 Cypress Ct
- 24020 Bark Wood Ct
- 24014 Bark Wood Ct
- 31418 La Jolla Shores
- 22047 Heartwood Cir
- 23056 Golden Oak Dr
- 20229 Spruce Ave
- TBB Cypress Ct
- 27070 Fieldfare Rd Unit 19
- 27053 Fieldfare Rd
- 27069 Fieldfare Rd
- 27076 Fieldfare Rd
- 27080 Fieldfare Rd
- 27051 Fieldfare Rd
- 27066 Fieldfare Rd Unit 18
- 27074 Fieldfare Rd
- 27073 Fieldfare Rd Unit 35
- 27053 Winona Unit 29
- 27064 Fieldfare Rd Unit 17
- 27079 Fieldfare Rd
- 27081 Fieldfare Rd Unit 38
- 28147 Fieldfare Rd Unit 86
- 28069 Fieldfare Rd Unit 67
- 28138 Fieldfare Rd Unit 99
- 27057 Fieldfare Rd Unit 126
- 27057 Fieldfare Rd Unit 30
- 27052 Fieldfare Rd Unit 13
- 28015 Winona Ln

