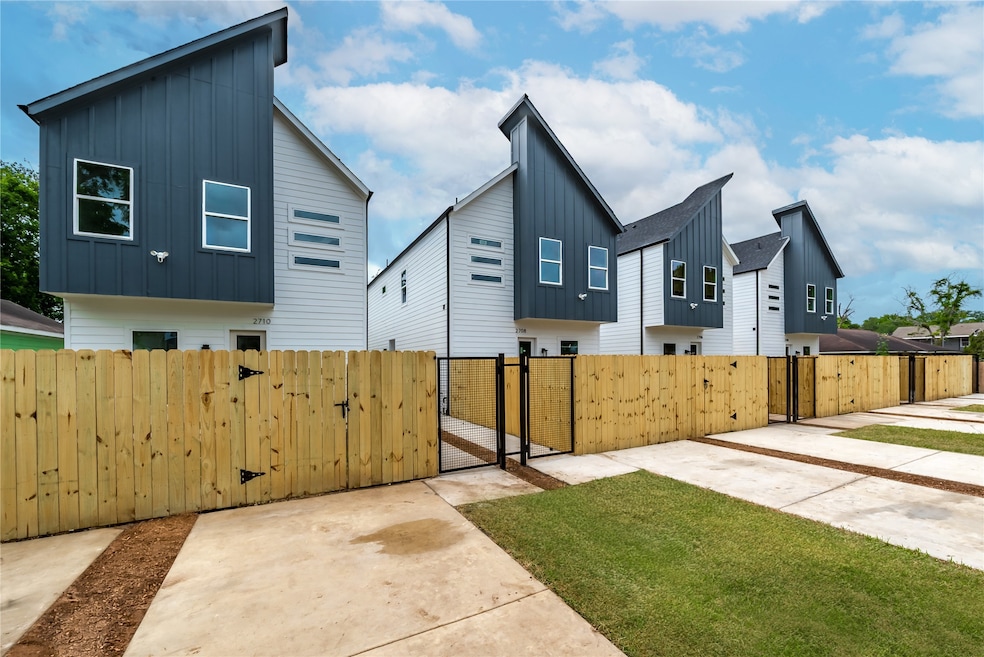
2708 Bostic St Houston, TX 77093
Eastex-Jensen NeighborhoodEstimated payment $2,563/month
Highlights
- New Construction
- Quartz Countertops
- Tile Flooring
- Green Roof
- Patio
- 5-minute walk to Croyden Gardens Park
About This Home
Don't miss out on this stunning new 4 duplex development by Hillstone Homes. Only 1 duplex (2 units) is included in the list price. Featuring in this two story duplex, each unit has 2 bedrooms and 2 1/2 bathrooms with dedicated parking, private entry and backyard space. Enjoy the open concept floor plan with 10' ceilings, stainless steel appliances and quartz countertops. Walk into the primary room with en suite bathroom boasting dual vanity sinks, frameless standing glass shower and a spacious walk in closet. Easy access to US 59 and short drive to downtown. No HOA or maintenance fees make this a hassle-free investment. Estimated construction completion Q1 2025. Call now to schedule your private tour!
Property Details
Home Type
- Multi-Family
Year Built
- Built in 2025 | New Construction
Lot Details
- 4,297 Sq Ft Lot
- Cleared Lot
Parking
- Paved Parking
Home Design
- Duplex
- Composition Roof
- Cement Siding
- Radiant Barrier
Interior Spaces
- 2,182 Sq Ft Home
- 2-Story Property
- Ceiling Fan
- Fire and Smoke Detector
- Washer and Dryer Hookup
Kitchen
- Microwave
- Dishwasher
- Quartz Countertops
Flooring
- Carpet
- Tile
- Vinyl Plank
- Vinyl
Bedrooms and Bathrooms
- 4 Bedrooms
- 4 Full Bathrooms
Eco-Friendly Details
- Green Roof
- ENERGY STAR Qualified Appliances
- Energy-Efficient Windows with Low Emissivity
- Energy-Efficient HVAC
- Energy-Efficient Lighting
- Energy-Efficient Insulation
- Energy-Efficient Thermostat
Outdoor Features
- Patio
Schools
- Berry Elementary School
- Patrick Henry Middle School
- Kashmere High School
Utilities
- Central Heating and Cooling System
- Programmable Thermostat
Community Details
- 2 Units
- Built by Hillstone
- Berry Point Subdivision
Listing and Financial Details
- Seller Concessions Offered
Map
Home Values in the Area
Average Home Value in this Area
Property History
| Date | Event | Price | Change | Sq Ft Price |
|---|---|---|---|---|
| 09/05/2025 09/05/25 | For Sale | $399,990 | -- | $183 / Sq Ft |
Similar Homes in the area
Source: Houston Association of REALTORS®
MLS Number: 35817059
- 2704 Bostic St
- 2710 Bostic St
- 2513 Bostic St
- 2823 Berry Rd
- 3008 Bostic St
- 2900 Luell St
- 2017 Sadler St
- 7722 West St
- 7718 Duncan St
- 3225 Bostic St
- 8521 Schneider St
- 8718 Brannon St
- 2821 E Crosstimbers St
- 8832 Curry Rd
- 3202 Laura Koppe Rd
- 8814 Manus St Unit 1-11
- 2602 E Crosstimbers St
- 9009 Harrell St
- 7617 Jensen Dr
- 2520 E Crosstimbers St
- 2706 Bostic St
- 2906 Berry Rd Unit 3
- 2900 Luell St
- 8326 Curry Rd Unit ID1227052P
- 8402 Curry Rd
- 3208 Bostic St Unit ID1254540P
- 2013 Eubanks St Unit 8
- 2013 Eubanks St Unit 3
- 2013 Eubanks St Unit 7
- 3206 Bostic St
- 3208 Bostic St Unit C
- 2524 Firnat St
- 8814 Manus St Unit 5
- 3201 Laura Koppe Rd
- 7506 Jensen Dr
- 2500 St
- 2410 Vaughn St Unit D
- 2410 Vaughn St Unit C
- 3221 Wimberly St
- 7301 Jensen Dr Unit 35






