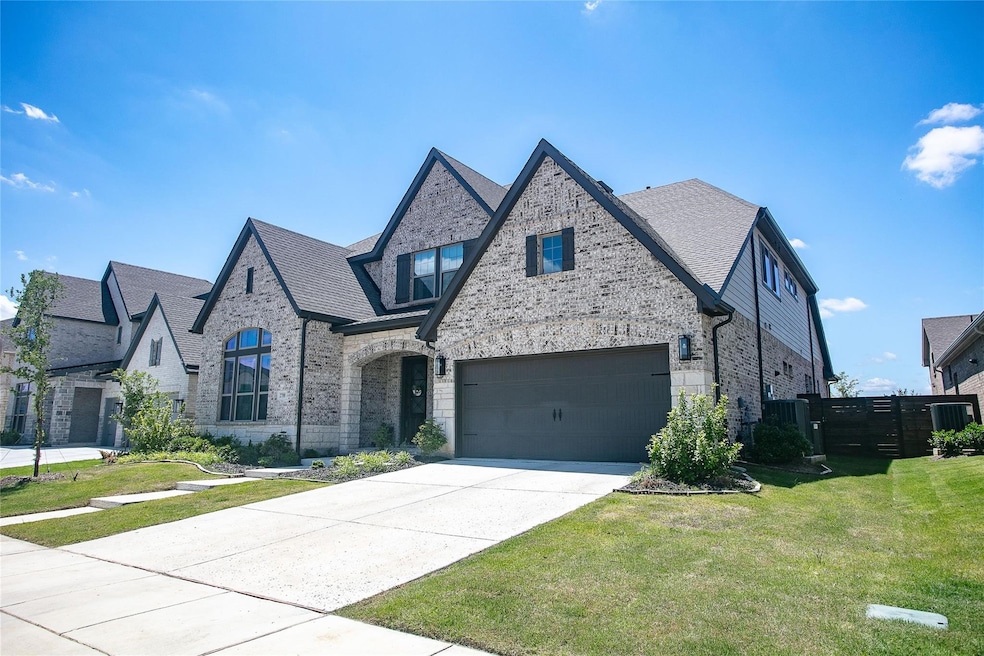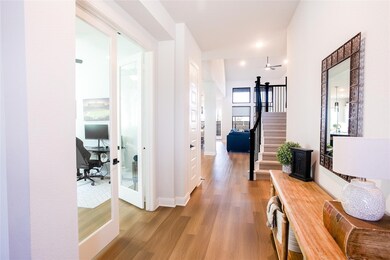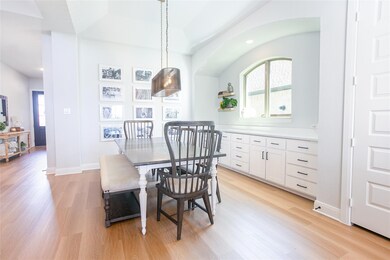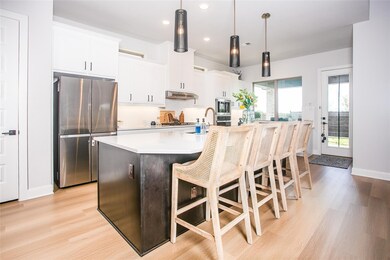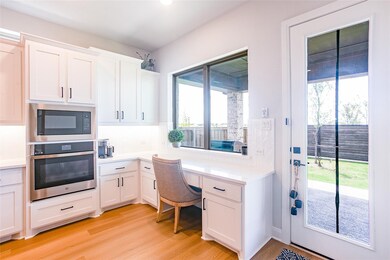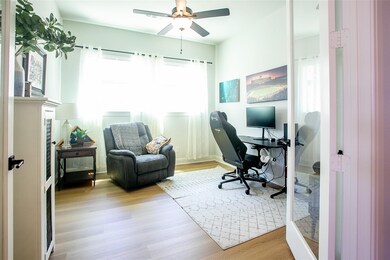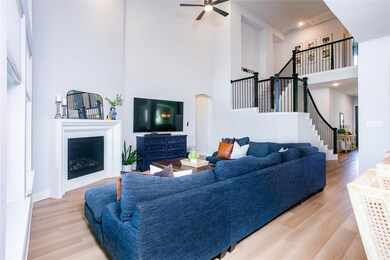2708 Darlington Rd Northlake, TX 76226
Highlights
- Cathedral Ceiling
- Covered patio or porch
- Wireless Security System
- Argyle West Rated A
- 3 Car Attached Garage
- Home Theater Equipment
About This Home
Welcome to 2708 Darlington Road, nestled in the highly sought-after community of Northlake, TX. This beautifully maintained home offers the perfect blend of comfort, style, and functionality. Featuring 4 spacious bedrooms, 3 full bathrooms, and an open-concept layout, this property is ideal for both everyday living and entertaining.
The heart of the home is the expansive kitchen, complete with granite countertops, stainless steel appliances, a large island, and pantry—all flowing seamlessly into the living and dining areas. Natural light floods the space, highlighting the modern finishes and thoughtful design throughout.
Retreat to the private primary suite featuring a spa-like bathroom with dual vanities, a soaking tub, separate shower, and a generous walk-in closet. Secondary bedrooms are well-sized and offer flexibility for a home office, guest room, or playroom.
Step outside to enjoy a covered patio overlooking the large backyard—perfect for weekend BBQs or relaxing evenings under the stars. The home also boasts a 3-car garage, smart home features, and energy-efficient systems.
Located in the top-rated Argyle ISD and just minutes from shopping, dining, and major highways, 2708 Darlington Drive offers convenience and lifestyle in one incredible package. Don’t miss this move-in-ready gem. The Home has no neighbors to the rear of the home!
Listing Agent
Morine Empire Realty Brokerage Phone: 682-224-6517 License #0614426 Listed on: 07/16/2025
Home Details
Home Type
- Single Family
Est. Annual Taxes
- $4,367
Year Built
- Built in 2024
Lot Details
- 7,449 Sq Ft Lot
- Cleared Lot
- Back Yard
HOA Fees
- $117 Monthly HOA Fees
Parking
- 3 Car Attached Garage
- 3 Carport Spaces
Home Design
- Slab Foundation
- Composition Roof
Interior Spaces
- 3,418 Sq Ft Home
- 2-Story Property
- Home Theater Equipment
- Cathedral Ceiling
- Gas Fireplace
Kitchen
- Gas Oven or Range
- Built-In Gas Range
- Dishwasher
- Disposal
Flooring
- Carpet
- Luxury Vinyl Plank Tile
Bedrooms and Bathrooms
- 4 Bedrooms
- 3 Full Bathrooms
Home Security
- Wireless Security System
- Carbon Monoxide Detectors
Eco-Friendly Details
- ENERGY STAR Qualified Equipment for Heating
- ENERGY STAR/ACCA RSI Qualified Installation
Outdoor Features
- Covered patio or porch
Schools
- Argyle South Elementary School
- Argyle High School
Utilities
- Central Heating
- Gas Water Heater
- Cable TV Available
Listing and Financial Details
- Residential Lease
- Property Available on 7/17/25
- Tenant pays for all utilities
- Legal Lot and Block 23 / FF
- Assessor Parcel Number R1029143
Community Details
Overview
- Association fees include all facilities, ground maintenance
- Cma Association
- The Ridge At Northlake Subdivision
Pet Policy
- Pet Deposit $350
- Breed Restrictions
Map
Source: North Texas Real Estate Information Systems (NTREIS)
MLS Number: 21002137
APN: R1029143
- 1113 Orchard Pass
- 1113 Orchard Pass
- 1113 Orchard Pass
- 1113 Orchard Pass
- 1113 Orchard Pass
- 1113 Orchard Pass
- 1113 Orchard Pass
- 1113 Orchard Pass
- 1113 Orchard Pass
- 1113 Orchard Pass
- 1109 Orchard Pass
- 1105 Orchard Pass
- 1101 Orchard Pass
- 1714 Beech Ridge Dr
- 1804 Beech Ridge Dr
- 1800 Beech Ridge Dr
- 1112 Diamond Leaf Rd
- 2645 Basswood Dr
- 1100 Diamond Leaf Rd
- 1137 Huckleberry St
- 1108 Huckleberry St
- 1404 Huckleberry St
- 909 Heritage Trail
- 1203 18th St
- 817 Vine St Unit 123
- 1804 Laurel Ln Unit 9
- 617 Vine St Unit 107
- 9117 Starwood Ln
- 1513 Canary Ln
- 1512 Bunting Dr
- 1509 Bunting Dr
- 1801 Turnstone Trail
- 717 Rosemary Rd
- 1513 11th St
- 709 10th St
- 913 Boardwalk Way
- 913 Parkside Dr
- 1121 8th St
- 912 Falcon Rd
- 10000 La Jolla Way
