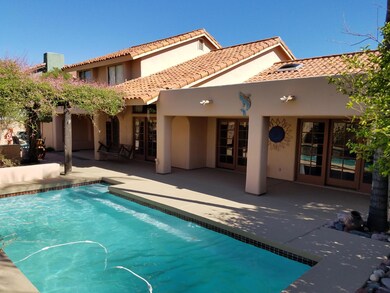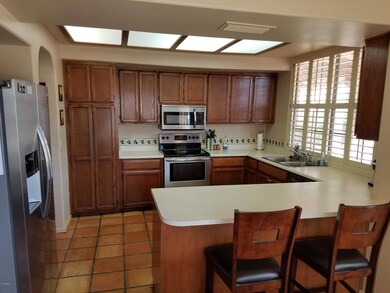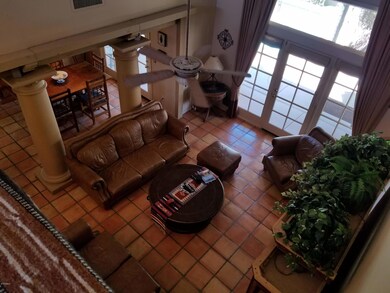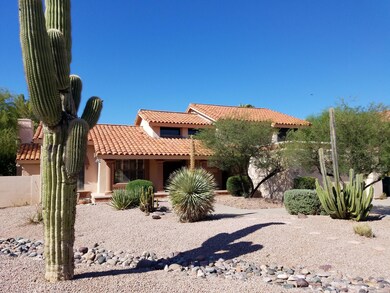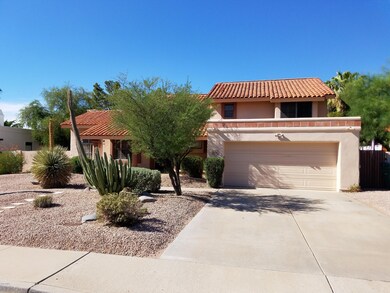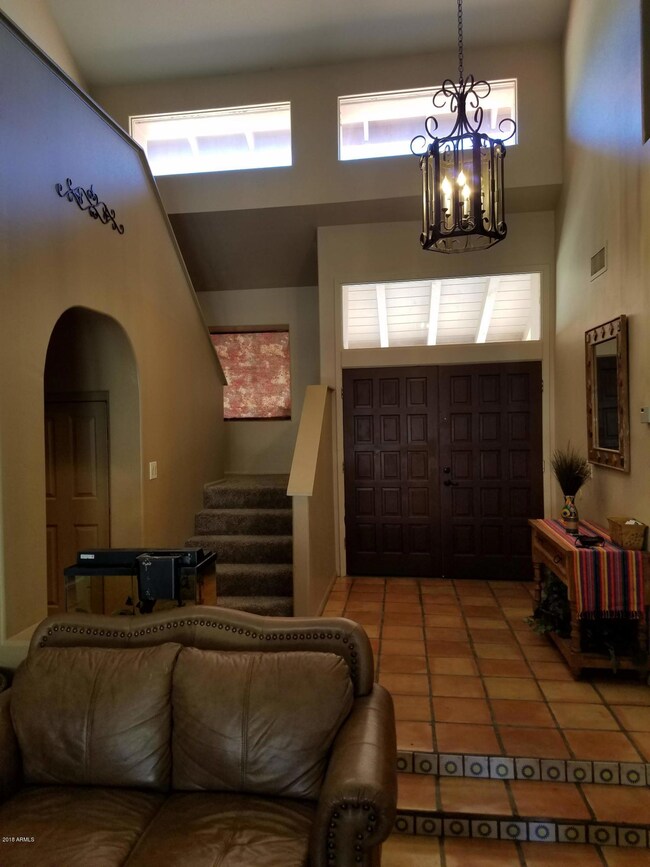
2708 E Leonora St Mesa, AZ 85213
Rancho de Arboleda NeighborhoodHighlights
- Play Pool
- Vaulted Ceiling
- Spanish Architecture
- Hermosa Vista Elementary School Rated A-
- Main Floor Primary Bedroom
- 4-minute walk to Hermosa Vista Park
About This Home
As of May 2021You will love this delightful Spanish style home with old-world charm! This 4 bedroom, 2.5 bath home has 2440 sq. ft. and a 2 car garage plus large storage/workshop area. Located in a convenient, established area with easy access to 202 freeway and no HOA. The grand 2-story entry opens to the living room and soaring ceilings accented with a massive wood beam. A wall of French doors/windows across the back of the home provide lots of natural light and an inviting view of the pool & patio. The large kitchen features newer stainless steel appliances and adjacent breakfast room with beautiful wood beam ceiling. The large, ground floor master features access to the pool and patio, double sinks, large garden tub and large walk-in closet. All new carpet & new water heater in 2017.
Last Agent to Sell the Property
eXp Realty License #SA676660000 Listed on: 09/01/2018

Home Details
Home Type
- Single Family
Est. Annual Taxes
- $2,091
Year Built
- Built in 1983
Lot Details
- 9,256 Sq Ft Lot
- Desert faces the front and back of the property
- Block Wall Fence
- Front and Back Yard Sprinklers
- Sprinklers on Timer
Parking
- 2 Car Direct Access Garage
- Oversized Parking
- Garage Door Opener
Home Design
- Spanish Architecture
- Wood Frame Construction
- Tile Roof
- Stucco
Interior Spaces
- 2,440 Sq Ft Home
- 2-Story Property
- Vaulted Ceiling
- Ceiling Fan
- Solar Screens
- Family Room with Fireplace
- <<builtInMicrowave>>
- Washer and Dryer Hookup
Flooring
- Carpet
- Tile
Bedrooms and Bathrooms
- 4 Bedrooms
- Primary Bedroom on Main
- 2.5 Bathrooms
- Dual Vanity Sinks in Primary Bathroom
Outdoor Features
- Play Pool
- Covered patio or porch
Schools
- Hermosa Vista Elementary School
- Stapley Junior High School
- Mountain View High School
Utilities
- Central Air
- Heating Available
Community Details
- No Home Owners Association
- Association fees include no fees
- Rancho De Arboleda Subdivision
Listing and Financial Details
- Tax Lot 100
- Assessor Parcel Number 141-08-186
Ownership History
Purchase Details
Home Financials for this Owner
Home Financials are based on the most recent Mortgage that was taken out on this home.Purchase Details
Home Financials for this Owner
Home Financials are based on the most recent Mortgage that was taken out on this home.Purchase Details
Home Financials for this Owner
Home Financials are based on the most recent Mortgage that was taken out on this home.Purchase Details
Similar Homes in Mesa, AZ
Home Values in the Area
Average Home Value in this Area
Purchase History
| Date | Type | Sale Price | Title Company |
|---|---|---|---|
| Warranty Deed | $609,000 | Fidelity Natl Ttl Agcy Inc | |
| Warranty Deed | $350,000 | Greystone Title Agency Llc | |
| Warranty Deed | $175,000 | North American Title Agency | |
| Interfamily Deed Transfer | -- | Security Title | |
| Warranty Deed | $165,000 | Security Title |
Mortgage History
| Date | Status | Loan Amount | Loan Type |
|---|---|---|---|
| Open | $531,000 | New Conventional | |
| Previous Owner | $339,500 | New Conventional | |
| Previous Owner | $100,000 | Credit Line Revolving | |
| Previous Owner | $187,500 | New Conventional | |
| Previous Owner | $115,555 | Unknown | |
| Previous Owner | $27,400 | Credit Line Revolving | |
| Previous Owner | $166,250 | New Conventional |
Property History
| Date | Event | Price | Change | Sq Ft Price |
|---|---|---|---|---|
| 05/18/2021 05/18/21 | Sold | $609,000 | +10.9% | $250 / Sq Ft |
| 05/11/2021 05/11/21 | Price Changed | $549,000 | 0.0% | $225 / Sq Ft |
| 04/11/2021 04/11/21 | Pending | -- | -- | -- |
| 03/27/2021 03/27/21 | For Sale | $549,000 | +56.9% | $225 / Sq Ft |
| 04/30/2019 04/30/19 | Sold | $350,000 | -2.5% | $143 / Sq Ft |
| 03/10/2019 03/10/19 | Pending | -- | -- | -- |
| 02/14/2019 02/14/19 | For Sale | $359,000 | +2.6% | $147 / Sq Ft |
| 11/16/2018 11/16/18 | Off Market | $350,000 | -- | -- |
| 09/25/2018 09/25/18 | Price Changed | $359,000 | -5.3% | $147 / Sq Ft |
| 08/29/2018 08/29/18 | For Sale | $379,000 | -- | $155 / Sq Ft |
Tax History Compared to Growth
Tax History
| Year | Tax Paid | Tax Assessment Tax Assessment Total Assessment is a certain percentage of the fair market value that is determined by local assessors to be the total taxable value of land and additions on the property. | Land | Improvement |
|---|---|---|---|---|
| 2025 | $2,628 | $28,898 | -- | -- |
| 2024 | $2,902 | $27,522 | -- | -- |
| 2023 | $2,902 | $42,230 | $8,440 | $33,790 |
| 2022 | $2,843 | $33,060 | $6,610 | $26,450 |
| 2021 | $2,870 | $31,880 | $6,370 | $25,510 |
| 2020 | $2,439 | $29,500 | $5,900 | $23,600 |
| 2019 | $2,262 | $27,600 | $5,520 | $22,080 |
| 2018 | $2,158 | $25,810 | $5,160 | $20,650 |
| 2017 | $2,091 | $25,380 | $5,070 | $20,310 |
| 2016 | $2,053 | $23,320 | $4,660 | $18,660 |
| 2015 | $1,936 | $22,700 | $4,540 | $18,160 |
Agents Affiliated with this Home
-
Daniel Papin

Seller's Agent in 2021
Daniel Papin
eXp Realty
(630) 779-6013
1 in this area
43 Total Sales
-
Karl Freund

Seller Co-Listing Agent in 2021
Karl Freund
Kenneth James Realty
(480) 455-9003
1 in this area
65 Total Sales
-
Jody Jones

Buyer's Agent in 2021
Jody Jones
Epique Realty
(602) 518-1202
1 in this area
89 Total Sales
-
Melissa Ahrendt
M
Seller's Agent in 2019
Melissa Ahrendt
eXp Realty
(602) 230-7600
33 Total Sales
-
Mark and Mel Bonds

Seller Co-Listing Agent in 2019
Mark and Mel Bonds
eXp Realty
(480) 861-1883
40 Total Sales
-
Camden Steele

Buyer's Agent in 2019
Camden Steele
Russ Lyon Sotheby's International Realty
(602) 573-2288
54 Total Sales
Map
Source: Arizona Regional Multiple Listing Service (ARMLS)
MLS Number: 5812938
APN: 141-08-186
- 2321 N Glenview
- 2753 E Kenwood St
- 2356 N Glenview
- 2528 E Mckellips Rd Unit 74
- 2328 N Roca
- 2011 N 26th Cir
- 2640 E Mallory St
- 2911 E Leland St
- 2554 E Mckellips Rd
- 2405 E Lynwood Cir
- 2230 N Los Alamos
- 2457 E Melrose St
- 2317 E Lynwood St
- 2940 E Norwood St
- 3122 E Leonora St
- 3037 E Mallory St
- 2160 E Kenwood St
- 2625 N 24th St Unit 36
- 2625 N 24th St Unit 15
- 2625 N 24th St Unit 22

