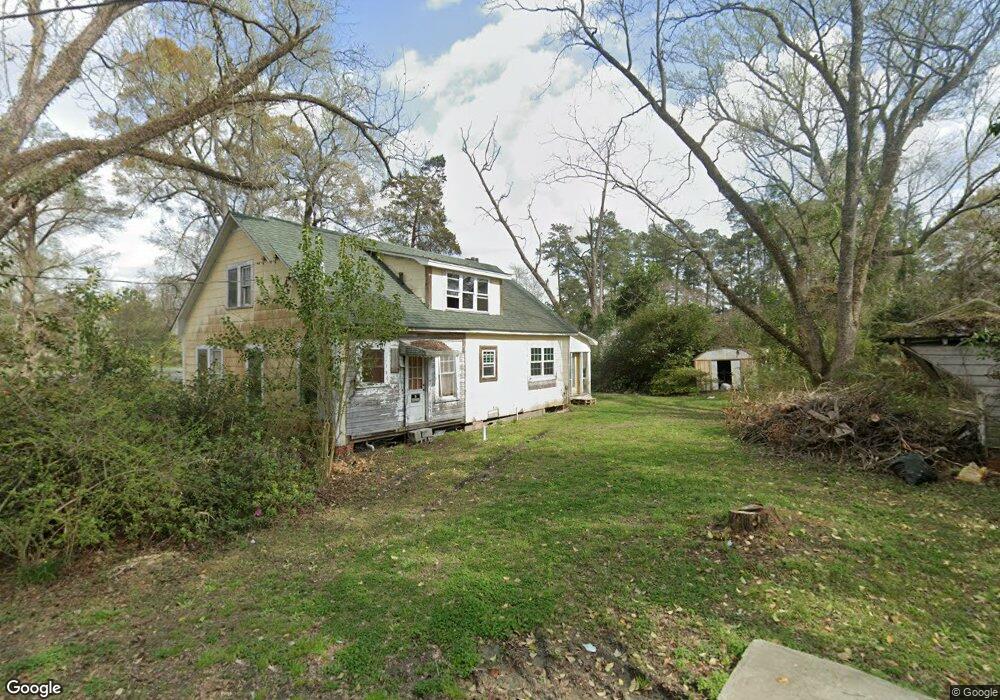Estimated Value: $239,000 - $337,000
3
Beds
2
Baths
1,214
Sq Ft
$231/Sq Ft
Est. Value
About This Home
This home is located at 2708 Main St Unit Melanie Floor Plan, Loris, SC 29569 and is currently estimated at $280,420, approximately $230 per square foot. 2708 Main St Unit Melanie Floor Plan is a home located in Horry County with nearby schools including Loris Elementary School, Loris Middle School, and Loris High School.
Ownership History
Date
Name
Owned For
Owner Type
Purchase Details
Closed on
Jan 30, 2023
Sold by
Johnson & Wellons Llc
Bought by
Riley Brett C
Current Estimated Value
Home Financials for this Owner
Home Financials are based on the most recent Mortgage that was taken out on this home.
Original Mortgage
$102,600
Outstanding Balance
$99,369
Interest Rate
6.31%
Mortgage Type
New Conventional
Estimated Equity
$181,051
Purchase Details
Closed on
Apr 22, 2021
Sold by
United Community Bank
Bought by
Beach Capital Partners Llc
Purchase Details
Closed on
Jan 26, 2004
Sold by
Floyd Franklin M and Floyd Deborah L
Bought by
Dunlap Ronald L
Create a Home Valuation Report for This Property
The Home Valuation Report is an in-depth analysis detailing your home's value as well as a comparison with similar homes in the area
Home Values in the Area
Average Home Value in this Area
Purchase History
| Date | Buyer | Sale Price | Title Company |
|---|---|---|---|
| Riley Brett C | $235,000 | -- | |
| Beach Capital Partners Llc | $11,500 | -- | |
| Dunlap Ronald L | $52,000 | -- |
Source: Public Records
Mortgage History
| Date | Status | Borrower | Loan Amount |
|---|---|---|---|
| Open | Riley Brett C | $102,600 |
Source: Public Records
Tax History Compared to Growth
Tax History
| Year | Tax Paid | Tax Assessment Tax Assessment Total Assessment is a certain percentage of the fair market value that is determined by local assessors to be the total taxable value of land and additions on the property. | Land | Improvement |
|---|---|---|---|---|
| 2024 | $1,589 | $14,003 | $2,429 | $11,574 |
| 2023 | $1,589 | $1,064 | $1,064 | $0 |
| 2021 | $520 | $1,064 | $1,064 | $0 |
| 2020 | $307 | $1,862 | $1,862 | $0 |
| 2019 | $315 | $1,862 | $1,862 | $0 |
| 2018 | $289 | $1,666 | $1,666 | $0 |
| 2017 | $289 | $952 | $952 | $0 |
| 2016 | -- | $952 | $952 | $0 |
| 2015 | $285 | $953 | $953 | $0 |
| 2014 | $276 | $953 | $953 | $0 |
Source: Public Records
Map
Nearby Homes
- 3539 Harrelson Ave
- 3525 Hardee Ave
- TBD Paul St
- 3447 Main St
- 4165 Stevens St
- 2323 Main St
- 3544 Franklin St
- 4206 Stevens St
- 4428 Stevens St
- 3880 Richardson St Unit D
- 3840 Richardson St Unit B
- 3860 Richardson St Unit C
- 3810 Richardson St Unit A
- 3807 Casey St
- 7495 Meadow Walk Loop
- 5001 Lewis St
- 0.80 Acres-TBD State Road S-26-140
- 1.70 Acres-TBD State Road S-26-140
- 3604 Church St
- 7350 Meadow St
- 2708 Main St
- 2720 Main St
- 2705 Sunset St
- 000 Harrelson Ave
- 2770 Main St
- 2719 Sunset St
- 2721 Sunset St
- 0 Harrelson Ave Unit Parker Estate Phase
- 2712 Sunset St
- 2643 Main St
- 2643 Main St
- 2820 Main St
- 2706 Sunset St
- 2840 Main St
- 0 Sunset St
- 2807 Sunset St
- 2879 Main St
- 2730 Sunset St
- 2940 Main St
- 4200 Harrelson Ave
