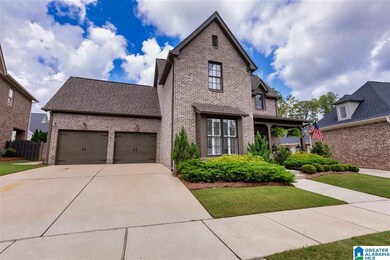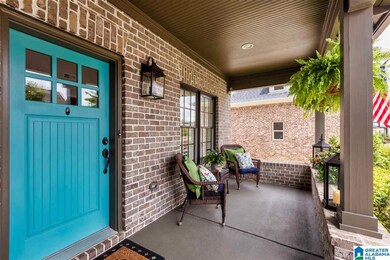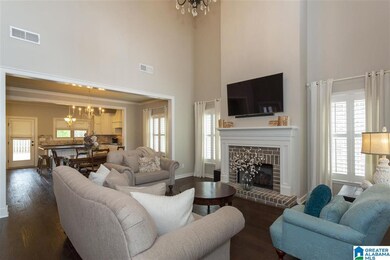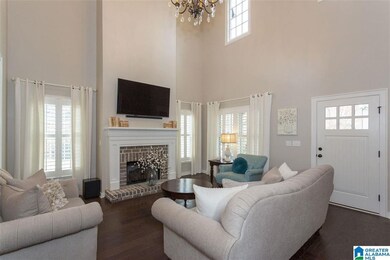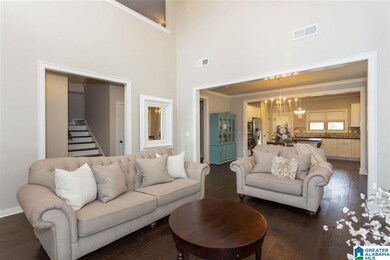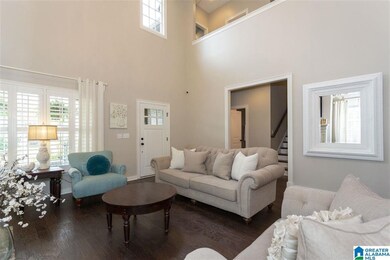
2708 Montauk Rd Hoover, AL 35226
Ross Bridge NeighborhoodEstimated Value: $555,000 - $637,000
Highlights
- Golf Course Community
- In Ground Pool
- Wood Flooring
- Deer Valley Elementary School Rated A+
- Clubhouse
- 4-minute walk to Hampton Hall Clubhouse Park
About This Home
As of April 2021WELCOME TO ROSS BRIDGE LIVING! This Northampton Home features the French Carson floor plan and is the definition of PERFECTION. This EXQUISITELY MAINTAINED 4 BR/3 BA house is located steps away from wiffle ball park and the pool. The LARGE FLAT BACKYARD will be great for kids & pets. FRESHLY PAINTED INSIDE & OUT! The soaring high ceilings welcome you into a plush living room. The open floor plan takes you into the dining room & kitchen which features an extended breakfast island, granite counter tops, SS appliances & plenty of counter space. The spacious master BR and en-suite will make you fall in love even more. Double vanities, granite tub surround & an oversize shower make this space a dream! The main level living area is completed by another bedroom and bathroom. The Ross Bridge community features several community pools, club house, walking trails, shopping, farmers markets, restaurants, its own pharmacy and vet hospital MUST SEE!
Home Details
Home Type
- Single Family
Est. Annual Taxes
- $3,333
Year Built
- Built in 2015
Lot Details
- 8,276 Sq Ft Lot
- Fenced Yard
- Interior Lot
- Sprinkler System
HOA Fees
- $91 Monthly HOA Fees
Parking
- 2 Car Attached Garage
- Garage on Main Level
- Front Facing Garage
- Off-Street Parking
Home Design
- Slab Foundation
- Ridge Vents on the Roof
- HardiePlank Siding
- Four Sided Brick Exterior Elevation
- Radiant Barrier
Interior Spaces
- 1.5-Story Property
- Crown Molding
- Smooth Ceilings
- Ceiling Fan
- Recessed Lighting
- Ventless Fireplace
- Gas Log Fireplace
- Brick Fireplace
- Double Pane Windows
- Living Room with Fireplace
- Dining Room
- Loft
- Attic
Kitchen
- Electric Oven
- Stove
- Built-In Microwave
- Dishwasher
- Stainless Steel Appliances
- Kitchen Island
- Stone Countertops
- Disposal
Flooring
- Wood
- Carpet
- Tile
Bedrooms and Bathrooms
- 4 Bedrooms
- Primary Bedroom on Main
- Split Bedroom Floorplan
- Walk-In Closet
- 3 Full Bathrooms
- Split Vanities
- Garden Bath
- Separate Shower
- Linen Closet In Bathroom
Laundry
- Laundry Room
- Laundry on main level
- Washer and Electric Dryer Hookup
Pool
- In Ground Pool
- Fence Around Pool
Outdoor Features
- Swimming Allowed
- Covered patio or porch
Schools
- Deer Valley Elementary School
- Bumpus Middle School
- Hoover High School
Utilities
- Central Heating and Cooling System
- Dual Heating Fuel
- Underground Utilities
- Electric Water Heater
Listing and Financial Details
- Visit Down Payment Resource Website
- Assessor Parcel Number 39-00-18-2-001-108.000
Community Details
Overview
- Association fees include common grounds mntc, management fee, reserve for improvements, utilities for comm areas
- Cma Community Managament Association, Phone Number (205) 879-9500
Amenities
- Clubhouse
Recreation
- Golf Course Community
- Community Playground
- Community Pool
- Park
- Trails
- Bike Trail
Ownership History
Purchase Details
Home Financials for this Owner
Home Financials are based on the most recent Mortgage that was taken out on this home.Purchase Details
Home Financials for this Owner
Home Financials are based on the most recent Mortgage that was taken out on this home.Similar Homes in the area
Home Values in the Area
Average Home Value in this Area
Purchase History
| Date | Buyer | Sale Price | Title Company |
|---|---|---|---|
| Watson Pamela Graham | $465,000 | -- | |
| Guy Timothy M | $369,869 | -- |
Mortgage History
| Date | Status | Borrower | Loan Amount |
|---|---|---|---|
| Previous Owner | Guy Timothy M | $439,885 | |
| Previous Owner | Guy Timothy M | $382,074 | |
| Previous Owner | Nsh Corp | $288,000 |
Property History
| Date | Event | Price | Change | Sq Ft Price |
|---|---|---|---|---|
| 04/15/2021 04/15/21 | Sold | $465,000 | +1.1% | $175 / Sq Ft |
| 03/21/2021 03/21/21 | For Sale | $459,900 | -- | $173 / Sq Ft |
Tax History Compared to Growth
Tax History
| Year | Tax Paid | Tax Assessment Tax Assessment Total Assessment is a certain percentage of the fair market value that is determined by local assessors to be the total taxable value of land and additions on the property. | Land | Improvement |
|---|---|---|---|---|
| 2024 | $4,267 | $61,380 | -- | -- |
| 2022 | $3,780 | $52,790 | $11,500 | $41,290 |
| 2021 | $3,411 | $47,720 | $11,500 | $36,220 |
| 2020 | $3,343 | $46,630 | $11,500 | $35,130 |
| 2019 | $3,411 | $47,720 | $0 | $0 |
| 2018 | $3,019 | $42,320 | $0 | $0 |
| 2017 | $2,922 | $40,980 | $0 | $0 |
| 2016 | $2,815 | $39,500 | $0 | $0 |
| 2015 | $1,210 | $39,500 | $0 | $0 |
Agents Affiliated with this Home
-
Jana Woodruff

Seller's Agent in 2021
Jana Woodruff
RealtySouth
(205) 601-9054
52 in this area
163 Total Sales
-
Kate Giffin

Buyer's Agent in 2021
Kate Giffin
Keller Williams Realty Vestavia
(205) 873-1025
53 in this area
80 Total Sales
Map
Source: Greater Alabama MLS
MLS Number: 1279189
APN: 39-00-18-2-001-108.000
- 2681 Montauk Rd
- 4461 Tuckahoe Ln
- 4460 Tuckahoe Ln
- 2633 Montauk Rd
- 4490 Tuckahoe Ln
- 4371 Abbotts Way
- 4387 Abbotts Way
- 1629 Shannon Rd
- 2492 Montauk Rd
- 2370 Freestone Ridge Cove
- 1351 Golden Forest Dr
- 4000 Dunemere Ln
- 2339 Freestone Ridge Cove
- 2326 Freestone Ridge Cove
- 2328 Bellevue Ct
- 2267 Butler Springs Ln
- 2416 Glasscott Point
- 3936 Butler Springs Way
- 2480 Glasscott Point
- 1939 Wilton Trace
- 2708 Montauk Rd
- 2708 Montauk Rd Unit 100
- 2712 Montauk Rd
- 2704 Montauk Rd
- 2711 Montauk Rd
- 2711 Montauk Rd Unit 103
- 4523 Jessup Ln
- 2705 Montauk Rd
- 2716 Montauk Rd
- 4516 Jessup Ln
- 4520 Jessup Ln
- 2702 Montauk Rd
- 2711 Montauk Rd Unit 103
- 2705 Montauk Rd
- 2693 Montauk Rd
- 2701 Montauk Rd
- 2697 Montauk Rd
- 2711 Montauk Rd
- 2687 Montauk Rd
- 4528 Jessup Ln

