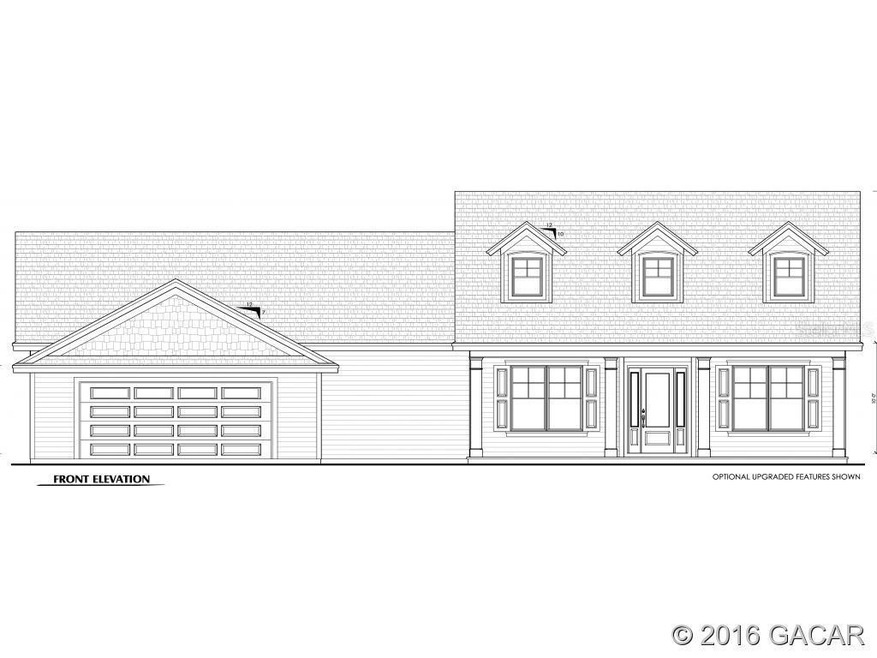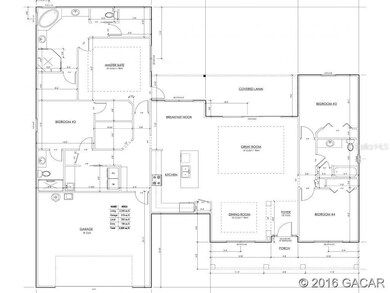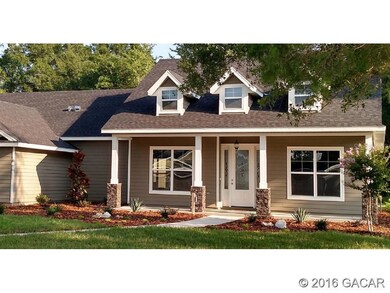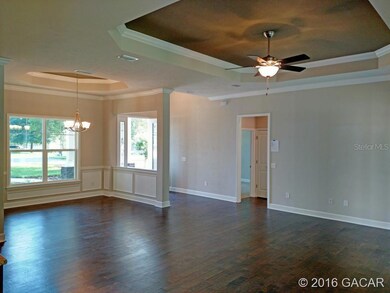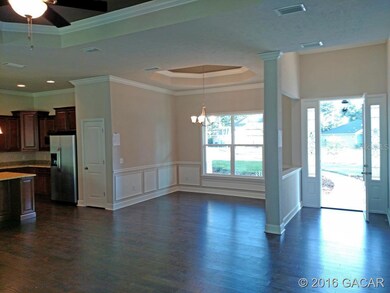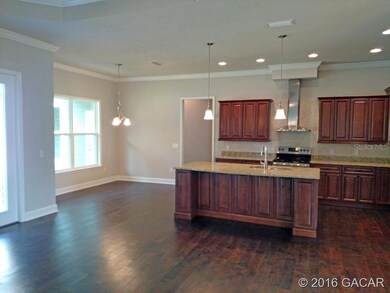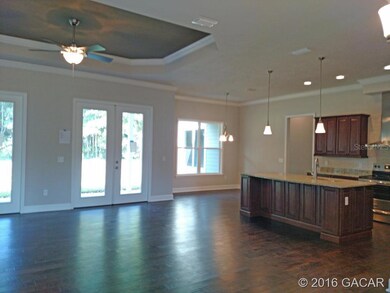
2708 NW 4th Place Gainesville, FL 32607
Estimated Value: $512,000 - $645,000
Highlights
- Newly Remodeled
- Craftsman Architecture
- Wood Flooring
- Gainesville High School Rated A
- Wooded Lot
- Great Room
About This Home
As of December 2016Move in ready. Rare new construction just blocks from UF Campus, Law School, O''Dome, Sports Venues & Restaurants. Duration Builders Craftsman 4BR 3Ba home with bonus Pocket Office/Study in Hibiscus Park. Open living & formal dining room. 10ft ceilings with trays & lots of crown, trim, 18" tile and hand scraped wood flooring. The kitchen features stainless with dedicated range hood, granite, microwave station, custom wood cabinets, backsplash, island & café. The island counter opens to the living room and café. The café opens to the covered lanai. The Owners Suite comes with a jetted bath, custom tile & glass shower with seating, dual vanities and dual walk-in closets. One year builders warranty.
Last Agent to Sell the Property
THREE CREEKS REALTY, INC. License #3049921 Listed on: 05/06/2016
Home Details
Home Type
- Single Family
Est. Annual Taxes
- $1,414
Year Built
- Built in 2016 | Newly Remodeled
Lot Details
- 0.29 Acre Lot
- Wooded Lot
Parking
- 2 Car Attached Garage
- Garage Door Opener
Home Design
- Craftsman Architecture
- Frame Construction
- Shingle Roof
- Concrete Siding
- Cement Siding
Interior Spaces
- 2,335 Sq Ft Home
- Crown Molding
- Ceiling Fan
- Great Room
- Den
- Laundry Room
Kitchen
- Oven
- Cooktop
- Microwave
- Dishwasher
- ENERGY STAR Qualified Appliances
- Disposal
Flooring
- Wood
- Carpet
- Tile
Bedrooms and Bathrooms
- 4 Bedrooms
- Split Bedroom Floorplan
- 3 Full Bathrooms
- Low Flow Plumbing Fixtures
Eco-Friendly Details
- Energy-Efficient Windows
- Energy-Efficient Thermostat
Schools
- J. J. Finley Elementary School
- Westwood Middle School
- Gainesville High School
Utilities
- Central Heating
- Heat Pump System
- Electric Water Heater
- Private Sewer
- Cable TV Available
Additional Features
- Covered patio or porch
- Mobile Home Model is Walton
Community Details
- No Home Owners Association
- Built by Duration Builders
- Hibiscus Park Subdivision
Listing and Financial Details
- Home warranty included in the sale of the property
- Assessor Parcel Number 06449-010-003
Ownership History
Purchase Details
Home Financials for this Owner
Home Financials are based on the most recent Mortgage that was taken out on this home.Purchase Details
Purchase Details
Purchase Details
Purchase Details
Purchase Details
Home Financials for this Owner
Home Financials are based on the most recent Mortgage that was taken out on this home.Purchase Details
Purchase Details
Similar Homes in Gainesville, FL
Home Values in the Area
Average Home Value in this Area
Purchase History
| Date | Buyer | Sale Price | Title Company |
|---|---|---|---|
| Narayanan Desika | $400,000 | Attorney | |
| Duration Builders Inc | $60,000 | Attorney | |
| Kessler | -- | -- | |
| C & C Properties & Investments Llc | $43,500 | Attorney | |
| Kessler | $100 | -- | |
| Grimes Randall J | -- | Attorney | |
| Grimes Randall J | $60,000 | -- | |
| F & G Land Co Inc | $53,000 | -- | |
| Grady G Scott | $30,000 | -- | |
| Kessler | $100 | -- | |
| Kessler | $25,000 | -- |
Mortgage History
| Date | Status | Borrower | Loan Amount |
|---|---|---|---|
| Open | Narayanan Desika | $290,000 | |
| Closed | Narayanan Desika | $320,000 | |
| Previous Owner | F & G Land Co Inc | $42,400 |
Property History
| Date | Event | Price | Change | Sq Ft Price |
|---|---|---|---|---|
| 12/06/2021 12/06/21 | Off Market | $400,000 | -- | -- |
| 12/16/2016 12/16/16 | Sold | $400,000 | 0.0% | $171 / Sq Ft |
| 11/03/2016 11/03/16 | Pending | -- | -- | -- |
| 05/05/2016 05/05/16 | For Sale | $399,900 | -- | $171 / Sq Ft |
Tax History Compared to Growth
Tax History
| Year | Tax Paid | Tax Assessment Tax Assessment Total Assessment is a certain percentage of the fair market value that is determined by local assessors to be the total taxable value of land and additions on the property. | Land | Improvement |
|---|---|---|---|---|
| 2024 | $8,029 | $402,373 | -- | -- |
| 2023 | $8,029 | $390,653 | $0 | $0 |
| 2022 | $7,586 | $379,274 | $0 | $0 |
| 2021 | $7,527 | $368,227 | $0 | $0 |
| 2020 | $7,402 | $363,143 | $0 | $0 |
| 2019 | $7,429 | $354,979 | $0 | $0 |
| 2018 | $6,947 | $348,360 | $0 | $0 |
| 2017 | $6,973 | $341,200 | $60,000 | $281,200 |
| 2016 | $1,384 | $60,000 | $0 | $0 |
| 2015 | $1,414 | $60,000 | $0 | $0 |
| 2014 | $1,425 | $60,000 | $0 | $0 |
| 2013 | -- | $60,000 | $60,000 | $0 |
Agents Affiliated with this Home
-
Carey Jones
C
Seller's Agent in 2016
Carey Jones
THREE CREEKS REALTY, INC.
(352) 494-7474
-
Jean Chalmers

Buyer's Agent in 2016
Jean Chalmers
BHGRE THOMAS GROUP
(352) 538-4256
65 Total Sales
Map
Source: Stellar MLS
MLS Number: GC374309
APN: 06449-010-003
- 2619 NW 4th Ave
- 615 NW 28th St
- 2626 NW 7th Rd
- 2703 NW 2nd Ave
- 2704 NW 1st Ave
- 429 NW 24th St
- 102 NW 28th Terrace
- 2706 W University Ave
- 7 SW 26th St
- 9 NW 24th St
- 2612 SW 2nd Ave
- 222 SW 27th St
- 3035 W University Ave
- 3030 SW 1st Ave
- 311 SW 27th St
- 223 NW 34th St
- 2210 NW 6th Place
- 111 NW 34th St
- 630 NW 34th St
- 213 NW 34th Terrace
- 2708 NW 4th Place
- 2700 NW 4th Place
- 2714 NW 4th Place
- 2632 NW 4th Place
- 2701 NW 5th Place
- 2715 NW 4th Place
- 2715 NW 4th Place
- 415 NW 27th St
- 2800 NW 4th Place
- 2622 NW 4th Place
- 2721 NW 5th Place
- 2625 NW 4th Place
- 2704 NW 4th Ave
- 434 NW 27th Terrace
- 2716 NW 4th Ave
- 2634 NW 4th Ave
- 424 NW 27 Terrace
- 424 NW 27th Terrace
- 2624 NW 4th Ave
- 2614 NW 4th Place
