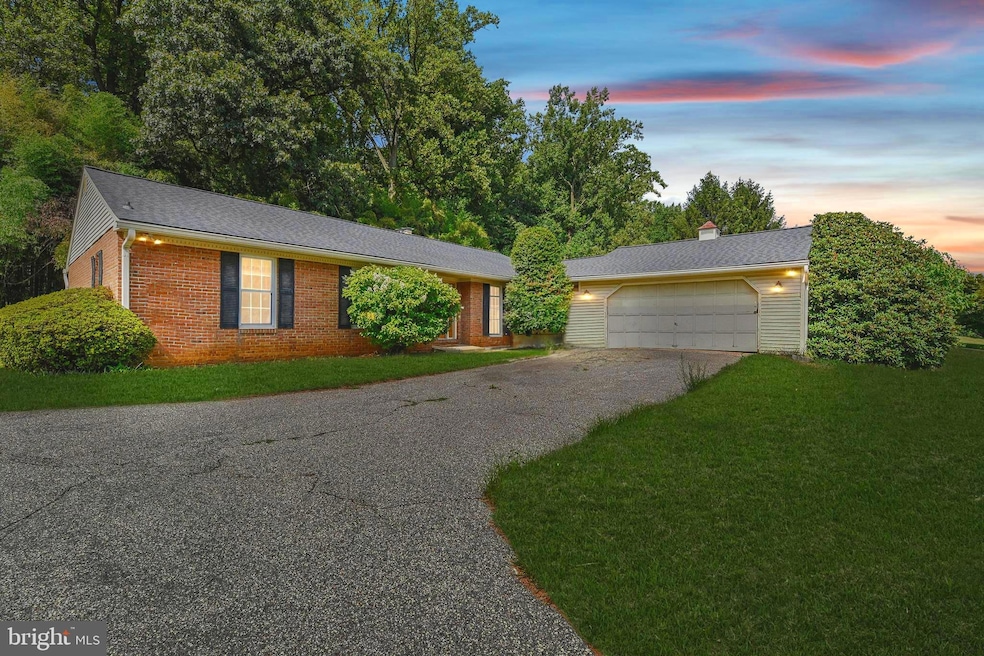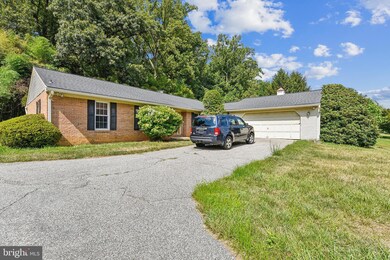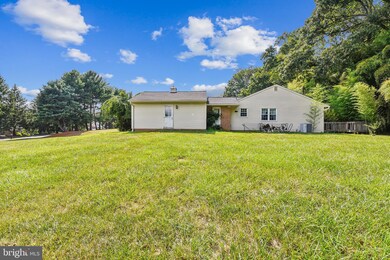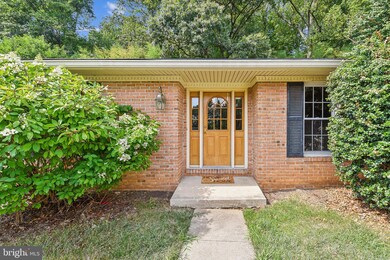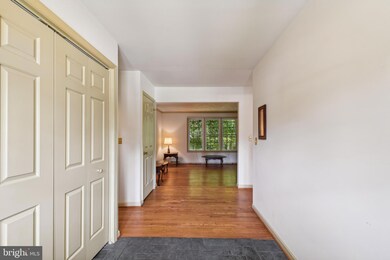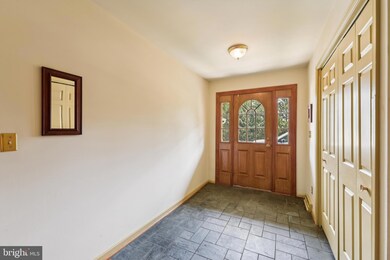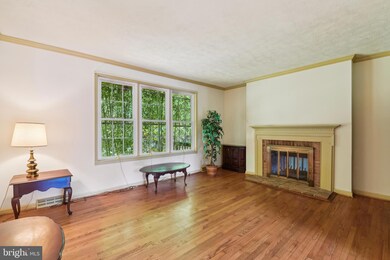
2708 Shady Grove Dr Baldwin, MD 21013
Highlights
- Deck
- Pond
- Wood Flooring
- Youths Benefit Elementary School Rated A-
- Rambler Architecture
- Breakfast Area or Nook
About This Home
As of June 2025***PLEASE NOTE; THERE HAVE BEEN RECENT UPDATES WITHIN THE LAST 5 YEARS, NEW ROOF, AND RESTORED HARDWOOD FLOORS. BASEMENT WATERPROOFING AND MOLD REMEDIATION DUE TO WATER HEATER, AND "NOT" OUTSIDE WATER INTRUSION. ***
LOVELY THREE BEDROOM, TWO FULL AND ONE-HALF BATH BRICK RANCHER, WITH TWO CAR GARAGE, SITUATED ON ONE + ACRE IN SOUGHT AFTER BALDWIN, MARYLAND. THIS SOLIDLY BUILT HOME IN THE ESTABLISHED NEIGHBORHOOD OF PLEASANT PROSPECT, IS PERFECT IN SO MANY WAYS. RECENT UPDATES INCLUDE ROOF AND HARDWOOD FLOORS THROUGH OUT! FEATURES YOU'LL LOVE: EAT-IN-KITCHEN, FAMILYROOM WITH FRENCH DOORS TO BACK DECK, DOUBLE FIREPLACE WITH ACCESS TO BOTH THE FAMILYROOM AND THE GORGEOUS LIVINGROOM WITH TRIPLE WINDOWS ALLOWING NATURAL LIGHT TO STREAM IN. LOADS OF CLOSETS/STORAGE, FULL BASEMENT, WITH OUTSIDE ACCESS, JUST WAITING FOR YOUR CREATIVE FINISHING PLANS AND IDEAS. THIS HOME OFFERS A GREAT FLOW FOR ENTERTAINING YOUR GUESTS. GET USED TO HEARING, "CAN WE HAVE IT AT YOUR HOUSE?" YOU NAME IT...THE BIG FEASTS, PLAYOFF GAMES, REUNIONS, WATCHING THE OLYMPICS OR ANY OTHER EXCUSE TO GATHER, YOUR HOUSE WILL BE THE PLACE TO BE! OVER AN ACRE OF GROUNDS FOR VOLLEYBALL, SOCCER PRACTICE, CORN HOLE TORNAMENT OR MAYBE JUST A GOOD OLD FASHION GAME OF CATCH! COME MAKE THIS HOME YOUR FAMILY'S LEGACY THAT YOU HAND DOWN FOR GENERATIONS TO COME. OFF THE BEATEN PATH, BUT STILL IN CLOSE PROXIMITY TO SHOPPING, SCHOOLS, LIBRARY, RESTAURANTS, HOSPITALS, APG, MARINAS, PARKS & REC AND MAJOR ARTERIES OF TRAVEL. WELCOME HOME TO 2708 SHADY GROVE DRIVE. EVEN THE NAME SOUNDS LIKE "PEACEFUL TRANQUILITY"
Last Agent to Sell the Property
Coldwell Banker Realty License #527100 Listed on: 07/27/2024

Home Details
Home Type
- Single Family
Est. Annual Taxes
- $3,911
Year Built
- Built in 1979
Lot Details
- 1.08 Acre Lot
- Landscaped
- Property is zoned RR
HOA Fees
- $25 Monthly HOA Fees
Parking
- 2 Car Attached Garage
- Garage Door Opener
- Off-Street Parking
Home Design
- Rambler Architecture
- Brick Exterior Construction
- Asphalt Roof
- Vinyl Siding
- Concrete Perimeter Foundation
Interior Spaces
- Property has 1 Level
- Ceiling Fan
- Double Pane Windows
- French Doors
- Family Room
- Living Room
- Dining Room
- Attic Fan
- Storm Doors
- Unfinished Basement
Kitchen
- Breakfast Area or Nook
- Electric Oven or Range
- Self-Cleaning Oven
- Microwave
- Dishwasher
- Trash Compactor
Flooring
- Wood
- Carpet
- Ceramic Tile
Bedrooms and Bathrooms
- 3 Main Level Bedrooms
- En-Suite Primary Bedroom
- En-Suite Bathroom
Laundry
- Dryer
- Washer
Outdoor Features
- Pond
- Deck
Schools
- Youths Benefit Elementary School
- Fallston Middle School
- Fallston High School
Utilities
- Central Air
- Heat Pump System
- Vented Exhaust Fan
- Well
- Electric Water Heater
- Septic Tank
- Cable TV Available
Community Details
- Glen Elyn Subdivision
Listing and Financial Details
- Tax Lot 321
- Assessor Parcel Number 1304028201
Ownership History
Purchase Details
Home Financials for this Owner
Home Financials are based on the most recent Mortgage that was taken out on this home.Purchase Details
Home Financials for this Owner
Home Financials are based on the most recent Mortgage that was taken out on this home.Similar Homes in Baldwin, MD
Home Values in the Area
Average Home Value in this Area
Purchase History
| Date | Type | Sale Price | Title Company |
|---|---|---|---|
| Deed | $700,000 | First American Title | |
| Warranty Deed | $455,000 | Universal Title |
Mortgage History
| Date | Status | Loan Amount | Loan Type |
|---|---|---|---|
| Open | $541,000 | New Conventional | |
| Previous Owner | $485,625 | Construction | |
| Previous Owner | $410,700 | VA | |
| Previous Owner | $415,000 | VA | |
| Previous Owner | $31,000 | Credit Line Revolving | |
| Previous Owner | $44,600 | Credit Line Revolving | |
| Previous Owner | $356,614 | Unknown | |
| Previous Owner | $125,000 | Credit Line Revolving |
Property History
| Date | Event | Price | Change | Sq Ft Price |
|---|---|---|---|---|
| 06/06/2025 06/06/25 | Sold | $700,000 | +0.7% | $350 / Sq Ft |
| 05/15/2025 05/15/25 | For Sale | $695,000 | +52.7% | $347 / Sq Ft |
| 02/28/2025 02/28/25 | Sold | $455,000 | -9.0% | $227 / Sq Ft |
| 01/22/2025 01/22/25 | Pending | -- | -- | -- |
| 09/13/2024 09/13/24 | Price Changed | $499,900 | -5.7% | $250 / Sq Ft |
| 08/21/2024 08/21/24 | Price Changed | $530,000 | -3.6% | $265 / Sq Ft |
| 07/27/2024 07/27/24 | For Sale | $550,000 | -- | $275 / Sq Ft |
Tax History Compared to Growth
Tax History
| Year | Tax Paid | Tax Assessment Tax Assessment Total Assessment is a certain percentage of the fair market value that is determined by local assessors to be the total taxable value of land and additions on the property. | Land | Improvement |
|---|---|---|---|---|
| 2024 | $3,971 | $358,800 | $130,800 | $228,000 |
| 2023 | $3,891 | $351,533 | $0 | $0 |
| 2022 | $3,812 | $344,267 | $0 | $0 |
| 2021 | $3,873 | $337,000 | $130,800 | $206,200 |
| 2020 | $3,873 | $330,400 | $0 | $0 |
| 2019 | $3,797 | $323,800 | $0 | $0 |
| 2018 | $3,687 | $317,200 | $140,800 | $176,400 |
| 2017 | $3,684 | $317,200 | $0 | $0 |
| 2016 | -- | $316,533 | $0 | $0 |
| 2015 | $3,874 | $316,200 | $0 | $0 |
| 2014 | $3,874 | $316,200 | $0 | $0 |
Agents Affiliated with this Home
-
Andrew Johns

Seller's Agent in 2025
Andrew Johns
Keller Williams Gateway LLC
(410) 627-7264
4 in this area
266 Total Sales
-
Paula Smith

Seller's Agent in 2025
Paula Smith
Coldwell Banker (NRT-Southeast-MidAtlantic)
(410) 937-7856
1 in this area
40 Total Sales
-
Geri Riley

Buyer's Agent in 2025
Geri Riley
ExecuHome Realty
(443) 690-6432
2 in this area
77 Total Sales
Map
Source: Bright MLS
MLS Number: MDHR2034052
APN: 04-028201
- 2756 Greene Ln
- 2700 Stevens Ct
- 3205 Newfane Ct
- 2505 Derby Dr
- 2706 Terra Vista Dr
- 2413 Engle Rd
- 2431 Baldwin Mill Rd
- 15009 La Vale Rd
- 2801 Glen Keld Ct
- 2501 Pocock Rd
- 15113 Jarrettsville Pike
- 3170 Charles St
- 14309 Oak Meadow Rd
- 15039 Jarrettsville Pike
- 4200 Hedgehill Ln
- 3729 Stansbury Mill Rd
- 14710 Manor Rd
- 5013 Sweet Air Rd
- 14824 Jarrettsville Pike
- 7 Manor Knoll Ct
