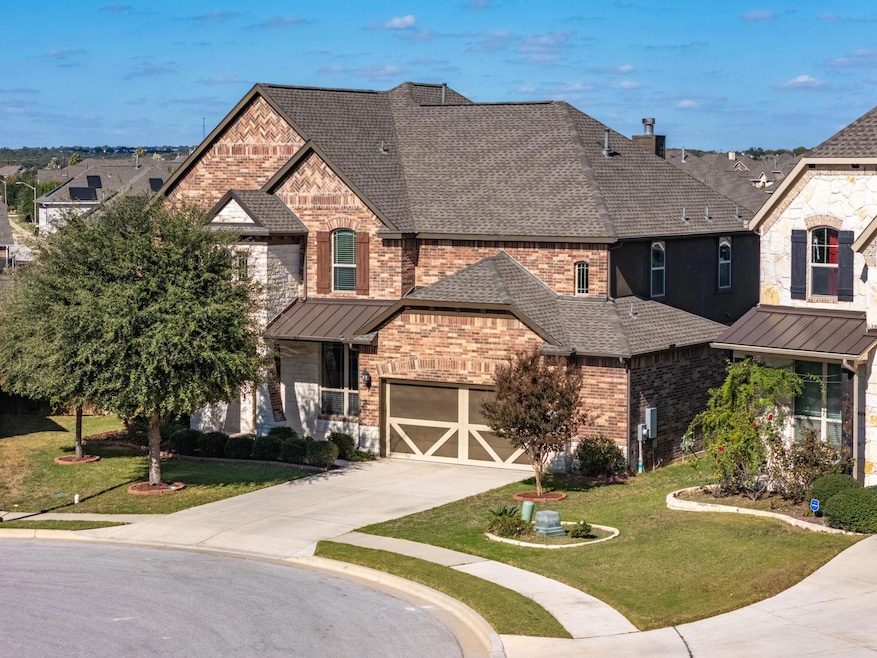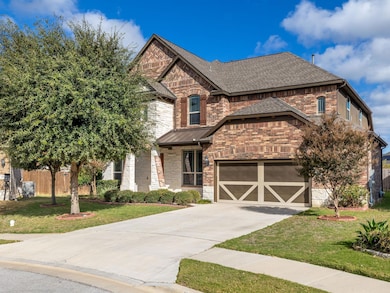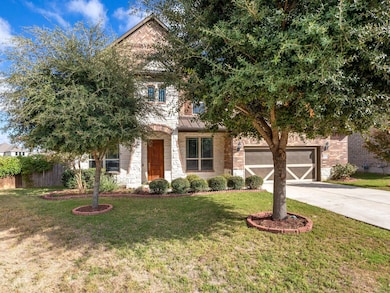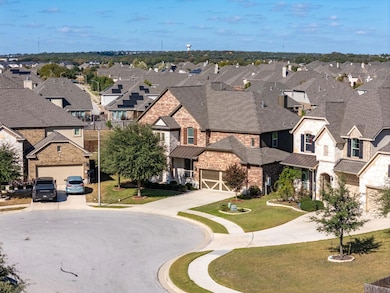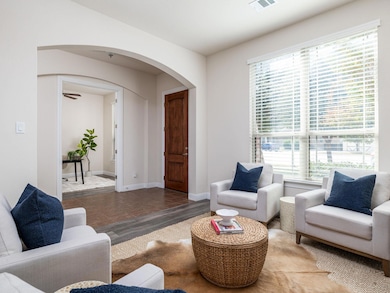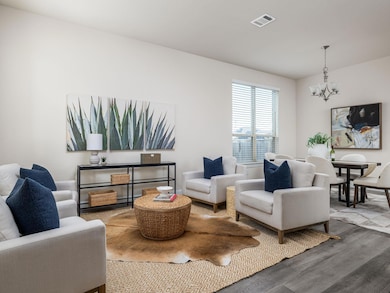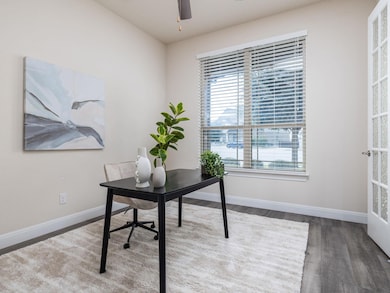2708 Ursula Ct Leander, TX 78641
Estimated payment $4,947/month
Highlights
- Popular Property
- Open Floorplan
- Park or Greenbelt View
- Monta Jane Akin Elementary School Rated A
- Main Floor Primary Bedroom
- High Ceiling
About This Home
Welcome to 2708 Ursula Ct, Leander, TX — an impressive 5-bedroom home in the desirable Pecan Creek community. Built in 2018 with approximately 4,129 sq ft, this spacious residence sits at the end of a quiet cul-de-sac on a large 0.384-acre lot backing to a tranquil greenbelt for added privacy. Inside, enjoy a well-planned layout with two living areas, including a formal living room and a bright family room with high ceilings, along with a formal dining room and breakfast nook that offer easy flow for daily living. The home features no carpet throughout, providing a clean and modern feel, and the primary bedroom is conveniently located downstairs with a spacious ensuite bathroom. The second floor offers a dedicated media room and a generous bonus/game room for entertainment, work, or relaxation. Outside, the expansive backyard—one of the largest in the community—features a covered patio ideal for outdoor dining, play, and gatherings, supported by a full sprinkler system and a 4-year-old roof for added peace of mind. Pecan Creek offers excellent amenities including a scenic pond, walking sidewalks, and quiet outdoor spaces, while Williamson County Regional Park next door provides sports fields, trails, and recreation for all ages. With easy access to major roads, commuting in any direction is simple, and everyday convenience is unmatched with nearby grocery stores, restaurants, hospitals, and shopping. Zoned to Leander ISD, with both the elementary and middle school adjacent to the community, this home delivers outstanding comfort and convenience. Don’t miss your chance to make it yours!
Listing Agent
Pure Realty Brokerage Phone: (615) 738-1498 License #0799186 Listed on: 11/14/2025

Home Details
Home Type
- Single Family
Est. Annual Taxes
- $14,560
Year Built
- Built in 2018
Lot Details
- 0.38 Acre Lot
- Cul-De-Sac
- South Facing Home
- Wood Fence
- Back Yard Fenced
- Rain Sensor Irrigation System
HOA Fees
- $71 Monthly HOA Fees
Parking
- 2.5 Car Attached Garage
- Lighted Parking
- Front Facing Garage
- Single Garage Door
- Garage Door Opener
Home Design
- Brick Exterior Construction
- Slab Foundation
- Composition Roof
- Masonry Siding
- Stone Veneer
Interior Spaces
- 4,129 Sq Ft Home
- 2-Story Property
- Open Floorplan
- Coffered Ceiling
- High Ceiling
- Ceiling Fan
- Recessed Lighting
- Gas Fireplace
- Window Treatments
- Window Screens
- Entrance Foyer
- Family Room with Fireplace
- Living Room with Fireplace
- Dining Area
- Park or Greenbelt Views
- Washer and Dryer
Kitchen
- Eat-In Kitchen
- Breakfast Bar
- Self-Cleaning Convection Oven
- Gas Cooktop
- Microwave
- Dishwasher
- Kitchen Island
- Granite Countertops
- Disposal
Flooring
- Laminate
- Tile
Bedrooms and Bathrooms
- 5 Bedrooms | 1 Primary Bedroom on Main
- Dual Closets
- Double Vanity
- Soaking Tub
Home Security
- Home Security System
- Carbon Monoxide Detectors
- Fire and Smoke Detector
Outdoor Features
- Covered Patio or Porch
Schools
- Akin Elementary School
- Stiles Middle School
- Rouse High School
Utilities
- Central Heating and Cooling System
- Cooling System Powered By Gas
- Vented Exhaust Fan
- Heating System Uses Natural Gas
- Natural Gas Connected
Listing and Financial Details
- Assessor Parcel Number 17W3395055J021
- Tax Block J
Community Details
Overview
- Association fees include common area maintenance
- Pecan Creek HOA
- Pecan Creek Subdivision
Amenities
- Common Area
- Community Mailbox
Recreation
- Community Playground
- Park
Map
Home Values in the Area
Average Home Value in this Area
Tax History
| Year | Tax Paid | Tax Assessment Tax Assessment Total Assessment is a certain percentage of the fair market value that is determined by local assessors to be the total taxable value of land and additions on the property. | Land | Improvement |
|---|---|---|---|---|
| 2025 | $13,109 | $719,909 | $142,000 | $577,909 |
| 2024 | $13,109 | $710,097 | -- | -- |
| 2023 | $11,782 | $645,543 | $0 | $0 |
| 2022 | $12,903 | $586,857 | $0 | $0 |
| 2021 | $13,550 | $533,506 | $95,000 | $529,768 |
| 2020 | $12,431 | $485,005 | $89,224 | $414,093 |
| 2019 | $11,665 | $440,914 | $87,200 | $353,714 |
| 2018 | $2,156 | $107,200 | $87,200 | $20,000 |
Property History
| Date | Event | Price | List to Sale | Price per Sq Ft |
|---|---|---|---|---|
| 11/14/2025 11/14/25 | For Sale | $695,000 | -- | $168 / Sq Ft |
Purchase History
| Date | Type | Sale Price | Title Company |
|---|---|---|---|
| Special Warranty Deed | -- | Independence Title |
Mortgage History
| Date | Status | Loan Amount | Loan Type |
|---|---|---|---|
| Open | $347,990 | Adjustable Rate Mortgage/ARM |
Source: Unlock MLS (Austin Board of REALTORS®)
MLS Number: 7028073
APN: R557744
- 3809 Alpine Ridge Cove
- 3800 Empire Cove
- 2017 Billings Way
- 2008 Lolo Ln
- 2033 Billings Way
- Zacate Plan at Barksdale
- 2024 Lolo Ln
- San Marcos Plan at Barksdale
- 2008 Billings Way
- Medina Plan at Barksdale
- 3633 Helena Way
- Dickinson Plan at Barksdale
- 2012 Billings Way
- San Gabriel Plan at Barksdale
- 2016 Lolo Ln
- 2013 Billings Way
- 3709 Helena Way
- 3713 Helena Way
- 3717 Plentywood Ln
- Paramount II Plan at Barksdale
- 2701 Hudson Ln
- 3728 Mineral Dr
- 3804 Tango Ct
- 3800 Empire Cove
- 2468 Millbrook Loop
- 4216 Tanglewood Estates Dr
- 108 Admiral Nimitz Ct
- 3014 Paseo de Charros
- 4421 Trinity Woods St
- 241 Caddo Lake Dr
- 1800 Camino Alemeda
- 14801 Ronald W Reagan Blvd
- 2501 Niles Dr
- 2452 Lyla Ln
- 2428 Lyla Ln
- 3901 Tavarez St
- 2328 Republic Trail
- 2455 Shane Ranch Dr
- 2412 Republic Trail
- 4660 Katherine Dr Unit 507
