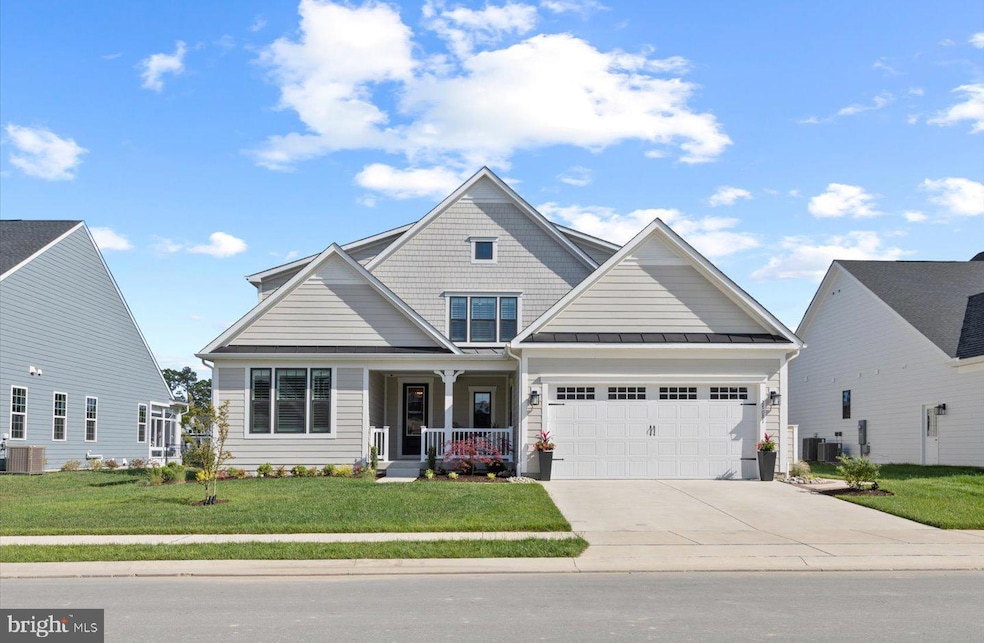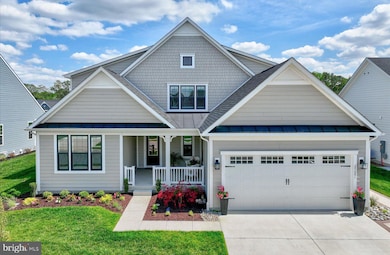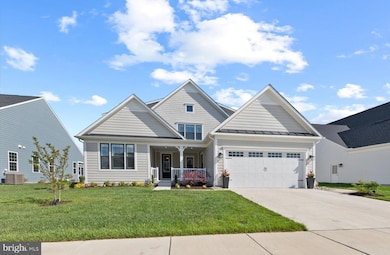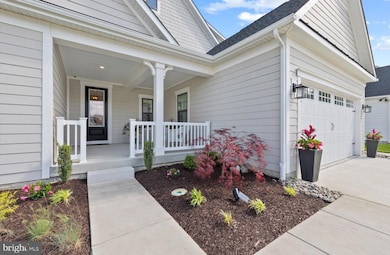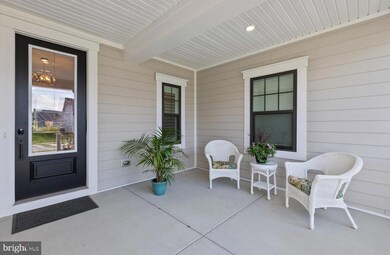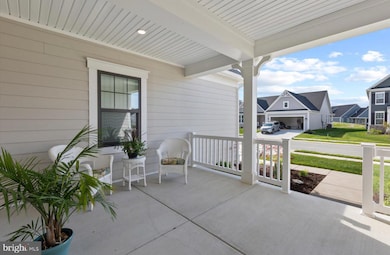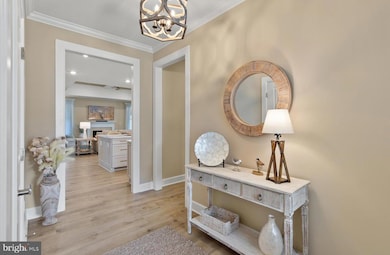
Estimated payment $5,682/month
Highlights
- Hot Property
- Bar or Lounge
- Gourmet Kitchen
- Love Creek Elementary School Rated A
- Fitness Center
- Open Floorplan
About This Home
Why wait to build when you can own this beautifully finished, move-in-ready home in one of the area’s newest communities? Just minutes from both downtown Rehoboth and downtown Lewes—and located in the sought-after Cape Henlopen School District—this stunning 5-bedroom, 5-bath home offers the perfect blend of style, space, and sophistication. From the moment you step inside, you'll be captivated by the easy-maintenance, wide plank luxury vinyl flooring, refined coastal color palette, attractive light fixtures, and thoughtful design throughout. The main living area features a cozy gas fireplace, coffered ceiling, and custom window treatments, creating a warm yet upscale ambiance. The gourmet kitchen is a showstopper with sleek quartz countertops, chic pendant lighting, and a stylish backsplash. Entertain effortlessly in the finished basement, complete with a built-in bar and spacious gathering area—perfect for hosting movie nights, game days, or casual get-togethers with family and friends.Upstairs, a generous loft with sitting area, private bath, and an additional bedroom offers a comfortable retreat for guests or extended family. Outdoor living is just as impressive. Enjoy your morning coffee or evening meals on the oversized screened porch, fire up the grill on the dedicated patio, let pets roam freely in the fenced backyard, or rinse in the outdoor shower after a long beach day—designed with both relaxation and functionality in mind.One of the few homes in the community with a finished basement, this property offers the space, storage, style, and upgrades today’s buyers are looking for. If you're considering buying new or building, this home is a must-see. Don’t miss your chance to fall in love!
Home Details
Home Type
- Single Family
Est. Annual Taxes
- $1,737
Year Built
- Built in 2023
Lot Details
- 8,712 Sq Ft Lot
- Open Space
- Infill Lot
- Aluminum or Metal Fence
- Landscaped
- Sprinkler System
- Cleared Lot
- Back Yard Fenced and Front Yard
- Property is in excellent condition
- Property is zoned AR-1
HOA Fees
- $235 Monthly HOA Fees
Parking
- 2 Car Attached Garage
- Front Facing Garage
- Garage Door Opener
Home Design
- Coastal Architecture
- Contemporary Architecture
- Blown-In Insulation
- Batts Insulation
- Architectural Shingle Roof
- Concrete Perimeter Foundation
- HardiePlank Type
- Stick Built Home
Interior Spaces
- Property has 3 Levels
- Open Floorplan
- Curved or Spiral Staircase
- Sound System
- Bar
- Tray Ceiling
- Vaulted Ceiling
- Ceiling Fan
- Recessed Lighting
- Screen For Fireplace
- Fireplace Mantel
- Gas Fireplace
- Window Treatments
- Window Screens
- Sliding Doors
- Insulated Doors
- Family Room Off Kitchen
- Dining Room
- Recreation Room
- Loft
- Storage Room
Kitchen
- Gourmet Kitchen
- Built-In Oven
- Cooktop with Range Hood
- Microwave
- Extra Refrigerator or Freezer
- Ice Maker
- Dishwasher
- Kitchen Island
- Upgraded Countertops
- Disposal
Flooring
- Engineered Wood
- Carpet
- Tile or Brick
Bedrooms and Bathrooms
- En-Suite Primary Bedroom
- Walk-In Closet
- Walk-in Shower
Laundry
- Laundry Room
- Laundry on main level
- Dryer
- Washer
Partially Finished Basement
- Basement Fills Entire Space Under The House
- Sump Pump
Home Security
- Home Security System
- Storm Windows
- Carbon Monoxide Detectors
- Fire and Smoke Detector
Outdoor Features
- Screened Patio
- Porch
Schools
- Love Creek Elementary School
- Beacon Middle School
- Cape Henlopen High School
Utilities
- Forced Air Heating and Cooling System
- Humidifier
- Vented Exhaust Fan
- Programmable Thermostat
- Tankless Water Heater
- Natural Gas Water Heater
- Cable TV Available
Listing and Financial Details
- Tax Lot 38
- Assessor Parcel Number 234-06.00-1534.00
Community Details
Overview
- $1,500 Capital Contribution Fee
- Association fees include lawn maintenance, road maintenance, trash, common area maintenance, management, recreation facility
- Seascape Property Management HOA
- Built by NV Homes
- Tanager Woods Subdivision, Westminster Floorplan
- Property Manager
Amenities
- Common Area
- Clubhouse
- Billiard Room
- Bar or Lounge
Recreation
- Fitness Center
- Community Pool
Map
Home Values in the Area
Average Home Value in this Area
Tax History
| Year | Tax Paid | Tax Assessment Tax Assessment Total Assessment is a certain percentage of the fair market value that is determined by local assessors to be the total taxable value of land and additions on the property. | Land | Improvement |
|---|---|---|---|---|
| 2024 | $1,737 | $0 | $0 | $0 |
| 2023 | $1,736 | $0 | $0 | $0 |
Property History
| Date | Event | Price | Change | Sq Ft Price |
|---|---|---|---|---|
| 05/22/2025 05/22/25 | For Sale | $999,000 | -- | $192 / Sq Ft |
Purchase History
| Date | Type | Sale Price | Title Company |
|---|---|---|---|
| Deed | $805,535 | None Listed On Document |
Mortgage History
| Date | Status | Loan Amount | Loan Type |
|---|---|---|---|
| Open | $130,000 | New Conventional | |
| Open | $295,200 | No Value Available | |
| Closed | $295,200 | New Conventional |
About the Listing Agent

Shaun has worked for Jack Lingo Inc – Realtor since 2003 and has closed more than $2 billion in real estate sales in his career. Leveraging his extensive experience and real time insights into market dynamics and buyer sentiment, he advises on product design and the marketing programs for JLAM assets.
Shaun is an Associate Broker at Jack Lingo Inc – Realtor and manages a talented team of agents with a strong focus on the coastal Delaware resort markets. He is a native of Delaware and
Shaun's Other Listings
Source: Bright MLS
MLS Number: DESU2086308
APN: 234-6.00-1534.00
- 28147 Fieldfare Rd Unit 86
- 28069 Fieldfare Rd Unit 67
- 28138 Fieldfare Rd Unit 99
- 27075 Fieldfare Rd
- 28099 Winona Ln Unit 75
- Lot #81 Winona Ln
- 29008 Mckinley Dr Unit 125
- 28133 Winona Ln Unit 82
- 28137 Winona Ln Unit 83
- 27057 Fieldfare Rd Unit 126
- 27057 Fieldfare Rd Unit 30
- 29012 Mckinley Dr Unit 127
- 28142 Winona Ln Unit 100
- 32112 Sea Mist Way
- Lot #122 Fieldfare Rd
- LOT #39 Fieldfare Rd
- 32118 Sea Mist Way
- 28151 Winona Ln Unit 87
- 32124 Sea Mist Way
- 28154 Winona Ln Unit 103
