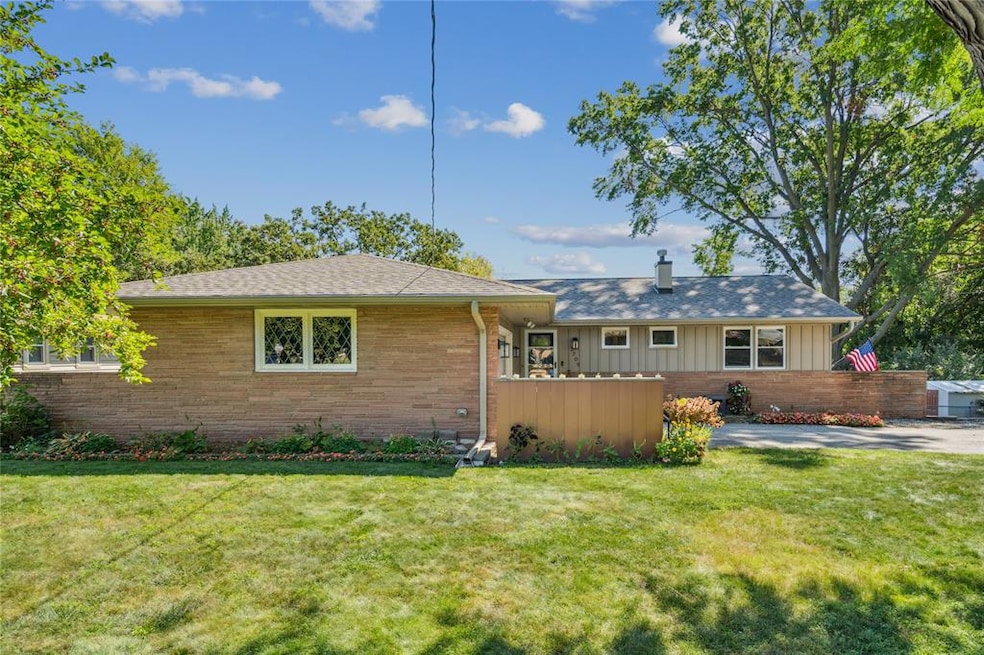
2709 Beverly Dr Urbandale, IA 50322
Estimated payment $2,101/month
Highlights
- Hot Property
- Ranch Style House
- No HOA
- Valley High School Rated A
- Wood Flooring
- Shades
About This Home
Welcome to this beautifully updated 3-bedroom, 2-bath ranch in the heart of Urbandale! Step inside to find a bright and inviting layout with fresh paint, new flooring, and stylish updates throughout. The kitchen features newer appliances and modern finishes, while both bathrooms have been thoughtfully renovated. The walkout basement is filled with natural light and offers endless possibilities for additional living or entertaining space. Outside, enjoy a beautifully landscaped yard that’s perfect for relaxing or hosting gatherings. Conveniently located near schools, parks, and shopping—this home is move-in ready and waiting for you!
Home Details
Home Type
- Single Family
Est. Annual Taxes
- $4,001
Year Built
- Built in 1956
Lot Details
- 0.33 Acre Lot
- Property is Fully Fenced
- Chain Link Fence
Home Design
- Ranch Style House
- Brick Exterior Construction
- Brick Foundation
- Block Foundation
- Asphalt Shingled Roof
- Wood Siding
Interior Spaces
- 1,350 Sq Ft Home
- Shades
- Family Room Downstairs
- Dining Area
- Finished Basement
- Walk-Out Basement
- Fire and Smoke Detector
Kitchen
- Stove
- Microwave
- Dishwasher
Flooring
- Wood
- Luxury Vinyl Plank Tile
Bedrooms and Bathrooms
- 3 Main Level Bedrooms
Laundry
- Dryer
- Washer
Parking
- 2 Car Attached Garage
- Driveway
Additional Features
- Patio
- Forced Air Heating and Cooling System
Community Details
- No Home Owners Association
Listing and Financial Details
- Assessor Parcel Number 31202375000000
Map
Home Values in the Area
Average Home Value in this Area
Tax History
| Year | Tax Paid | Tax Assessment Tax Assessment Total Assessment is a certain percentage of the fair market value that is determined by local assessors to be the total taxable value of land and additions on the property. | Land | Improvement |
|---|---|---|---|---|
| 2024 | $3,542 | $239,500 | $69,800 | $169,700 |
| 2023 | $3,656 | $239,500 | $69,800 | $169,700 |
| 2022 | $3,612 | $203,200 | $61,000 | $142,200 |
| 2021 | $3,644 | $203,200 | $61,000 | $142,200 |
| 2020 | $3,586 | $194,300 | $58,200 | $136,100 |
| 2019 | $3,260 | $194,300 | $58,200 | $136,100 |
| 2018 | $3,140 | $169,500 | $49,900 | $119,600 |
| 2017 | $2,918 | $169,500 | $49,900 | $119,600 |
| 2016 | $2,842 | $154,500 | $44,900 | $109,600 |
| 2015 | $2,842 | $154,500 | $44,900 | $109,600 |
| 2014 | $2,728 | $147,400 | $42,100 | $105,300 |
Property History
| Date | Event | Price | Change | Sq Ft Price |
|---|---|---|---|---|
| 08/26/2025 08/26/25 | For Sale | $325,000 | +127.3% | $241 / Sq Ft |
| 01/27/2014 01/27/14 | Sold | $143,000 | -7.7% | $106 / Sq Ft |
| 01/15/2014 01/15/14 | Pending | -- | -- | -- |
| 10/11/2013 10/11/13 | For Sale | $154,900 | -- | $115 / Sq Ft |
Purchase History
| Date | Type | Sale Price | Title Company |
|---|---|---|---|
| Interfamily Deed Transfer | -- | None Available | |
| Warranty Deed | $143,000 | None Available |
Mortgage History
| Date | Status | Loan Amount | Loan Type |
|---|---|---|---|
| Open | $105,000 | New Conventional | |
| Closed | $122,899 | New Conventional |
Similar Homes in Urbandale, IA
Source: Des Moines Area Association of REALTORS®
MLS Number: 724994
APN: 312-02375000000
- 2728 Carole Cir
- 2547 Patricia Dr Unit 2547
- 2433 Patricia Dr Unit 24
- 1630 Parkside Ln
- 1600 Parkside Ln
- 1590 Parkside Ln
- 1550 Parkside Ln
- 9101 Urbandale Ave
- 37 89th St
- 4517 90th St
- 4505 90th St
- 4500 90th St
- 8115 Cobblestone Ct
- 8826 Franklin Ave
- 8114 Cobblestone Ct
- Lot 1 Hillsdale Dr
- Lot 3 Hillsdale Dr
- Lot 6 Hillsdale Dr
- Lot 8 Hillsdale Dr
- Lot 11 Hillsdale Dr
- 8825 Hickman Rd
- 8700 Carole Cir
- 3241 86th St
- 1872 NW 82nd St
- 7715 Hickman Rd
- 3650 Patricia Dr
- 7625 Hickman Rd
- 2510 Canterbury Rd
- 3705 Elm Dr
- 9533 University Ave Unit 1
- 3000 University Ave
- 3816 106th St
- 7809 Prairie Ave Unit 7809 Prairie Avenue Urbandale IA 50322
- 11040 Hickman Rd
- 2000 Westown Pkwy
- 4515 86th St
- 2826 67th St
- 2905 67th St
- 7800 Iltis Dr
- 7815 Iltis Dr Unit 7815






