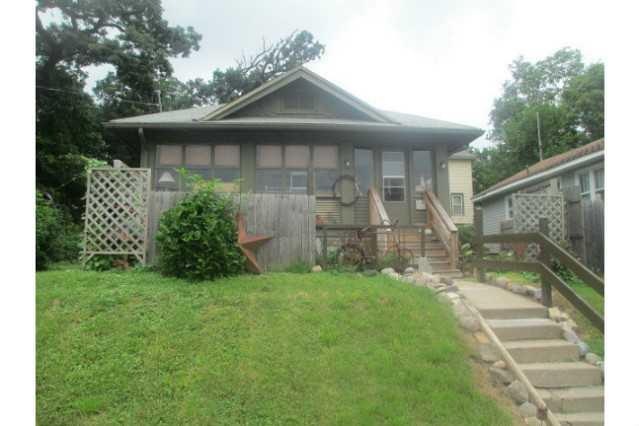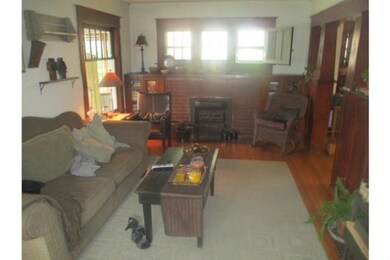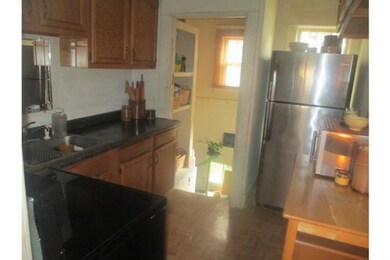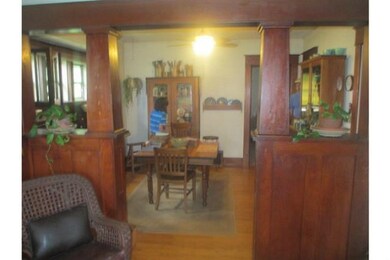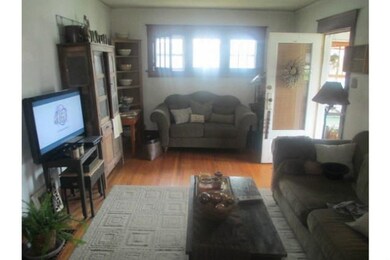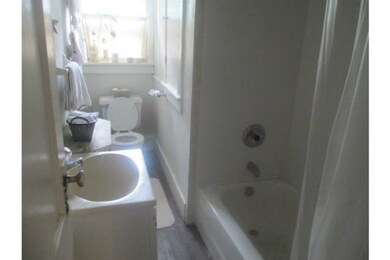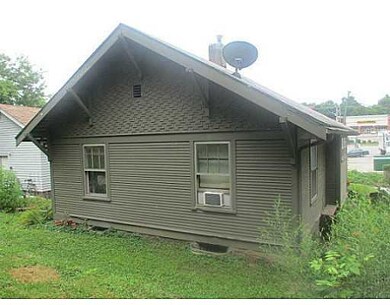
2709 Linden St Des Moines, IA 50312
Woodland Heights NeighborhoodHighlights
- Wood Flooring
- 1 Fireplace
- Formal Dining Room
- Main Floor Primary Bedroom
- No HOA
- Bungalow
About This Home
As of April 2019Nice bungalow with hardwoods and built in cabinets for wonderful character. It has a rocking chair front porch. The home has a small basement garage. This property is easy walking distance to all of the shops on Ingersoll. Great opportunity! A must see!
Home Details
Home Type
- Single Family
Est. Annual Taxes
- $1,588
Year Built
- Built in 1915
Lot Details
- 5,000 Sq Ft Lot
- Property is zoned R1
Home Design
- Bungalow
- Frame Construction
- Asphalt Shingled Roof
Interior Spaces
- 933 Sq Ft Home
- 1 Fireplace
- Formal Dining Room
- Wood Flooring
- Unfinished Basement
- Walk-Out Basement
Bedrooms and Bathrooms
- 2 Main Level Bedrooms
- Primary Bedroom on Main
- 1 Full Bathroom
Utilities
- Window Unit Cooling System
- Forced Air Heating System
Community Details
- No Home Owners Association
Listing and Financial Details
- Assessor Parcel Number 03002987000000
Ownership History
Purchase Details
Home Financials for this Owner
Home Financials are based on the most recent Mortgage that was taken out on this home.Purchase Details
Home Financials for this Owner
Home Financials are based on the most recent Mortgage that was taken out on this home.Purchase Details
Home Financials for this Owner
Home Financials are based on the most recent Mortgage that was taken out on this home.Similar Homes in Des Moines, IA
Home Values in the Area
Average Home Value in this Area
Purchase History
| Date | Type | Sale Price | Title Company |
|---|---|---|---|
| Warranty Deed | $95,000 | None Available | |
| Warranty Deed | $78,500 | Attorney | |
| Warranty Deed | $49,500 | -- |
Mortgage History
| Date | Status | Loan Amount | Loan Type |
|---|---|---|---|
| Open | $71,250 | Purchase Money Mortgage | |
| Previous Owner | $74,480 | New Conventional | |
| Previous Owner | $10,000 | Credit Line Revolving | |
| Previous Owner | $10,000 | Credit Line Revolving | |
| Previous Owner | $56,880 | New Conventional | |
| Previous Owner | $49,591 | FHA |
Property History
| Date | Event | Price | Change | Sq Ft Price |
|---|---|---|---|---|
| 04/25/2019 04/25/19 | Sold | $95,000 | -17.4% | $102 / Sq Ft |
| 04/25/2019 04/25/19 | Pending | -- | -- | -- |
| 12/13/2018 12/13/18 | For Sale | $115,000 | +46.7% | $123 / Sq Ft |
| 09/18/2015 09/18/15 | Sold | $78,400 | -1.4% | $84 / Sq Ft |
| 08/06/2015 08/06/15 | Pending | -- | -- | -- |
| 07/16/2015 07/16/15 | For Sale | $79,500 | -- | $85 / Sq Ft |
Tax History Compared to Growth
Tax History
| Year | Tax Paid | Tax Assessment Tax Assessment Total Assessment is a certain percentage of the fair market value that is determined by local assessors to be the total taxable value of land and additions on the property. | Land | Improvement |
|---|---|---|---|---|
| 2024 | $2,226 | $113,200 | $24,300 | $88,900 |
| 2023 | $2,124 | $113,200 | $24,300 | $88,900 |
| 2022 | $2,292 | $90,100 | $19,800 | $70,300 |
| 2021 | $1,994 | $90,100 | $19,800 | $70,300 |
| 2020 | $2,072 | $79,900 | $17,700 | $62,200 |
| 2019 | $2,172 | $79,900 | $17,700 | $62,200 |
| 2018 | $2,150 | $80,800 | $15,400 | $65,400 |
| 2017 | $2,090 | $80,800 | $15,400 | $65,400 |
| 2016 | $1,808 | $77,300 | $14,600 | $62,700 |
| 2015 | $1,808 | $77,300 | $14,600 | $62,700 |
| 2014 | $1,652 | $70,900 | $13,400 | $57,500 |
Agents Affiliated with this Home
-
Ryan Lynch

Seller's Agent in 2019
Ryan Lynch
Keller Williams Realty GDM
(515) 707-8487
120 Total Sales
-
Jessica Gilligan

Buyer's Agent in 2019
Jessica Gilligan
Century 21 Signature
(515) 975-4595
1 in this area
191 Total Sales
-
Brent Kelso

Seller's Agent in 2015
Brent Kelso
Silverado Realty
(515) 333-1710
177 Total Sales
Map
Source: Des Moines Area Association of REALTORS®
MLS Number: 458604
APN: 030-02987000000
- 2628 High St
- 664 26th St
- 2900 High St
- 668 24th St
- 2901 Grand Ave Unit 107
- 2606 Forest Dr
- 2880 Grand Ave Unit 109
- 2880 Grand Ave Unit 107
- 2880 Grand Ave Unit 208
- 2880 Grand Ave Unit 507
- 3031 Grand Ave Unit 215
- 3031 Grand Ave Unit 218
- 730 25th St
- 2134 High St
- 2740 Forest Dr
- 2126 High St
- 724 24th St
- 3103 Grand Ave
- 3117 Grand Ave
- 2846 Forest Dr
