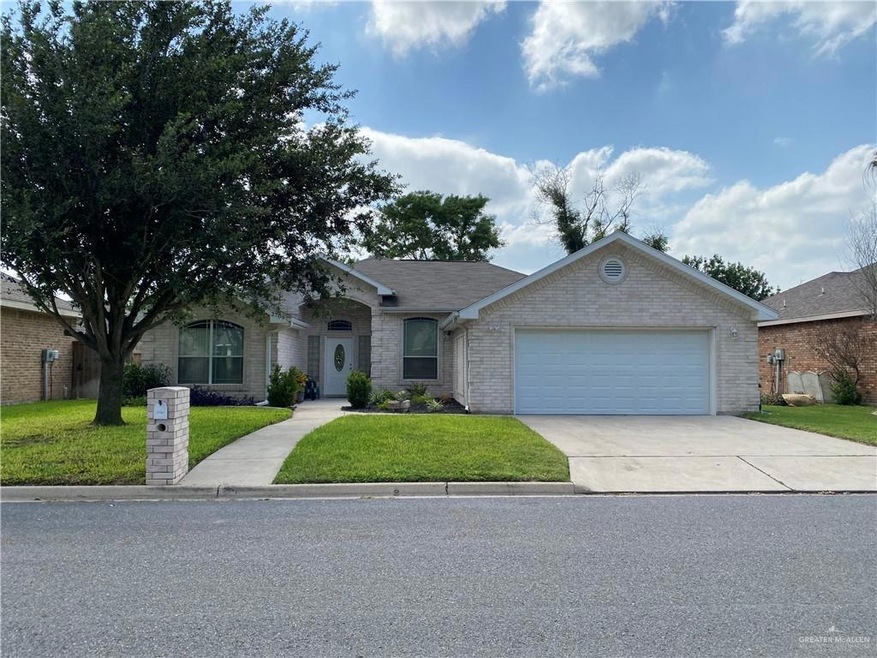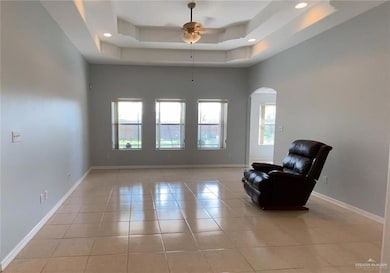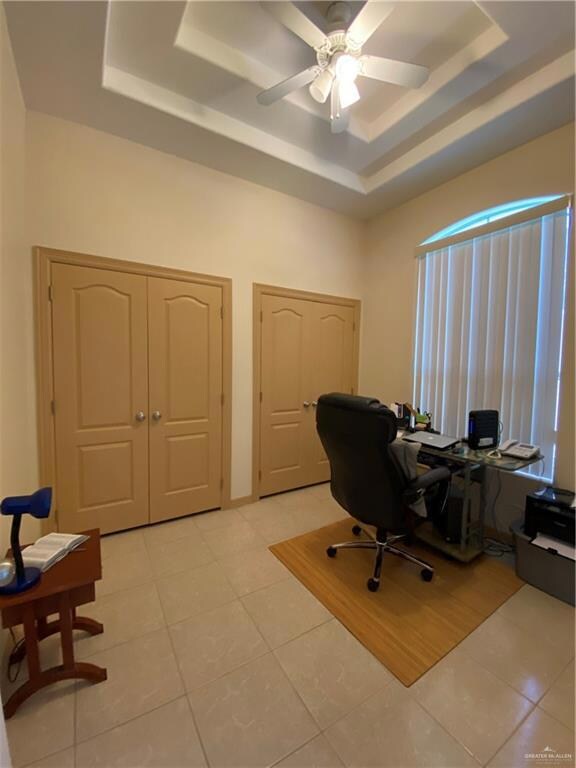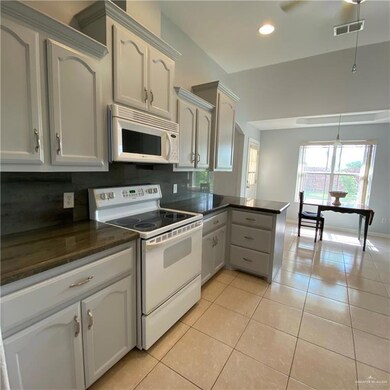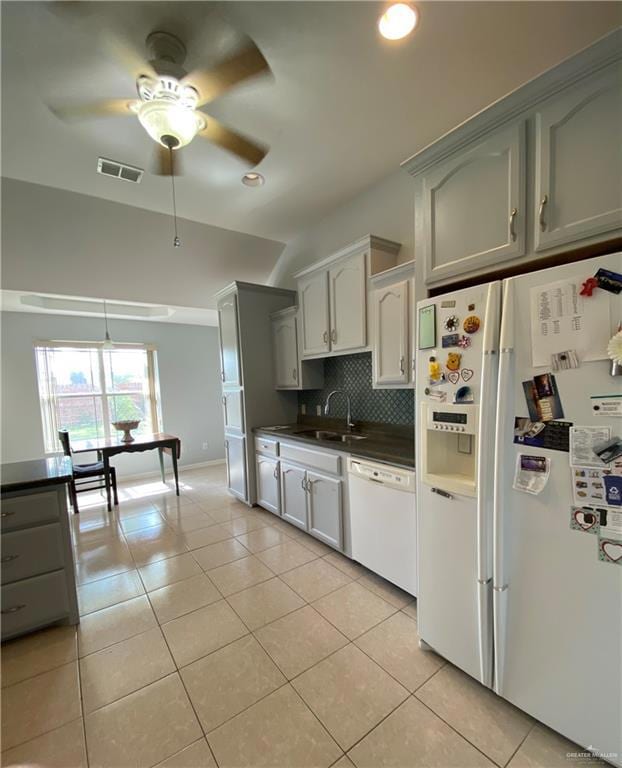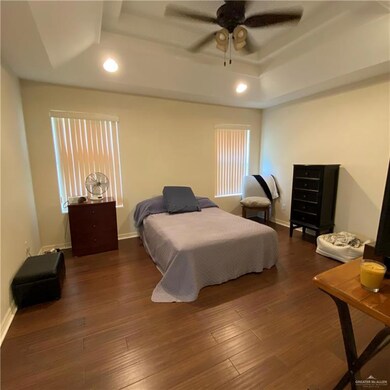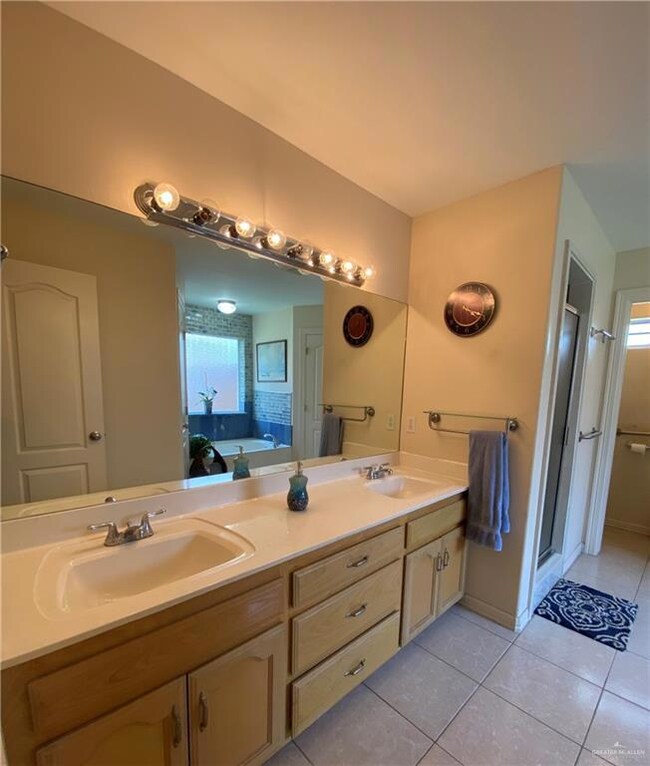
2709 N 43rd St McAllen, TX 78501
Highlights
- Mature Trees
- Soaking Tub and Separate Shower in Primary Bathroom
- Granite Countertops
- Michael E. Fossum Middle School Rated A-
- High Ceiling
- 5-minute walk to Daffodil Hidden Park
About This Home
As of February 2025NEW ON THE MARKET! Beautiful 3 bedrooms, 3 baths home located at 2709 N 43rd St McAllen, TX 78501 in a quiet tree-lined subdivision with green lush lawns, pond waterfalls, golf, and community inground pool. This features an office/den/study that can be used as a guest bedroom. It also features a recently painted spacious living room, large dining area, kitchen with lots of cabinet space, and granite countertops. The outside front and backyard have been beautifully maintained including a wood privacy fence that covers the back of the home. Offers will be presented and reviewed on Monday, June 14th. Don't miss out on owning this beautiful home!
Home Details
Home Type
- Single Family
Est. Annual Taxes
- $3,584
Year Built
- Built in 2004
Lot Details
- 6,970 Sq Ft Lot
- Wood Fence
- Sprinkler System
- Mature Trees
HOA Fees
- $149 Monthly HOA Fees
Parking
- 2 Car Attached Garage
- Front Facing Garage
Home Design
- Brick Exterior Construction
- Slab Foundation
- Shingle Roof
- Composition Shingle Roof
Interior Spaces
- 1,759 Sq Ft Home
- 1-Story Property
- Built-In Features
- High Ceiling
- Ceiling Fan
- Blinds
- Entrance Foyer
- Home Office
- Tile Flooring
- Home Security System
Kitchen
- Electric Cooktop
- Granite Countertops
Bedrooms and Bathrooms
- 3 Bedrooms
- Split Bedroom Floorplan
- Dual Closets
- Walk-In Closet
- 3 Full Bathrooms
- Dual Vanity Sinks in Primary Bathroom
- Soaking Tub and Separate Shower in Primary Bathroom
Laundry
- Laundry Room
- Washer and Dryer Hookup
Outdoor Features
- Slab Porch or Patio
Schools
- Mcauliffe Elementary School
- De Leon Middle School
- Rowe High School
Utilities
- Central Heating and Cooling System
- Electric Water Heater
- Cable TV Available
Listing and Financial Details
- Assessor Parcel Number T404002000003400
Community Details
Overview
- The Village Of Westlakes Association
- The Village Of Westlakes Subdivision
Recreation
- Community Pool
Ownership History
Purchase Details
Home Financials for this Owner
Home Financials are based on the most recent Mortgage that was taken out on this home.Purchase Details
Home Financials for this Owner
Home Financials are based on the most recent Mortgage that was taken out on this home.Purchase Details
Home Financials for this Owner
Home Financials are based on the most recent Mortgage that was taken out on this home.Purchase Details
Home Financials for this Owner
Home Financials are based on the most recent Mortgage that was taken out on this home.Similar Homes in McAllen, TX
Home Values in the Area
Average Home Value in this Area
Purchase History
| Date | Type | Sale Price | Title Company |
|---|---|---|---|
| Warranty Deed | -- | Valley Land Title | |
| Warranty Deed | -- | Valley Land Title | |
| Vendors Lien | -- | Attorney | |
| Warranty Deed | -- | Edwards Abst And Title |
Mortgage History
| Date | Status | Loan Amount | Loan Type |
|---|---|---|---|
| Previous Owner | $83,520 | New Conventional | |
| Previous Owner | $114,390 | New Conventional | |
| Previous Owner | $110,500 | New Conventional | |
| Previous Owner | $78,504 | Purchase Money Mortgage |
Property History
| Date | Event | Price | Change | Sq Ft Price |
|---|---|---|---|---|
| 02/28/2025 02/28/25 | Sold | -- | -- | -- |
| 02/10/2025 02/10/25 | Pending | -- | -- | -- |
| 02/04/2025 02/04/25 | For Sale | $299,000 | +57.4% | $170 / Sq Ft |
| 07/15/2021 07/15/21 | Sold | -- | -- | -- |
| 06/14/2021 06/14/21 | Pending | -- | -- | -- |
| 06/08/2021 06/08/21 | For Sale | $190,000 | +40.7% | $108 / Sq Ft |
| 10/09/2015 10/09/15 | Sold | -- | -- | -- |
| 07/29/2015 07/29/15 | Pending | -- | -- | -- |
| 07/09/2015 07/09/15 | For Sale | $135,000 | -- | $77 / Sq Ft |
Tax History Compared to Growth
Tax History
| Year | Tax Paid | Tax Assessment Tax Assessment Total Assessment is a certain percentage of the fair market value that is determined by local assessors to be the total taxable value of land and additions on the property. | Land | Improvement |
|---|---|---|---|---|
| 2024 | $5,967 | $254,463 | $58,531 | $195,932 |
| 2023 | $5,368 | $228,157 | $48,079 | $180,078 |
| 2022 | $4,943 | $199,307 | $37,627 | $161,680 |
| 2021 | $3,857 | $150,988 | $33,446 | $117,542 |
| 2020 | $3,610 | $141,511 | $33,446 | $108,065 |
| 2019 | $3,466 | $136,654 | $33,446 | $103,208 |
| 2018 | $3,516 | $138,386 | $32,750 | $105,636 |
| 2017 | $3,561 | $139,600 | $32,750 | $106,850 |
| 2016 | $3,654 | $143,243 | $32,750 | $110,493 |
| 2015 | $3,415 | $144,458 | $32,750 | $111,708 |
Agents Affiliated with this Home
-
Anita Moon

Seller's Agent in 2025
Anita Moon
RE/MAX
(956) 330-5287
84 Total Sales
-
Mona Kim

Buyer's Agent in 2025
Mona Kim
Tnt Real Estate
(956) 821-9589
201 Total Sales
-
Juan Carpio

Seller's Agent in 2021
Juan Carpio
Keller Williams Realty RGV
(956) 928-1155
48 Total Sales
-
Marilyn Hardison

Seller's Agent in 2015
Marilyn Hardison
Star Properties Real Estate
(956) 607-1258
115 Total Sales
Map
Source: Greater McAllen Association of REALTORS®
MLS Number: 358238
APN: T4040-02-000-0034-00
- 2910 N 44th Ln
- 4901 Daffodil Ave Unit 142
- 4901 Daffodil Ave Unit 185
- 2620 N 41st St
- 2816 N 40th St
- 4509 W Gardenia Ave
- 2216 N 48th St
- 3813 Whitewing Ave
- 8034 N 50th St
- 8100 N 50th St
- 8104 N 50th St
- 4916 W Highland Ave
- 4704 Upas Ave
- 2003 N 44th Ln
- 8039 N 50th St
- 8031 N 50th St
- 2013 N 47th St
- 4821 Walnut St
- 3704 Camellia Ave
- 8047 N 48th Ln
