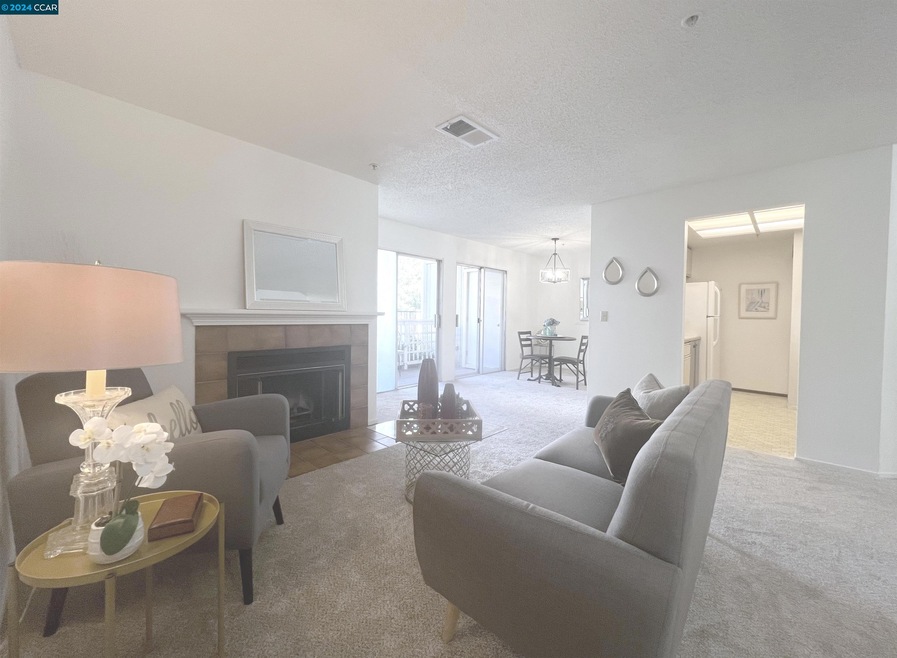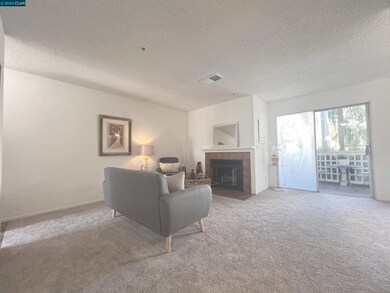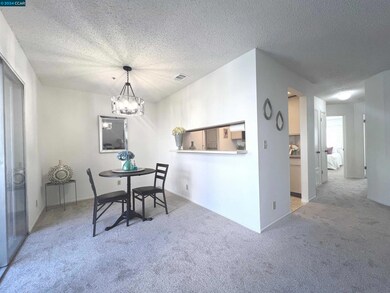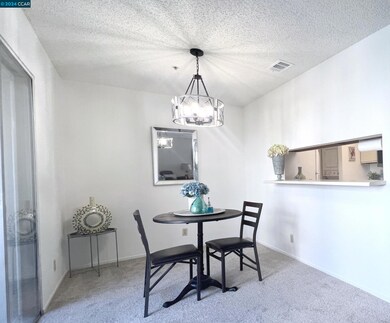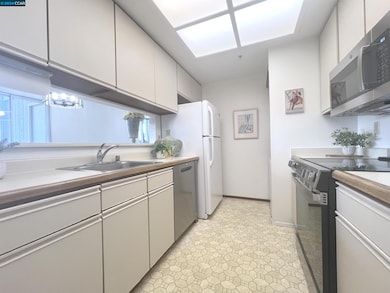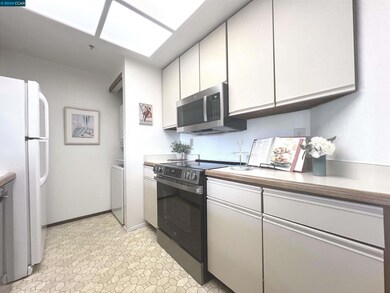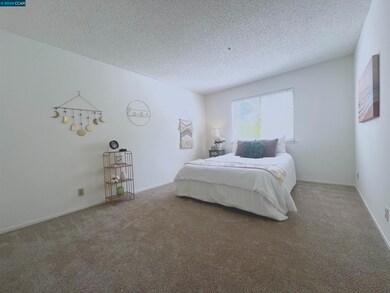
2709 Oak Rd Unit D Walnut Creek, CA 94597
Contra Costa Centre NeighborhoodEstimated Value: $444,000 - $480,000
Highlights
- Clubhouse
- Traditional Architecture
- Breakfast Bar
- Indian Valley Elementary School Rated A-
- Community Pool
- 4-minute walk to Walden Park
About This Home
As of October 2024This charming condo is nestled in the popular Oak Road Villas Community in Walnut Creek offering a bright & open floor plan and comes complete with new carpeting, freshly painted interior, new stainless-steel appliances, stacked washer & dryer in unit, full bathroom, inviting fireplace and adorable patio. As you enter the home you will be delighted with the living room filled with natural light from the wall of sliding glass doors overlooking the patio and a lovely, tiled wood burning fireplace making the room feel warm and inviting. The kitchen comes complete with versatile breakfast bar and generous counterspace and cabinets for storage and boasts stainless steel appliances including a built-in microwave, sleek oven and stovetop and dishwasher making cooking and entertaining a delight. The kitchen flows beautifully into the bright & cheery dining area with modern chandelier and flooded with natural light through the sliding glass doors leading to the private covered patio. The primary bedroom is spacious & bright with lovely window & large walk-in closet. The second bedroom is roomy & includes ample closet space with mirrored doors. The full bathroom includes a vanity & tiled shower over tub. There are two additional closets in the hallway & large, secured storage on patio.
Last Agent to Sell the Property
Keller Williams Realty License #01732310 Listed on: 09/12/2024

Property Details
Home Type
- Condominium
Est. Annual Taxes
- $2,961
Year Built
- Built in 1984
Lot Details
- 871
HOA Fees
- $438 Monthly HOA Fees
Home Design
- Traditional Architecture
- Slab Foundation
- Shingle Roof
- Wood Shingle Exterior
- Wood Siding
Interior Spaces
- 1-Story Property
- Wood Burning Fireplace
- Family Room with Fireplace
- Dining Area
- Smart Thermostat
Kitchen
- Breakfast Bar
- Self-Cleaning Oven
- Electric Cooktop
- Free-Standing Range
- Microwave
- Dishwasher
- ENERGY STAR Qualified Appliances
- Laminate Countertops
Flooring
- Carpet
- Linoleum
Bedrooms and Bathrooms
- 2 Bedrooms
- 1 Full Bathroom
Laundry
- Laundry in Kitchen
- Stacked Washer and Dryer
Parking
- 1 Parking Space
- Covered Parking
- Uncovered Parking
- Off-Street Parking
Utilities
- Forced Air Heating and Cooling System
- Thermostat
- 220 Volts in Kitchen
Additional Features
- Level Entry For Accessibility
- Ground Level
Listing and Financial Details
- Assessor Parcel Number 1722600218
Community Details
Overview
- Association fees include common area maintenance, exterior maintenance, management fee, reserves, trash, water/sewer, ground maintenance
- 23 Units
- Call Listing Agent Association, Phone Number (925) 672-2221
- Oak Road Villas Subdivision
- Greenbelt
Amenities
- Clubhouse
Recreation
- Community Pool
Security
- Carbon Monoxide Detectors
- Fire and Smoke Detector
Ownership History
Purchase Details
Home Financials for this Owner
Home Financials are based on the most recent Mortgage that was taken out on this home.Purchase Details
Similar Homes in Walnut Creek, CA
Home Values in the Area
Average Home Value in this Area
Purchase History
| Date | Buyer | Sale Price | Title Company |
|---|---|---|---|
| Idnani Kunal | $475,000 | Fidelity National Title | |
| Dawson Thomas J | -- | -- |
Mortgage History
| Date | Status | Borrower | Loan Amount |
|---|---|---|---|
| Open | Idnani Kunal | $403,750 | |
| Previous Owner | Dawson Thomas J | $200,000 | |
| Previous Owner | Dawson Thomas J | $175,000 |
Property History
| Date | Event | Price | Change | Sq Ft Price |
|---|---|---|---|---|
| 02/04/2025 02/04/25 | Off Market | $475,000 | -- | -- |
| 10/16/2024 10/16/24 | Sold | $475,000 | +5.6% | $541 / Sq Ft |
| 09/20/2024 09/20/24 | Pending | -- | -- | -- |
| 09/12/2024 09/12/24 | For Sale | $450,000 | -- | $513 / Sq Ft |
Tax History Compared to Growth
Tax History
| Year | Tax Paid | Tax Assessment Tax Assessment Total Assessment is a certain percentage of the fair market value that is determined by local assessors to be the total taxable value of land and additions on the property. | Land | Improvement |
|---|---|---|---|---|
| 2024 | $2,961 | $176,188 | $82,817 | $93,371 |
| 2023 | $2,961 | $172,735 | $81,194 | $91,541 |
| 2022 | $2,949 | $169,349 | $79,602 | $89,747 |
| 2021 | $2,870 | $166,030 | $78,042 | $87,988 |
| 2019 | $2,781 | $161,107 | $75,728 | $85,379 |
| 2018 | $2,704 | $157,949 | $74,244 | $83,705 |
| 2017 | $2,640 | $154,853 | $72,789 | $82,064 |
| 2016 | $2,575 | $151,817 | $71,362 | $80,455 |
| 2015 | $2,515 | $149,538 | $70,291 | $79,247 |
| 2014 | $2,477 | $146,610 | $68,915 | $77,695 |
Agents Affiliated with this Home
-
Patrice Petersen-Sandstrom

Seller's Agent in 2024
Patrice Petersen-Sandstrom
Keller Williams Realty
(925) 639-8946
3 in this area
18 Total Sales
-
Mike Saky

Buyer's Agent in 2024
Mike Saky
Compass
(415) 272-9906
2 in this area
7 Total Sales
Map
Source: Contra Costa Association of REALTORS®
MLS Number: 41072947
APN: 172-260-021-8
- 2712 Oak Rd Unit 60
- 212 Oak Cir
- 188 Oak Cir
- 208 Oak Cir
- 2701 Oak Rd Unit F
- 2700 Oak Rd Unit 20
- 231 Oak Cir
- 2725 Oak Rd Unit A
- 2704 Oak Rd Unit 80
- 2730 Oak Rd Unit 60
- 2730 Oak Rd Unit 24
- 2742 Oak Rd Unit 197
- 2723 Oak Rd Unit J
- 186 Oak Cir
- 146 Oak Cir
- 2683 Oak Rd Unit 128
- 2575 Oak Rd Unit B
- 2587 Oak Rd Unit A
- 2607 Oak Rd Unit C
- 2551 Cherry Ln
- 2709 Oak Rd Unit E
- 2709 Oak Rd Unit M
- 2709 Oak Rd Unit N
- 2709 Oak Rd Unit P
- 2709 Oak Rd Unit Q
- 2709 Oak Rd Unit R
- 2709 Oak Rd Unit S
- 2709 Oak Rd Unit G
- 2709 Oak Rd Unit H
- 2709 Oak Rd Unit I
- 2709 Oak Rd Unit J
- 2709 Oak Rd Unit K
- 2709 Oak Rd Unit L
- 2709 Oak Rd Unit A
- 2709 Oak Rd Unit B
- 2709 Oak Rd Unit C
- 2709 Oak Rd Unit E
- 2709 Oak Rd Unit F
- 302 Parnell Ct Unit 304
- 306 Parnell Ct Unit 308
