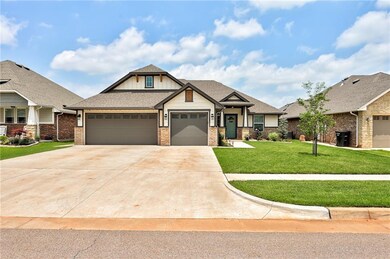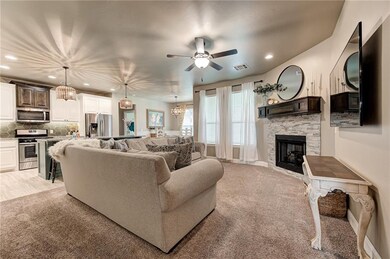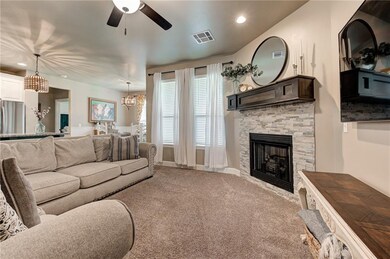
Highlights
- Craftsman Architecture
- Deck
- 3 Car Attached Garage
- Heritage Trails Elementary School Rated A
- Covered patio or porch
- Interior Lot
About This Home
As of August 2021Enjoy the best of everything in this spacious, Craftsman style home, located in Moore school district in a desirable neighborhood, that’s surrounded by mature trees & set back from the bustle but still convenient to everything. When you enter the home, you are immediately greeted by a stunning entryway. To the left is a private study with walk-in closet, providing you the opportunity to easily convert it to a 4th bedroom. Follow the entry into the liv area & experience the open floor plan of the liv, kitchen & dining area & how it enhances the home’s airy & modern mood, w/elegant touches, such as an exposed brick FP in the liv area. The master bedroom has an ensuite bath, w/a huge master walk-in closet, shower, & tub, plus you’ll love the convenience of the laundry room attached to the master bath. Also equipped w/a 3-car garage, large mud rm w/storage & a sprinkler system. Be sure to check out the covered patio & Pergola out back, a perfect space for nights around the fire pit.
Home Details
Home Type
- Single Family
Est. Annual Taxes
- $4,242
Year Built
- Built in 2018
Lot Details
- 7,192 Sq Ft Lot
- Interior Lot
HOA Fees
- $21 Monthly HOA Fees
Parking
- 3 Car Attached Garage
- Garage Door Opener
- Driveway
Home Design
- Craftsman Architecture
- Slab Foundation
- Brick Frame
- Composition Roof
Interior Spaces
- 1,740 Sq Ft Home
- 1-Story Property
- Woodwork
- Ceiling Fan
- Metal Fireplace
- Double Pane Windows
- Inside Utility
- Laundry Room
- Attic Fan
- Fire and Smoke Detector
Kitchen
- Gas Oven
- Gas Range
- <<microwave>>
- Dishwasher
- Disposal
Bedrooms and Bathrooms
- 4 Bedrooms
- 2 Full Bathrooms
Outdoor Features
- Deck
- Covered patio or porch
Schools
- Heritage Trails Elementary School
- Highland East JHS Middle School
- Moore High School
Utilities
- Central Heating and Cooling System
- Water Heater
Community Details
- Association fees include greenbelt, maintenance
- Mandatory home owners association
Listing and Financial Details
- Legal Lot and Block 12 / 3
Ownership History
Purchase Details
Home Financials for this Owner
Home Financials are based on the most recent Mortgage that was taken out on this home.Purchase Details
Home Financials for this Owner
Home Financials are based on the most recent Mortgage that was taken out on this home.Purchase Details
Home Financials for this Owner
Home Financials are based on the most recent Mortgage that was taken out on this home.Similar Homes in the area
Home Values in the Area
Average Home Value in this Area
Purchase History
| Date | Type | Sale Price | Title Company |
|---|---|---|---|
| Warranty Deed | $271,000 | None Available | |
| Warranty Deed | $240,000 | First American Title | |
| Warranty Deed | $45,000 | First American Title |
Mortgage History
| Date | Status | Loan Amount | Loan Type |
|---|---|---|---|
| Open | $216,440 | New Conventional | |
| Previous Owner | $235,554 | FHA | |
| Previous Owner | $185,600 | Commercial |
Property History
| Date | Event | Price | Change | Sq Ft Price |
|---|---|---|---|---|
| 08/02/2021 08/02/21 | Sold | $270,550 | +2.1% | $155 / Sq Ft |
| 06/11/2021 06/11/21 | Pending | -- | -- | -- |
| 06/08/2021 06/08/21 | For Sale | $265,000 | +10.5% | $152 / Sq Ft |
| 07/30/2019 07/30/19 | Sold | $239,900 | 0.0% | $138 / Sq Ft |
| 07/02/2019 07/02/19 | Pending | -- | -- | -- |
| 11/05/2018 11/05/18 | For Sale | $239,900 | -- | $138 / Sq Ft |
Tax History Compared to Growth
Tax History
| Year | Tax Paid | Tax Assessment Tax Assessment Total Assessment is a certain percentage of the fair market value that is determined by local assessors to be the total taxable value of land and additions on the property. | Land | Improvement |
|---|---|---|---|---|
| 2024 | $4,242 | $34,971 | $6,109 | $28,862 |
| 2023 | $4,060 | $33,306 | $5,912 | $27,394 |
| 2022 | $3,924 | $31,720 | $5,400 | $26,320 |
| 2021 | $3,556 | $29,620 | $5,247 | $24,373 |
| 2020 | $3,451 | $28,757 | $4,590 | $24,167 |
| 2019 | $54 | $425 | $425 | $0 |
| 2018 | $54 | $426 | $426 | $0 |
| 2017 | $55 | $51 | $0 | $0 |
Agents Affiliated with this Home
-
Blair Valentine

Seller's Agent in 2021
Blair Valentine
Chamberlain Realty LLC
(405) 243-6654
8 in this area
68 Total Sales
-
Kayti Rose
K
Buyer's Agent in 2021
Kayti Rose
Chamberlain Realty LLC
(405) 590-1045
5 in this area
93 Total Sales
-
Millie Eubanks

Seller's Agent in 2019
Millie Eubanks
Gable & Grace Group
(405) 476-3466
113 in this area
587 Total Sales
-
Maleah Finucane

Buyer's Agent in 2019
Maleah Finucane
KW Summit
(405) 664-3821
13 in this area
174 Total Sales
Map
Source: MLSOK
MLS Number: 961049
APN: R0174496
- 2704 Pebble Creek St
- 2105 Northfork Dr
- 2201 Creek Side Cir
- 2213 Northfork Dr
- 2420 Northfork Dr
- 2313 Creekview Dr
- 2409 Creekview Dr
- 2929 SE 27th St
- 2517 SE 13th St
- 2513 SE 13th St
- 2501 SE 12th St
- 1912 SE 18th St
- 1105 Kelsi Dr
- 1108 Samantha Ln
- 1104 Kelsi Dr
- 3001 Flint Ct
- 912 Lindsey Ln
- 1905 SE 14th St
- 2625 SE 8th St
- 1109 SE 30th St






