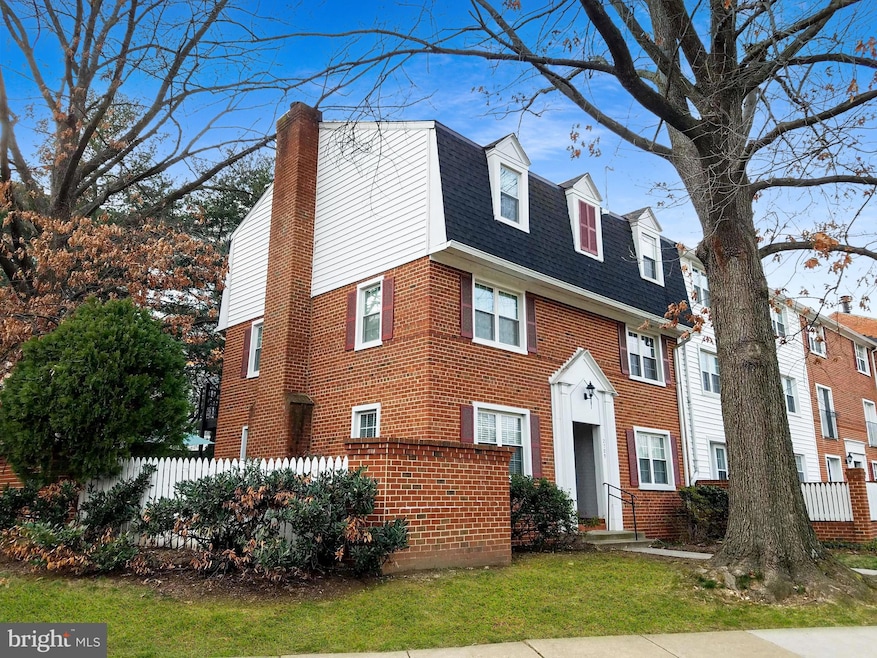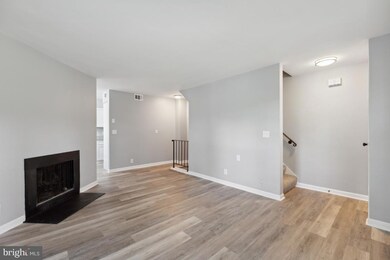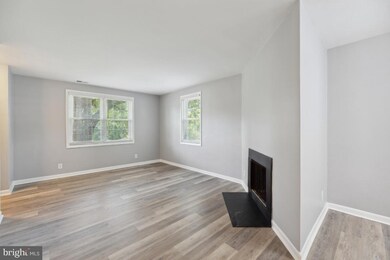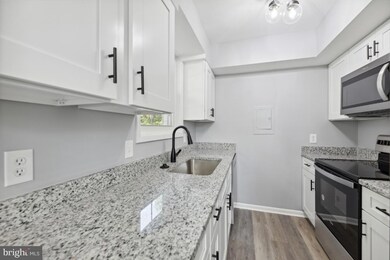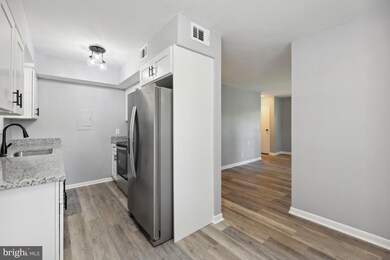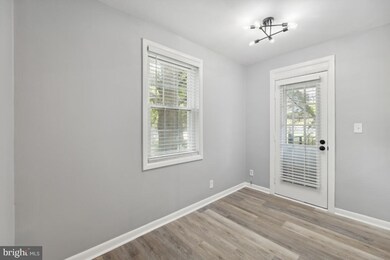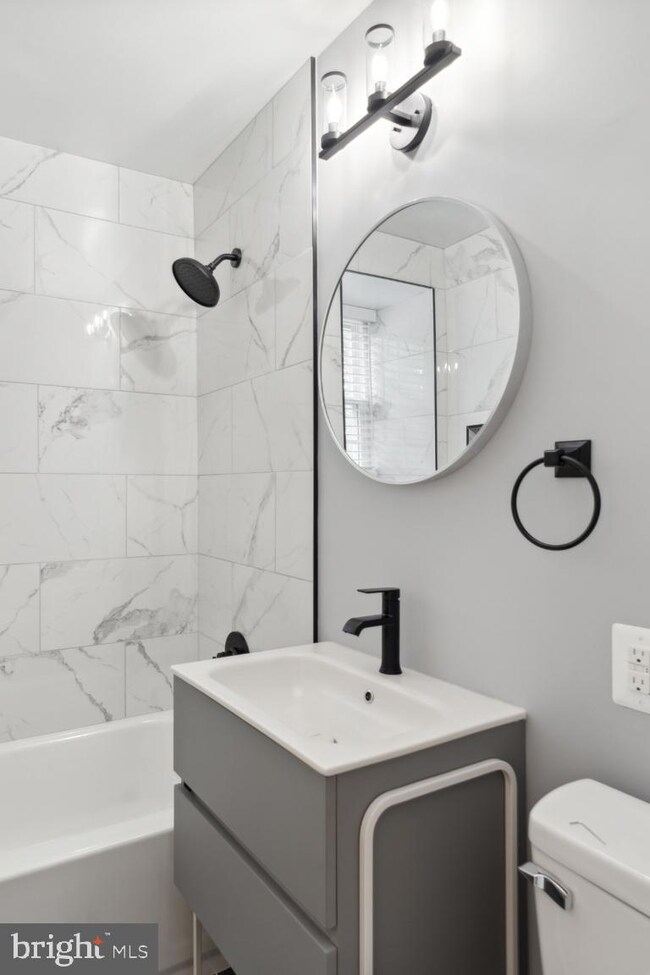
2709 S Walter Reed Dr Unit B Arlington, VA 22206
Fairlington NeighborhoodEstimated Value: $432,000 - $442,000
Highlights
- Penthouse
- View of Trees or Woods
- Deck
- Gunston Middle School Rated A-
- Colonial Architecture
- 4-minute walk to Lucky Run Park
About This Home
As of August 2023WOW - newly RENOVATED and ready for new owner!! Top two floors, corner/end unit, townhome-style condo with 875 sq ft with rear balcony, adjacent to park-like open space and backing to trees! Brand new renovation just completed this week gives all new interior, amazing contemporary colors and appliances! New kitchen includes granite counters, stainless steel appliances, new cabinets, sink, faucet, and disposal! New bathroom includes new tub, vanity, toilet, mirror, and lights! New flooring throughout includes high quality laminate on the main level, kitchen, and bathroom, with new carpet and pad on upper bedroom level! New lights, new electrical outlets, even new doorknobs! The Trane HVAC was installed in 2012 and professionally inspected/serviced May 2023, and the stacked washer and dryer are working fine! The Arlington is a quiet oasis of homes surrounded by mature trees and professional landscaping, with two swimming pools and two tennis courts for the residents! Convenient location across the street from Harris Teeter, Sushi Jin, E60 Fitness, and Silver Diner! Close to Shirlington Village with multiple restaurants, a dog park and movie theater. Excellent access for commuters to I-395, the Pentagon (bus stop adjacent to community), Crystal City, Old Town Alexandria, Pentagon City Mall, Reagan National Airport (DCA) and Washington DC. $250 move-in fee, $25 pet registration fee. Pet policy: up to two dogs allowed under 50 lbs and up to two cats. Parking: one owner entitled to "R" reserved pass, second owner (if any) receives "S" secondary parking pass. VA and FHA approved!
Last Agent to Sell the Property
CENTURY 21 New Millennium License #RSR006364 Listed on: 06/28/2023

Property Details
Home Type
- Condominium
Est. Annual Taxes
- $3,862
Year Built
- Built in 1950 | Remodeled in 2023
Lot Details
- Landscaped
- Extensive Hardscape
- No Through Street
- Backs to Trees or Woods
HOA Fees
- $361 Monthly HOA Fees
Home Design
- Penthouse
- Colonial Architecture
- Brick Exterior Construction
Interior Spaces
- 875 Sq Ft Home
- Property has 2 Levels
- Recessed Lighting
- Wood Burning Fireplace
- Screen For Fireplace
- Entrance Foyer
- Living Room
- Dining Room
- Views of Woods
Kitchen
- Electric Oven or Range
- Built-In Microwave
- Ice Maker
- Dishwasher
- Upgraded Countertops
- Disposal
Flooring
- Carpet
- Laminate
Bedrooms and Bathrooms
- 2 Bedrooms
- En-Suite Primary Bedroom
- 1 Full Bathroom
Laundry
- Laundry Room
- Laundry on upper level
- Stacked Washer and Dryer
Parking
- 1 Open Parking Space
- 1 Parking Space
- Parking Lot
- Rented or Permit Required
- Unassigned Parking
Outdoor Features
- Deck
- Exterior Lighting
Schools
- Abingdon Elementary School
- Gunston Middle School
- Wakefield High School
Utilities
- Forced Air Heating and Cooling System
- Vented Exhaust Fan
- Electric Water Heater
Listing and Financial Details
- Assessor Parcel Number 29-005-607
Community Details
Overview
- Association fees include common area maintenance, exterior building maintenance, lawn maintenance, parking fee, pool(s), road maintenance, snow removal, trash, water, management, reserve funds
- $250 Other One-Time Fees
- Low-Rise Condominium
- The Arlington Condos
- The Arlington Community
- The Arlington Subdivision
Amenities
- Common Area
Recreation
- Tennis Courts
- Community Pool
Pet Policy
- Limit on the number of pets
- Pet Size Limit
- Dogs and Cats Allowed
Ownership History
Purchase Details
Home Financials for this Owner
Home Financials are based on the most recent Mortgage that was taken out on this home.Similar Homes in Arlington, VA
Home Values in the Area
Average Home Value in this Area
Purchase History
| Date | Buyer | Sale Price | Title Company |
|---|---|---|---|
| Peterson Jordan Grace | $411,000 | None Listed On Document |
Mortgage History
| Date | Status | Borrower | Loan Amount |
|---|---|---|---|
| Open | Peterson Jordan Grace | $328,800 |
Property History
| Date | Event | Price | Change | Sq Ft Price |
|---|---|---|---|---|
| 08/14/2023 08/14/23 | Sold | $411,000 | +2.8% | $470 / Sq Ft |
| 07/03/2023 07/03/23 | Pending | -- | -- | -- |
| 06/28/2023 06/28/23 | For Sale | $399,900 | 0.0% | $457 / Sq Ft |
| 03/01/2020 03/01/20 | Rented | $1,800 | 0.0% | -- |
| 02/20/2020 02/20/20 | Under Contract | -- | -- | -- |
| 02/12/2020 02/12/20 | Price Changed | $1,800 | -5.3% | $2 / Sq Ft |
| 02/05/2020 02/05/20 | For Rent | $1,900 | -- | -- |
Tax History Compared to Growth
Tax History
| Year | Tax Paid | Tax Assessment Tax Assessment Total Assessment is a certain percentage of the fair market value that is determined by local assessors to be the total taxable value of land and additions on the property. | Land | Improvement |
|---|---|---|---|---|
| 2024 | $4,067 | $393,700 | $67,400 | $326,300 |
| 2023 | $3,989 | $387,300 | $67,400 | $319,900 |
| 2022 | $3,862 | $375,000 | $67,400 | $307,600 |
| 2021 | $3,801 | $369,000 | $67,400 | $301,600 |
| 2020 | $3,557 | $346,700 | $45,500 | $301,200 |
| 2019 | $3,226 | $314,400 | $45,500 | $268,900 |
| 2018 | $3,034 | $301,600 | $45,500 | $256,100 |
| 2017 | $2,911 | $289,400 | $45,500 | $243,900 |
| 2016 | $2,917 | $294,400 | $45,500 | $248,900 |
| 2015 | $2,983 | $299,500 | $45,500 | $254,000 |
| 2014 | $2,933 | $294,500 | $45,500 | $249,000 |
Agents Affiliated with this Home
-
Stephanie Young

Seller's Agent in 2023
Stephanie Young
Century 21 New Millennium
(304) 702-0407
1 in this area
108 Total Sales
-
Robert Walters

Seller Co-Listing Agent in 2023
Robert Walters
Century 21 New Millennium
(703) 401-5874
1 in this area
44 Total Sales
-
Blake Davenport

Buyer's Agent in 2023
Blake Davenport
TTR Sotheby's International Realty
(484) 356-8297
31 in this area
564 Total Sales
-
Michael Corsetty

Buyer Co-Listing Agent in 2023
Michael Corsetty
TTR Sotheby's International Realty
(240) 778-9672
2 in this area
22 Total Sales
-

Buyer's Agent in 2020
Maryam Minick
Coldwell Banker (NRT-Southeast-MidAtlantic)
(703) 518-8300
Map
Source: Bright MLS
MLS Number: VAAR2032862
APN: 29-005-607
- 4520 King St Unit 609
- 3330 S 28th St Unit 203
- 3330 S 28th St Unit 402
- 3210 S 28th St Unit 202
- 3101 N Hampton Dr Unit 504
- 3101 N Hampton Dr Unit 912
- 3101 N Hampton Dr Unit 814
- 4854 28th St S Unit A
- 4911 29th Rd S
- 2605 S Walter Reed Dr Unit A
- 2862 S Buchanan St Unit B2
- 2432 S Culpeper St
- 4829 27th Rd S
- 4811 29th St S Unit B2
- 4904 29th Rd S Unit A2
- 4551 Strutfield Ln Unit 4132
- 2743 S Buchanan St
- 2949 S Columbus St Unit A1
- 4561 Strutfield Ln Unit 3218
- 4561 Strutfield Ln Unit 3403
- 2709 S Walter Reed Dr Unit A
- 2709 S Walter Reed Dr Unit C
- 2709 S Walter Reed Dr Unit B
- 2711 S Walter Reed Dr Unit C
- 2711 S Walter Reed Dr Unit B
- 2711 S Walter Reed Dr Unit A
- 2713 S Walter Reed Dr Unit A
- 2713 S Walter Reed Dr Unit B
- 2713 S Walter Reed Dr Unit C
- 2715 S Walter Reed Dr Unit C
- 2715 S Walter Reed Dr Unit A
- 2715 S Walter Reed Dr Unit B
- 2719 Walter Reed Drive B S Unit B
- 2717 S Walter Reed Dr Unit C
- 2717 S Walter Reed Dr Unit B
- 2717 S Walter Reed Dr Unit A
- 2719 S Walter Reed Dr Unit B
- 2719 S Walter Reed Dr
- 2719 S Walter Reed Dr Unit C
- 2719 S Walter Reed Dr Unit A
