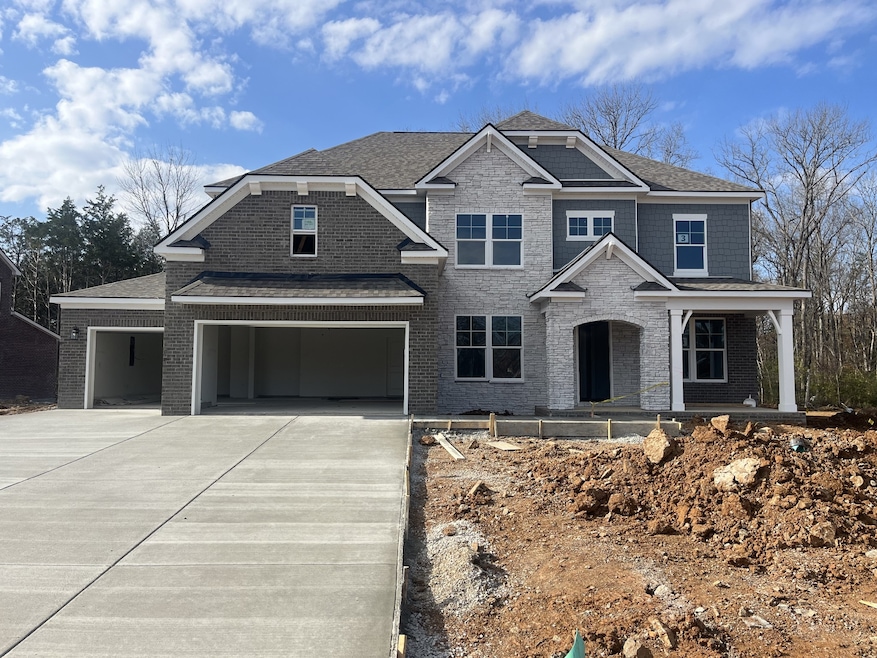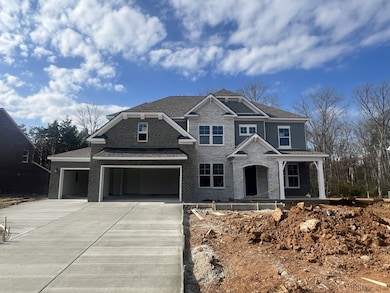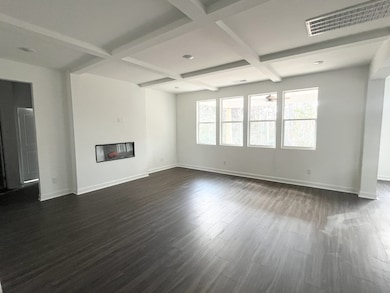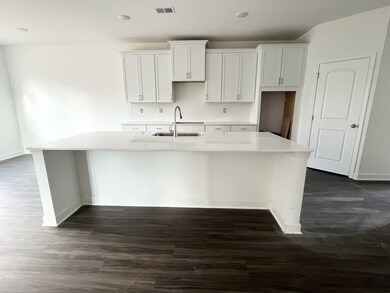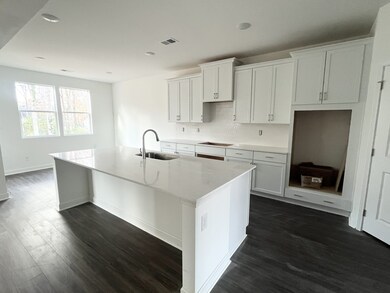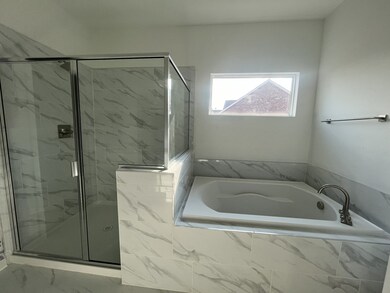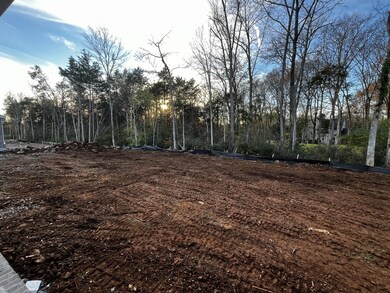
2709 Slatewood Way Murfreesboro, TN 37129
Highlights
- Separate Formal Living Room
- Great Room
- 3 Car Attached Garage
- Northfield Elementary School Rated A-
- Covered patio or porch
- Walk-In Closet
About This Home
As of January 2025MOVE IN READY IN DECEMBER Discover the perfect blend of luxury, convenience and modern design with this stunning New Construction home in Murfreesboro. This Buchanan plan features 5 spacious beds, 4 pristine bathrooms, 3 sides brick, and a 3 car garage. This home is built to impress. The open-concept floor plan offers an abundance of natural light, with beautiful upgraded finishes throughout - sleek kitchen countertops, stylish flooring. Large Owner's Suite, formal dining, dedicated home office/flex room. Enjoy outdoor living on the covered patio. Large, private backyard on tree line is perfect for hosting or simply unwinding. Upstairs you'll find the Spacious Owner's Retreat with Large Tile Shower & Separate Tile Garden Tub. Spacious Loft Area - perfect toy room or place for family movie and game nights. 2 bedrooms adjoin with Jack & Jill bathroom. Front Bedroom has it's own en suite bathroom. Home is under construction and will complete in December. Price is final price and includes elevation, lot premium, and all options selected for this home. Detailed list of upgrades available, to name a few: 42" white cabinets, large quartz island, gas cooktop w/double ovens, electric fireplace in Great Room. Wood stairs, Coffered Ceiling in Family Room & more! Home for the Holidays. Come visit today. Gift Yourself Equity this Holiday Season & Make Homeownership Your Best Present Yet!
Last Agent to Sell the Property
Century Communities Brokerage Phone: 6159552483 License #354568 Listed on: 11/28/2024
Home Details
Home Type
- Single Family
Est. Annual Taxes
- $0
Year Built
- Built in 2024
HOA Fees
- $68 Monthly HOA Fees
Parking
- 3 Car Attached Garage
- Garage Door Opener
- Driveway
Home Design
- Brick Exterior Construction
- Slab Foundation
- Shingle Roof
Interior Spaces
- 3,415 Sq Ft Home
- Property has 2 Levels
- Electric Fireplace
- Great Room
- Separate Formal Living Room
- Interior Storage Closet
Kitchen
- Microwave
- Dishwasher
- Disposal
Flooring
- Carpet
- Tile
- Vinyl
Bedrooms and Bathrooms
- 5 Bedrooms | 1 Main Level Bedroom
- Walk-In Closet
- 4 Full Bathrooms
Home Security
- Smart Lights or Controls
- Smart Locks
- Smart Thermostat
- Fire and Smoke Detector
Schools
- Northfield Elementary School
- Siegel Middle School
- Siegel High School
Utilities
- Cooling Available
- Heating System Uses Natural Gas
- Underground Utilities
- Tankless Water Heater
Additional Features
- Covered patio or porch
- 0.34 Acre Lot
Community Details
- Slatewood Subdivision
Listing and Financial Details
- Tax Lot 3
- Assessor Parcel Number 136O F 00100 R0132856
Ownership History
Purchase Details
Home Financials for this Owner
Home Financials are based on the most recent Mortgage that was taken out on this home.Purchase Details
Similar Homes in Murfreesboro, TN
Home Values in the Area
Average Home Value in this Area
Purchase History
| Date | Type | Sale Price | Title Company |
|---|---|---|---|
| Special Warranty Deed | $769,990 | None Listed On Document | |
| Special Warranty Deed | $769,990 | None Listed On Document | |
| Warranty Deed | $5,050,826 | Lawyers Land & Title |
Mortgage History
| Date | Status | Loan Amount | Loan Type |
|---|---|---|---|
| Open | $705,118 | FHA | |
| Closed | $705,118 | FHA |
Property History
| Date | Event | Price | Change | Sq Ft Price |
|---|---|---|---|---|
| 01/03/2025 01/03/25 | Sold | $769,990 | 0.0% | $225 / Sq Ft |
| 12/11/2024 12/11/24 | Pending | -- | -- | -- |
| 11/28/2024 11/28/24 | For Sale | $769,990 | -- | $225 / Sq Ft |
Tax History Compared to Growth
Tax History
| Year | Tax Paid | Tax Assessment Tax Assessment Total Assessment is a certain percentage of the fair market value that is determined by local assessors to be the total taxable value of land and additions on the property. | Land | Improvement |
|---|---|---|---|---|
| 2024 | $0 | $0 | $0 | $0 |
Agents Affiliated with this Home
-
Emily Casey
E
Seller's Agent in 2025
Emily Casey
Century Communities
(615) 955-2483
5 in this area
224 Total Sales
-
Anne Loy

Buyer's Agent in 2025
Anne Loy
Onward Real Estate
(615) 785-8733
28 in this area
62 Total Sales
Map
Source: Realtracs
MLS Number: 2764187
APN: 069G-G-003.00-000
- 2706 Slatewood Way
- 1615 Balsawood Ln
- 1611 Burlwood Ct
- 1611 Balsawood Ln
- 1608 Burlwood Ct
- 1614 Balsawood Ln
- 1607 Burlwood Ct
- 1610 Balsawood Ln
- 1603 Burlwood Ct
- 1603 Balsawood Ln
- 1606 Balsawood Ln
- 1602 Balsawood Ln
- 2722 Slatewood Way
- 2725 Slatewood Way
- 2725 Slatewood Way
- 2915 Sulphur Springs Rd
- 2907 Sulphur Springs Rd
- 2910 Sulphur Springs Rd
- 1406 Ottawa Place
- 2891 Sulphur Springs Rd
