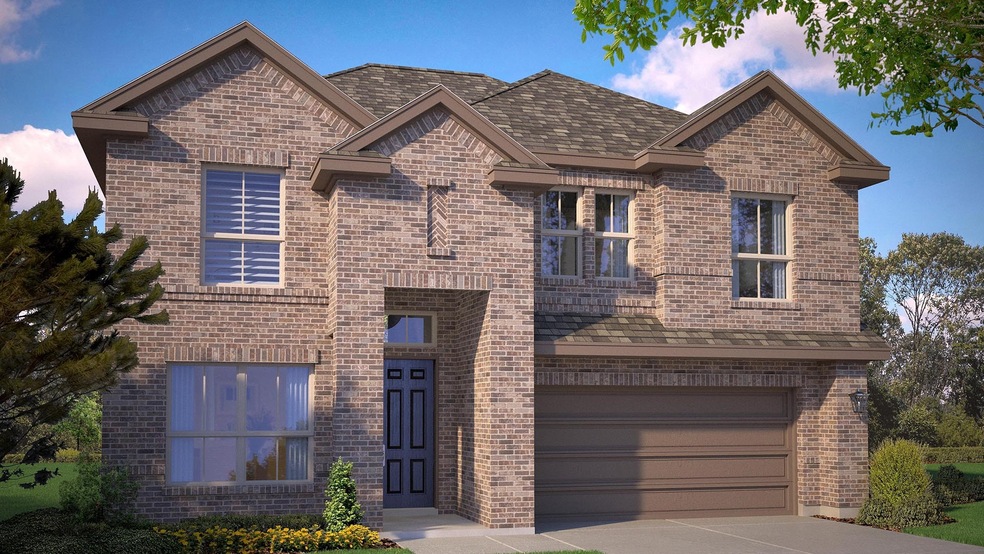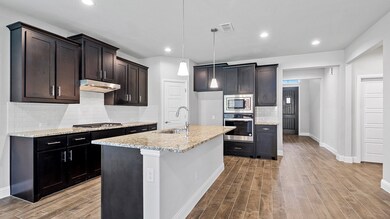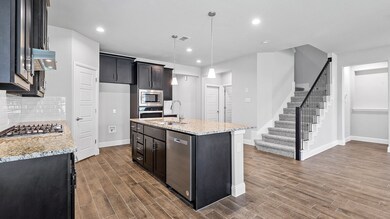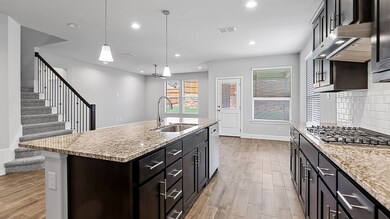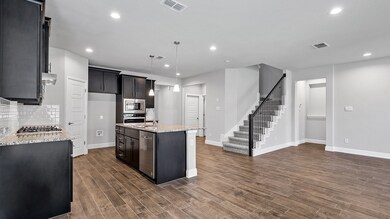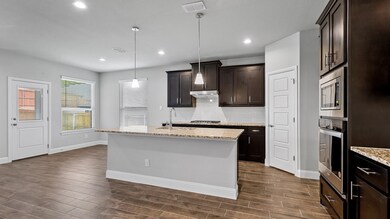
2709 Swift St Denton, TX 76205
Denia NeighborhoodHighlights
- New Construction
- Open Floorplan
- Community Pool
- Denton High School Rated A-
- Traditional Architecture
- Covered patio or porch
About This Home
As of May 2025Now Selling in the new phase of the fabulous D.R. Horton Eagle Creek community in Denton and Denton ISD! Open concept Two Story 5-4-2 Mallard Floorplan-Elevation A, west facing and backing up to greenbelt, with an estimated March completion. Large Chef's Kitchen with Island, Quartz Countertops, tiled Backsplash, Pendant lights, built-in Stainless Steel Appliances, electric Oven, gas Cooktop, and walk-in Pantry. Luxurious main Bedroom with dual sink Quartz top Vanity, Garden Tub and separate Shower, and walk-in Closet. Guest Bedroom downstairs; 3 Bedrooms, Game room plus Loft and 2 full Bath upstairs. Quartz topped Vanity also in secondary Baths. Designer Pkg including tiled Entry, Halls, Living, Kitchen and Wet areas plus Home is Connected Smart Home Technology. Tankless Water Heater, covered back Patio, full Gutters, front exterior Coach Lights, 6 ft fenced backyard, landscape Pkg with full Sprinkler System and more! Community Playground, Amenity Center and Pool. Close proximity to Downtown Denton, UNT, TWU, The Square, Rayzor Ranch Town Center Shopping and Restaurants, I-35E & I-35W.
Last Agent to Sell the Property
Century 21 Mike Bowman, Inc. Brokerage Phone: 817-354-7653 License #0353405 Listed on: 02/25/2025

Home Details
Home Type
- Single Family
Est. Annual Taxes
- $484
Year Built
- Built in 2025 | New Construction
Lot Details
- 5,968 Sq Ft Lot
- Wood Fence
- Landscaped
- Interior Lot
- Sprinkler System
- Few Trees
- Back Yard
HOA Fees
- $67 Monthly HOA Fees
Parking
- 2 Car Attached Garage
- Front Facing Garage
- Garage Door Opener
Home Design
- Traditional Architecture
- Brick Exterior Construction
- Slab Foundation
- Frame Construction
- Composition Roof
- Board and Batten Siding
Interior Spaces
- 2,922 Sq Ft Home
- 2-Story Property
- Open Floorplan
- Fire and Smoke Detector
- Washer and Electric Dryer Hookup
Kitchen
- Eat-In Kitchen
- Electric Oven
- Gas Cooktop
- Microwave
- Dishwasher
- Kitchen Island
- Disposal
Flooring
- Carpet
- Ceramic Tile
Bedrooms and Bathrooms
- 5 Bedrooms
- 4 Full Bathrooms
Outdoor Features
- Covered patio or porch
- Rain Gutters
Schools
- Borman Elementary School
- Denton High School
Utilities
- Central Heating and Cooling System
- Heat Pump System
- Vented Exhaust Fan
- Underground Utilities
- Tankless Water Heater
- Gas Water Heater
- High Speed Internet
- Phone Available
- Cable TV Available
Listing and Financial Details
- Legal Lot and Block 26 / O
- Assessor Parcel Number R1029547
Community Details
Overview
- Association fees include management
- Neighborhood Management Association
- Eagle Creek Phase 3A Subdivision
Recreation
- Community Playground
- Community Pool
Ownership History
Purchase Details
Home Financials for this Owner
Home Financials are based on the most recent Mortgage that was taken out on this home.Similar Homes in Denton, TX
Home Values in the Area
Average Home Value in this Area
Purchase History
| Date | Type | Sale Price | Title Company |
|---|---|---|---|
| Deed | -- | None Listed On Document |
Mortgage History
| Date | Status | Loan Amount | Loan Type |
|---|---|---|---|
| Open | $459,238 | FHA |
Property History
| Date | Event | Price | Change | Sq Ft Price |
|---|---|---|---|---|
| 05/06/2025 05/06/25 | Sold | -- | -- | -- |
| 04/03/2025 04/03/25 | Pending | -- | -- | -- |
| 03/03/2025 03/03/25 | Price Changed | $508,340 | +0.8% | $174 / Sq Ft |
| 02/25/2025 02/25/25 | For Sale | $504,340 | -- | $173 / Sq Ft |
Tax History Compared to Growth
Tax History
| Year | Tax Paid | Tax Assessment Tax Assessment Total Assessment is a certain percentage of the fair market value that is determined by local assessors to be the total taxable value of land and additions on the property. | Land | Improvement |
|---|---|---|---|---|
| 2024 | $484 | $25,064 | $25,064 | -- |
Agents Affiliated with this Home
-
Steve Kahn

Seller's Agent in 2025
Steve Kahn
Century 21 Mike Bowman, Inc.
(817) 946-8906
154 in this area
4,238 Total Sales
-
Chrissy Mallouf
C
Buyer's Agent in 2025
Chrissy Mallouf
REAL Broker, LLC
(940) 206-7555
10 in this area
343 Total Sales
Map
Source: North Texas Real Estate Information Systems (NTREIS)
MLS Number: 20852327
APN: R1029547
- 1709 Sparrow St
- 1701 Swallow St
- 1605 Swallow St
- 1601 Swallow St
- 1713 Swallow St
- 1616 Swallow St
- 1600 Swallow St
- 1717 Swallow St
- 1724 Sparrow St
- 1600 Woodpecker St
- 1913 Shrike St
- 2608 Starling St
- 2600 Starling St
- 2409 Starling St
- 2304 Blackcap St
- 2100 Blackcap St
- 2421 Mercedes Rd
- 2605 Donella Dr
- 2609 Donella Dr
- 2617 Donella Dr
