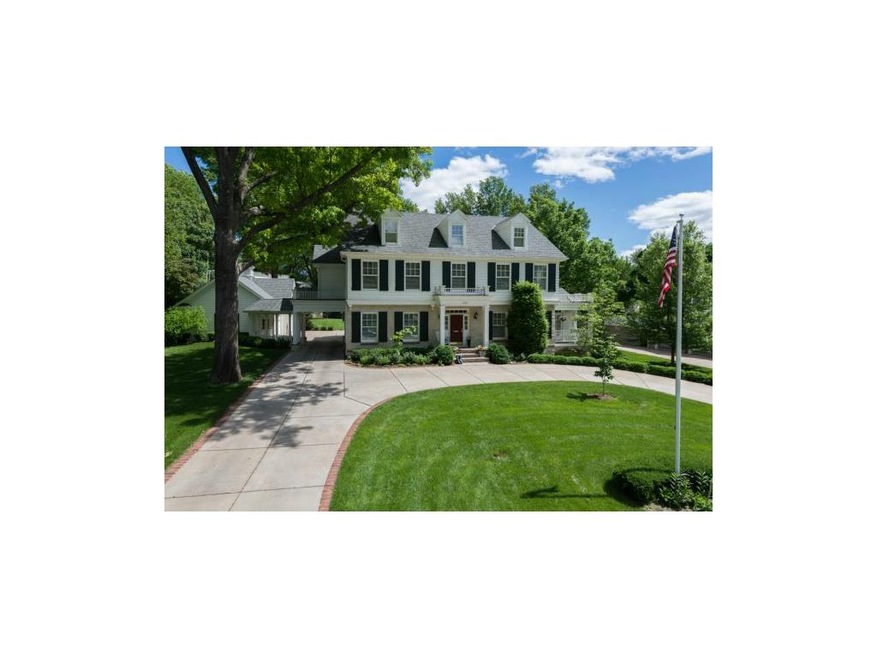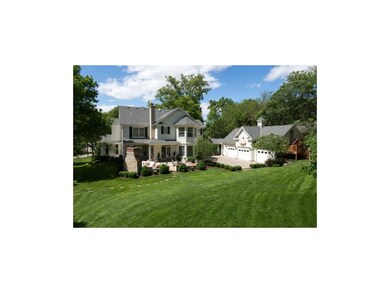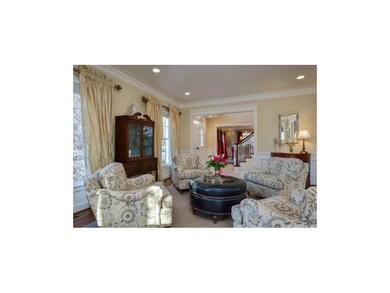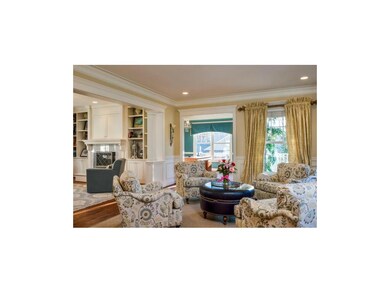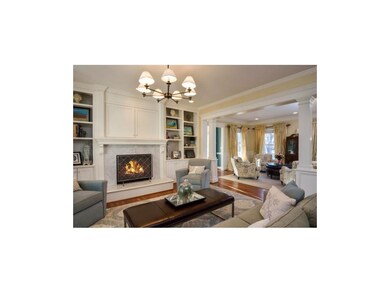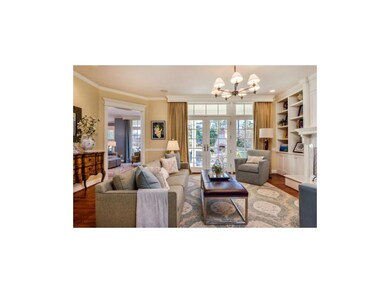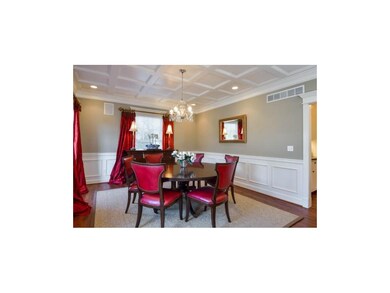
2709 Tomahawk Rd Mission Hills, KS 66208
Highlights
- Colonial Architecture
- Family Room with Fireplace
- Vaulted Ceiling
- Prairie Elementary School Rated A
- Recreation Room
- Wood Flooring
About This Home
As of February 2024Perfection abounds in this quintessential “Father-of-the-Bride” house! Elegant, stylish, and oh so inviting! 4 spacious bedrooms, 3 full and 2 half baths. Amazing light throughout the house, fabulous family room/rec room in the lower level, and a 3-car carriage house!
Last Agent to Sell the Property
RE/MAX Premier Realty License #BR00018921 Listed on: 05/08/2015

Home Details
Home Type
- Single Family
Est. Annual Taxes
- $25,782
Year Built
- Built in 2005
Lot Details
- 0.6 Acre Lot
- Sprinkler System
- Many Trees
HOA Fees
- $4 Monthly HOA Fees
Parking
- 3 Car Detached Garage
- Side Facing Garage
Home Design
- Colonial Architecture
- Traditional Architecture
- Stone Frame
- Composition Roof
- Stone Trim
Interior Spaces
- 4,076 Sq Ft Home
- Wet Bar: All Carpet, Wood Floor, All Window Coverings, Ceiling Fan(s), Walk-In Closet(s), Double Vanity, Marble, Fireplace, Built-in Features
- Built-In Features: All Carpet, Wood Floor, All Window Coverings, Ceiling Fan(s), Walk-In Closet(s), Double Vanity, Marble, Fireplace, Built-in Features
- Vaulted Ceiling
- Ceiling Fan: All Carpet, Wood Floor, All Window Coverings, Ceiling Fan(s), Walk-In Closet(s), Double Vanity, Marble, Fireplace, Built-in Features
- Skylights
- Thermal Windows
- Shades
- Plantation Shutters
- Drapes & Rods
- Mud Room
- Entryway
- Family Room with Fireplace
- 4 Fireplaces
- Separate Formal Living Room
- Formal Dining Room
- Library
- Recreation Room
Kitchen
- Eat-In Kitchen
- Kitchen Island
- Granite Countertops
- Laminate Countertops
Flooring
- Wood
- Wall to Wall Carpet
- Linoleum
- Laminate
- Stone
- Ceramic Tile
- Luxury Vinyl Plank Tile
- Luxury Vinyl Tile
Bedrooms and Bathrooms
- 4 Bedrooms
- Cedar Closet: All Carpet, Wood Floor, All Window Coverings, Ceiling Fan(s), Walk-In Closet(s), Double Vanity, Marble, Fireplace, Built-in Features
- Walk-In Closet: All Carpet, Wood Floor, All Window Coverings, Ceiling Fan(s), Walk-In Closet(s), Double Vanity, Marble, Fireplace, Built-in Features
- Double Vanity
- <<tubWithShowerToken>>
Laundry
- Laundry on upper level
- Sink Near Laundry
Finished Basement
- Sump Pump
- Natural lighting in basement
Outdoor Features
- Enclosed patio or porch
Schools
- Prairie Elementary School
- Sm East High School
Utilities
- Central Air
- Heating System Uses Natural Gas
Community Details
- Indian Hills Subdivision
Listing and Financial Details
- Exclusions: yes
- Assessor Parcel Number LP27000019 0013
Ownership History
Purchase Details
Home Financials for this Owner
Home Financials are based on the most recent Mortgage that was taken out on this home.Purchase Details
Purchase Details
Home Financials for this Owner
Home Financials are based on the most recent Mortgage that was taken out on this home.Purchase Details
Home Financials for this Owner
Home Financials are based on the most recent Mortgage that was taken out on this home.Purchase Details
Home Financials for this Owner
Home Financials are based on the most recent Mortgage that was taken out on this home.Similar Homes in the area
Home Values in the Area
Average Home Value in this Area
Purchase History
| Date | Type | Sale Price | Title Company |
|---|---|---|---|
| Warranty Deed | -- | Assured Quality Title | |
| Interfamily Deed Transfer | -- | None Available | |
| Warranty Deed | -- | Kansas City Title Inc | |
| Interfamily Deed Transfer | -- | Assured Quality Title Co | |
| Interfamily Deed Transfer | -- | Assured Quality Title Co | |
| Warranty Deed | -- | Security Land Title Company |
Mortgage History
| Date | Status | Loan Amount | Loan Type |
|---|---|---|---|
| Open | $4,160,000 | New Conventional | |
| Closed | $1,500,000 | New Conventional | |
| Previous Owner | $400,000 | Unknown | |
| Previous Owner | $300,000 | Unknown | |
| Previous Owner | $1,140,000 | New Conventional | |
| Previous Owner | $675,000 | Adjustable Rate Mortgage/ARM | |
| Previous Owner | $685,000 | Unknown | |
| Previous Owner | $200,000 | Credit Line Revolving | |
| Previous Owner | $673,100 | Credit Line Revolving | |
| Previous Owner | $579,533 | New Conventional | |
| Previous Owner | $352,000 | Purchase Money Mortgage |
Property History
| Date | Event | Price | Change | Sq Ft Price |
|---|---|---|---|---|
| 02/01/2024 02/01/24 | Sold | -- | -- | -- |
| 01/02/2024 01/02/24 | Pending | -- | -- | -- |
| 08/25/2023 08/25/23 | Price Changed | $2,799,500 | -6.5% | $465 / Sq Ft |
| 07/12/2023 07/12/23 | For Sale | $2,995,000 | 0.0% | $497 / Sq Ft |
| 01/26/2023 01/26/23 | Off Market | -- | -- | -- |
| 10/28/2022 10/28/22 | For Sale | $2,995,000 | +51.6% | $497 / Sq Ft |
| 08/20/2015 08/20/15 | Sold | -- | -- | -- |
| 05/22/2015 05/22/15 | Pending | -- | -- | -- |
| 05/08/2015 05/08/15 | For Sale | $1,975,000 | -- | $485 / Sq Ft |
Tax History Compared to Growth
Tax History
| Year | Tax Paid | Tax Assessment Tax Assessment Total Assessment is a certain percentage of the fair market value that is determined by local assessors to be the total taxable value of land and additions on the property. | Land | Improvement |
|---|---|---|---|---|
| 2024 | $31,654 | $266,225 | $80,891 | $185,334 |
| 2023 | $27,793 | $233,358 | $73,538 | $159,820 |
| 2022 | $26,484 | $222,629 | $73,538 | $149,091 |
| 2021 | $27,256 | $221,214 | $66,847 | $154,367 |
| 2020 | $28,558 | $229,275 | $66,847 | $162,428 |
| 2019 | $27,698 | $221,375 | $60,773 | $160,602 |
| 2018 | $27,032 | $220,294 | $60,773 | $159,521 |
| 2017 | $27,036 | $217,109 | $60,773 | $156,336 |
| 2016 | $26,812 | $212,750 | $60,773 | $151,977 |
| 2015 | $26,704 | $209,864 | $60,773 | $149,091 |
| 2013 | -- | $207,000 | $60,773 | $146,227 |
Agents Affiliated with this Home
-
Nancy Ward

Seller's Agent in 2024
Nancy Ward
Compass Realty Group
(913) 226-8093
10 in this area
56 Total Sales
-
Connie Curran
C
Buyer's Agent in 2024
Connie Curran
Compass Realty Group
(816) 769-7175
13 in this area
56 Total Sales
-
David Costello

Seller's Agent in 2015
David Costello
RE/MAX Premier Realty
(816) 591-3186
6 in this area
148 Total Sales
-
Julana Harper Sachs

Seller Co-Listing Agent in 2015
Julana Harper Sachs
RE/MAX Premier Realty
(816) 582-6566
4 in this area
85 Total Sales
Map
Source: Heartland MLS
MLS Number: 1937462
APN: LP27000019-0013
- 2802 W 66th Terrace
- 2710 Verona Terrace
- 6215 Ensley Ln
- 6451 Sagamore Rd
- 6515 Overbrook Rd
- 6625 Wenonga Rd
- 3500 W 63rd St
- 2720 Verona Cir
- 3700 W 65th St
- 1903 W 67th Terrace
- 1240 W 64th Terrace
- 1219 W 64th Terrace
- 1232 W 69th St
- 1220 W 67th St
- 1901 Stratford Rd
- 5943 Sunrise Dr
- 4009 Homestead Ct
- 1210 Arno Rd
- 5801 Oakwood Rd
- 2207 W 71st St
