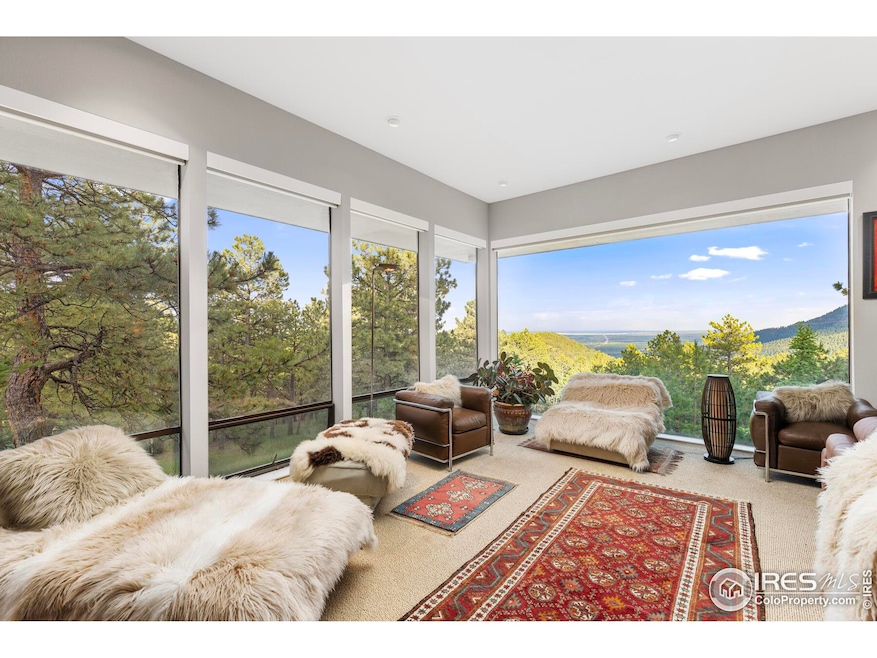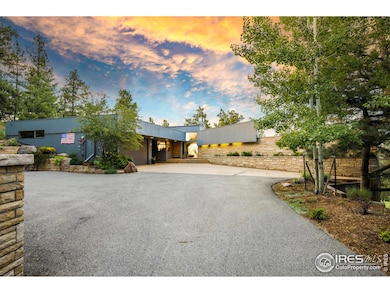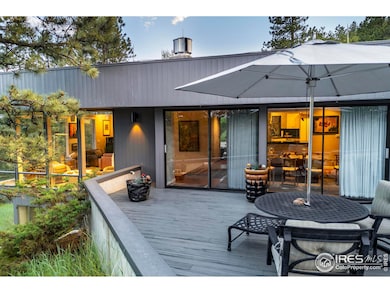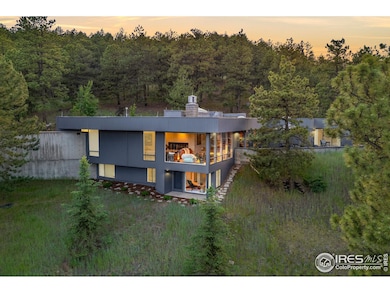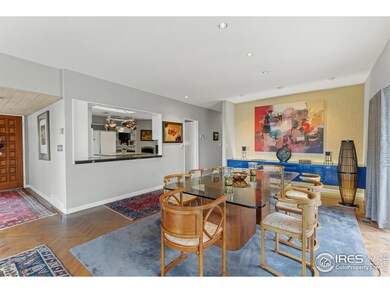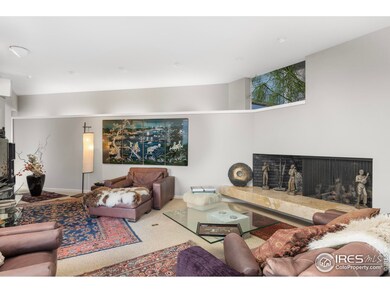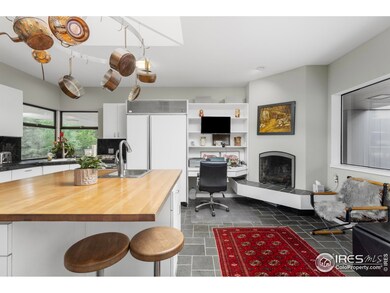271 Anemone Dr Boulder, CO 80302
Seven Hills NeighborhoodEstimated payment $16,491/month
Highlights
- City View
- 40.18 Acre Lot
- Near a National Forest
- Flatirons Elementary School Rated A
- Open Floorplan
- Fireplace in Kitchen
About This Home
LOCATION! Situated at the bottom of Sunshine Canyon, just above Mapleton, this beautiful Mid-Century Modern has it all: Walk/run to downtown, main-level primary suite, 4 bedrooms, 40 very private acres, yet only 4-5 minute drive to downtown Boulder and the Pearl Street Mall area. The clean Bauhaus-style mid-century modern architecture is a Mid-Century aficionado's dream home. The form-follows-function simplicity of design, construction quality, and clean lines make this home a very rare find. Its location makes it even more exceptional. The floor-plan lives like a single-story ranch home with two bedrooms on the main level, with sunlight walk-out lower level with an additional 2 bedrooms and a full bath, for additional family members or guests. Wake-up to silence and inspiring views. One of the lower-level bedrooms is currently being used as an office. The window placement, and the placement of the home in general, takes into account the weather, the natural setting, and the extensive views to the Boulder-Denver corridor to Denver. The home is thoughtfully and carefully placed with its back into the forest, into the North West, with the large view windows facing South-East. The home is flooded with natural sunlight during the daytime. The solid construction structure is built to last many generations, smooth level 5 drywall throughout, minimalist window frames and commercial-grade construction and structural techniques used throughout. This home is a gem. Move-in ready. It is priced to allow you customize finishes to your own personal taste.
Home Details
Home Type
- Single Family
Est. Annual Taxes
- $11,266
Year Built
- Built in 1979
Lot Details
- 40.18 Acre Lot
- Property fronts an easement
- Dirt Road
- Open Space
- Southern Exposure
- Kennel or Dog Run
- Chain Link Fence
- Rock Outcropping
- Level Lot
- Meadow
- Wooded Lot
- Landscaped with Trees
Parking
- 3 Car Attached Garage
- Garage Door Opener
- Driveway Level
Home Design
- Contemporary Architecture
- Wood Frame Construction
- Composition Roof
- Flat Tile Roof
- Rubber Roof
- Wood Siding
- Concrete Siding
- Cedar
Interior Spaces
- 4,054 Sq Ft Home
- 2-Story Property
- Open Floorplan
- Skylights
- Multiple Fireplaces
- Fireplace Features Masonry
- Double Pane Windows
- Window Treatments
- Living Room with Fireplace
- City Views
- Laundry on lower level
Kitchen
- Eat-In Kitchen
- Double Oven
- Gas Oven or Range
- Dishwasher
- Kitchen Island
- Fireplace in Kitchen
Flooring
- Wood
- Parquet
- Painted or Stained Flooring
- Carpet
- Ceramic Tile
Bedrooms and Bathrooms
- 4 Bedrooms
- Main Floor Bedroom
- Walk-In Closet
- Primary Bathroom is a Full Bathroom
- Primary bathroom on main floor
- Bidet
- Bathtub and Shower Combination in Primary Bathroom
- Walk-in Shower
Basement
- Walk-Out Basement
- Natural lighting in basement
Accessible Home Design
- Accessible Hallway
- Accessible Doors
- Accessible Entrance
- Low Pile Carpeting
Outdoor Features
- Deck
- Patio
Schools
- Flatirons Elementary School
- Casey Middle School
- Boulder High School
Utilities
- Evaporated cooling system
- Forced Air Zoned Heating System
- Heating System Uses Oil
- Septic System
- High Speed Internet
- Cable TV Available
Community Details
- No Home Owners Association
- Sunshine Canyon Area Subdivision
- Near a National Forest
Listing and Financial Details
- Assessor Parcel Number R0069375
Map
Home Values in the Area
Average Home Value in this Area
Tax History
| Year | Tax Paid | Tax Assessment Tax Assessment Total Assessment is a certain percentage of the fair market value that is determined by local assessors to be the total taxable value of land and additions on the property. | Land | Improvement |
|---|---|---|---|---|
| 2025 | $10,848 | $115,119 | $103,607 | $11,512 |
| 2024 | $10,848 | $115,119 | $103,607 | $11,512 |
| 2023 | $10,666 | $125,933 | $116,656 | $12,962 |
| 2022 | $8,978 | $100,511 | $90,460 | $10,051 |
| 2021 | $8,551 | $103,403 | $93,063 | $10,340 |
| 2020 | $6,628 | $80,953 | $72,859 | $8,094 |
| 2019 | $6,530 | $80,953 | $72,859 | $8,094 |
| 2018 | $6,470 | $79,517 | $71,568 | $7,949 |
| 2017 | $6,274 | $87,910 | $79,122 | $8,788 |
| 2016 | $6,194 | $77,299 | $69,570 | $7,729 |
| 2015 | $5,876 | $55,720 | $31,840 | $23,880 |
| 2014 | $3,957 | $55,720 | $31,840 | $23,880 |
Property History
| Date | Event | Price | List to Sale | Price per Sq Ft |
|---|---|---|---|---|
| 09/03/2024 09/03/24 | Price Changed | $2,995,000 | -6.3% | $739 / Sq Ft |
| 09/03/2024 09/03/24 | For Sale | $3,195,000 | -- | $788 / Sq Ft |
Purchase History
| Date | Type | Sale Price | Title Company |
|---|---|---|---|
| Warranty Deed | $575,000 | -- | |
| Deed | $125,000 | -- | |
| Deed | -- | -- |
Mortgage History
| Date | Status | Loan Amount | Loan Type |
|---|---|---|---|
| Previous Owner | $175,000 | Seller Take Back |
Source: IRES MLS
MLS Number: IRE1017816
APN: 1461270-00-054
- 2977 Sunshine Canyon Dr
- 3561 Sunshine Canyon Dr
- 5228 Sunshine Canyon Dr
- 228 Alder Ln
- 1138 Timber Ln
- 1151 Timber Ln
- 1145 Timber Ln Unit 3
- 495 S Cedar Brook Rd
- 2586 3rd St
- 2675 Dakota Place Unit Newlands
- 65 Bristlecone Way Unit 7
- 3015 3rd St
- 3033 3rd St
- 1530 Timber Ln
- 405 Valley View Dr
- 2409 5th St
- 178 Balsam Ln
- 515 Alpine Ave
- 534 Dewey Ave
- 807 Timber Ln
- 445 Grape Ave Unit 1
- 557 Pearl St
- 812 North St
- 840 North St Unit C
- 840 North St Unit A
- 840 North St Unit B
- 911-933 Portland Place
- 1725 7th St Unit 8
- 1725 7th St Unit 1
- 1725 7th St Unit 5
- 604 Marine St Unit 2
- 604 Marine St Unit 4
- 616 Marine St Unit 5
- 616 Marine St Unit 1
- 616 Marine St Unit 4
- 701 Arapahoe Ave
- 519 Sugarloaf Rd
- 1111 Maxwell Ave Unit Condo
- 1111 Maxwell Ave Unit 123
- 2503 Broadway St Unit ID1385608P
