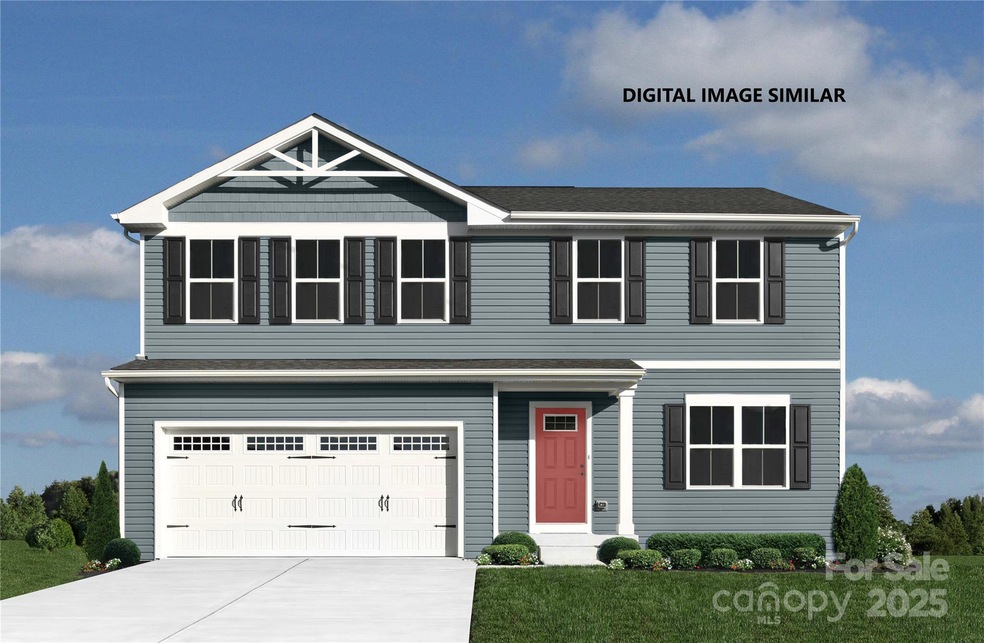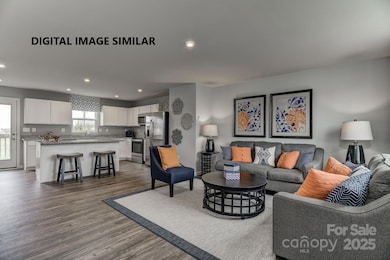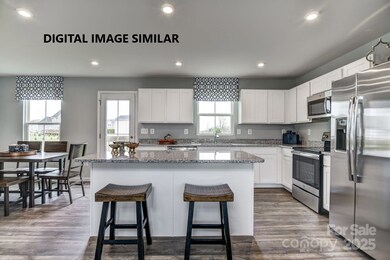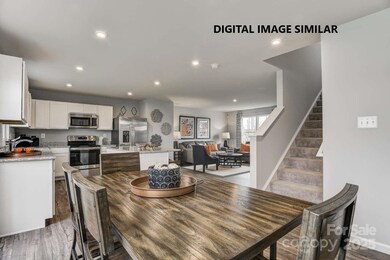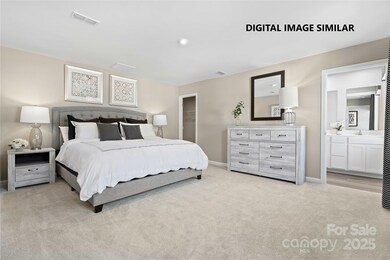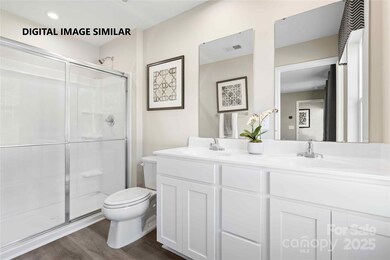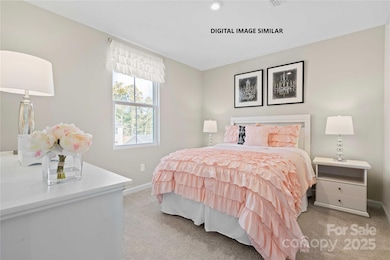
271 Basildon St Unit 1030 Lancaster, SC 29720
Estimated payment $2,020/month
Highlights
- New Construction
- Transitional Architecture
- Walk-In Closet
- Open Floorplan
- 2 Car Attached Garage
- Kitchen Island
About This Home
Home of the Week! Limited-Time including a $5,000 Discount! Step into comfort and charm at Basildon, Lancaster’s premier new home community, where convenience and affordability come together. Take advantage of our "Buy More, Save More" promotion and save up to $10,000 on select upgrades. This to-be-built Cedar floorplan offers modern living with a spacious great room, inviting dining area, and a large kitchen island—perfect for family gatherings. Move-in-ready convenience includes granite countertops with all appliances included. The first floor features a flex space, and a two-car garage, while the second floor boasts four bedrooms, two full baths, and a dedicated laundry room. PLUS! Get up to $10,000 in closing cost credits when you use our preferred lender—this offer won't last! Schedule your appointment today to tour Basildon’s Home of the Week before this exclusive deal is gone!
Last Listed By
Thomas Property Group, Inc. Brokerage Email: gthomas@thomaspropertygroup.net License #212310 Listed on: 07/17/2024
Home Details
Home Type
- Single Family
Year Built
- Built in 2025 | New Construction
Lot Details
- Lot Dimensions are 55x110
- Property is zoned R3
HOA Fees
- $70 Monthly HOA Fees
Parking
- 2 Car Attached Garage
- Front Facing Garage
- Garage Door Opener
- Driveway
Home Design
- Home is estimated to be completed on 9/20/25
- Transitional Architecture
- Traditional Architecture
- Slab Foundation
- Vinyl Siding
Interior Spaces
- 2-Story Property
- Open Floorplan
- Insulated Windows
- Vinyl Flooring
Kitchen
- Electric Range
- Microwave
- Dishwasher
- Kitchen Island
- Disposal
Bedrooms and Bathrooms
- 4 Bedrooms
- Walk-In Closet
Schools
- North Elementary School
- A.R. Rucker Middle School
- Lancaster High School
Utilities
- Central Heating and Cooling System
- Underground Utilities
Community Details
- Braesael Mgmt. Association, Phone Number (704) 847-3507
- Built by Ryan Homes
- Basildon Subdivision, Cedar Floorplan
- Mandatory home owners association
Listing and Financial Details
- Assessor Parcel Number 0062J-0J-030
Map
Home Values in the Area
Average Home Value in this Area
Property History
| Date | Event | Price | Change | Sq Ft Price |
|---|---|---|---|---|
| 06/04/2025 06/04/25 | Price Changed | $295,990 | -12.4% | $156 / Sq Ft |
| 05/08/2025 05/08/25 | Price Changed | $337,990 | +0.9% | $178 / Sq Ft |
| 04/11/2025 04/11/25 | Price Changed | $335,000 | -1.2% | $176 / Sq Ft |
| 03/25/2025 03/25/25 | Price Changed | $338,990 | -1.7% | $178 / Sq Ft |
| 03/12/2025 03/12/25 | Price Changed | $344,990 | +0.9% | $181 / Sq Ft |
| 02/13/2025 02/13/25 | Price Changed | $341,990 | +0.6% | $180 / Sq Ft |
| 02/04/2025 02/04/25 | Price Changed | $339,990 | +0.3% | $179 / Sq Ft |
| 09/10/2024 09/10/24 | Price Changed | $338,990 | +0.6% | $178 / Sq Ft |
| 08/12/2024 08/12/24 | Price Changed | $336,990 | +0.6% | $177 / Sq Ft |
| 07/17/2024 07/17/24 | For Sale | $334,990 | -- | $176 / Sq Ft |
Similar Homes in Lancaster, SC
Source: Canopy MLS (Canopy Realtor® Association)
MLS Number: 4162217
- 217 Basildon St Unit 1018
- 227 Basildon St Unit 1020
- 221 Basildon St Unit 1019
- 320 Basildon St Unit 1076
- 147 Basildon St Unit 1007
- 165 Basildon St Unit 1011
- 231 Basildon St Unit 1021
- 00 University Dr
- 585 Nesbe St Unit 2224
- 336 Maplestead St Unit 1080
- 169 Basildon St Unit 1012
- 577 Nesbe St Unit 2222
- 993 Pemberley St Unit 3176
- 581 Nesbe St Unit 2223
- 571 Nesbe St Unit 2221
- 2212 University Dr
- 1708 State Road S-29-654
- 335 Maplestead St Unit 1112
- 521 Nesbe St Unit 2211
- 1770 Windsor Dr
