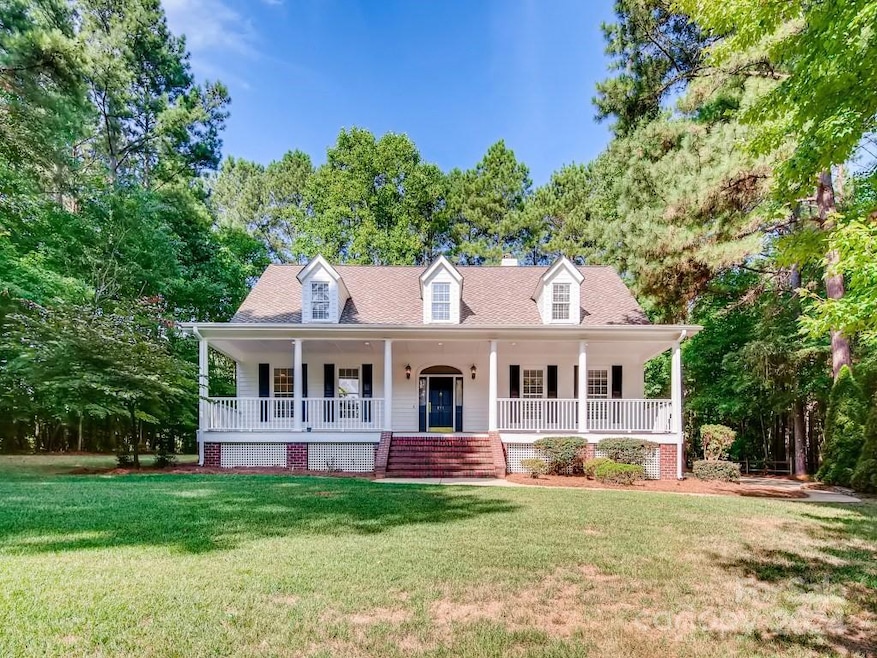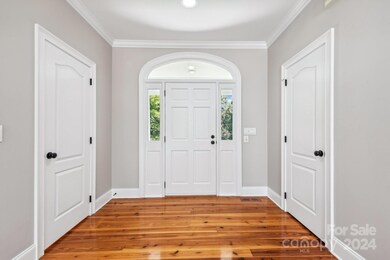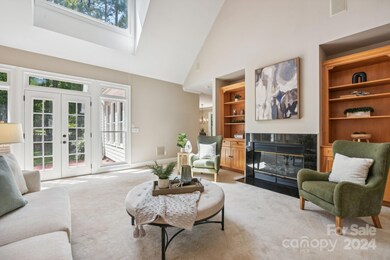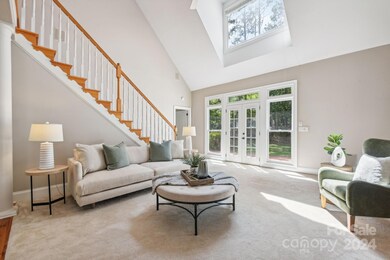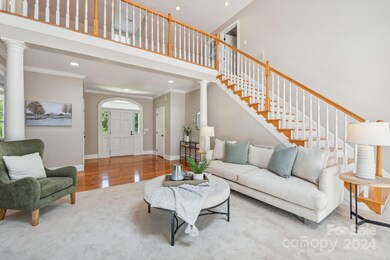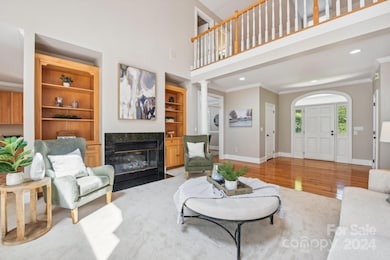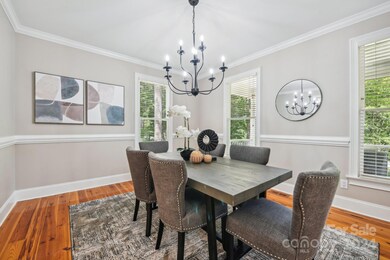
271 Beaten Path Rd Mooresville, NC 28117
Lake Norman NeighborhoodHighlights
- Covered Dock
- Access To Lake
- Cape Cod Architecture
- Woodland Heights Elementary School Rated A-
- RV or Boat Storage in Community
- Wooded Lot
About This Home
As of December 2024This Southern Charm home is conveniently located to Mooresville's amenities and sits on a large lot (.77 acre) in the sought after Shavenders Bluff. 4 large bedrooms, including two large Primary bedrooms and 3.5 baths. Stunning pine floors in the entryway and formal dining room. Vaulted ceilings in the family room with plenty of natural light. Great sunroom off the kitchen leading to the fenced courtyard. Separate stairs leading to the room over the garage, which can serve many purposes, private primary bedroom, a home office, or a bonus room. Attached side load 2 Car garage with additional parking pad. You'll love spending the evenings on the oversized front porch getting glimpses of Lake Norman and enjoying true southern living. Have fun at your very own community beach soaking up the sun or kayaking/paddle boarding. Community pool and boat ramp. Woodland Heights and Lake Norman High School Districts.
Last Agent to Sell the Property
Lake Realty Brokerage Email: jenkingrealtor@gmail.com License #230316 Listed on: 06/13/2024
Home Details
Home Type
- Single Family
Est. Annual Taxes
- $3,500
Year Built
- Built in 1997
Lot Details
- Back Yard Fenced
- Wooded Lot
- Property is zoned RA
HOA Fees
- $75 Monthly HOA Fees
Parking
- 2 Car Attached Garage
- Garage Door Opener
- Driveway
Home Design
- Cape Cod Architecture
Interior Spaces
- 2-Story Property
- Built-In Features
- Insulated Windows
- French Doors
- Living Room with Fireplace
- Crawl Space
- Laundry Room
Kitchen
- Breakfast Bar
- Gas Cooktop
- Dishwasher
- Disposal
Flooring
- Tile
- Vinyl
Bedrooms and Bathrooms
- Walk-In Closet
- Garden Bath
Outdoor Features
- Access To Lake
- Covered Dock
- Covered patio or porch
Schools
- Woodland Heights Elementary And Middle School
- Lake Norman High School
Utilities
- Forced Air Heating and Cooling System
- Heat Pump System
- Gas Water Heater
- Septic Tank
- Cable TV Available
Listing and Financial Details
- Assessor Parcel Number 4627-92-7079.000
Community Details
Overview
- Main Street Management Association, Phone Number (704) 255-1266
- Shavenders Bluff Subdivision
- Mandatory home owners association
Amenities
- Picnic Area
Recreation
- RV or Boat Storage in Community
- Recreation Facilities
Ownership History
Purchase Details
Home Financials for this Owner
Home Financials are based on the most recent Mortgage that was taken out on this home.Purchase Details
Home Financials for this Owner
Home Financials are based on the most recent Mortgage that was taken out on this home.Purchase Details
Purchase Details
Home Financials for this Owner
Home Financials are based on the most recent Mortgage that was taken out on this home.Purchase Details
Purchase Details
Purchase Details
Similar Homes in Mooresville, NC
Home Values in the Area
Average Home Value in this Area
Purchase History
| Date | Type | Sale Price | Title Company |
|---|---|---|---|
| Warranty Deed | $640,000 | Integrated Title | |
| Warranty Deed | $565,500 | None Available | |
| Warranty Deed | $320,000 | -- | |
| Warranty Deed | $310,000 | -- | |
| Deed | -- | -- | |
| Deed | $37,000 | -- | |
| Deed | -- | -- |
Mortgage History
| Date | Status | Loan Amount | Loan Type |
|---|---|---|---|
| Open | $612,255 | Construction | |
| Previous Owner | $424,125 | New Conventional | |
| Previous Owner | $250,000 | Unknown | |
| Previous Owner | $248,000 | No Value Available | |
| Closed | $31,000 | No Value Available |
Property History
| Date | Event | Price | Change | Sq Ft Price |
|---|---|---|---|---|
| 07/18/2025 07/18/25 | For Sale | $1,175,000 | +83.6% | $365 / Sq Ft |
| 12/30/2024 12/30/24 | Sold | $640,000 | -8.3% | $194 / Sq Ft |
| 09/12/2024 09/12/24 | Price Changed | $698,000 | -2.4% | $211 / Sq Ft |
| 08/03/2024 08/03/24 | Price Changed | $715,000 | -3.4% | $216 / Sq Ft |
| 07/30/2024 07/30/24 | For Sale | $740,000 | +15.6% | $224 / Sq Ft |
| 07/24/2024 07/24/24 | Off Market | $640,000 | -- | -- |
| 06/13/2024 06/13/24 | For Sale | $740,000 | 0.0% | $224 / Sq Ft |
| 07/11/2022 07/11/22 | Rented | $3,100 | 0.0% | -- |
| 06/27/2022 06/27/22 | Price Changed | $3,100 | -11.4% | $1 / Sq Ft |
| 06/10/2022 06/10/22 | Price Changed | $3,500 | -10.3% | $1 / Sq Ft |
| 06/06/2022 06/06/22 | For Rent | $3,900 | +18.2% | -- |
| 09/03/2021 09/03/21 | Rented | $3,300 | 0.0% | -- |
| 08/08/2021 08/08/21 | For Rent | $3,300 | 0.0% | -- |
| 05/21/2021 05/21/21 | Sold | $565,500 | +1.0% | $159 / Sq Ft |
| 03/23/2021 03/23/21 | Pending | -- | -- | -- |
| 03/20/2021 03/20/21 | For Sale | $560,000 | -- | $158 / Sq Ft |
Tax History Compared to Growth
Tax History
| Year | Tax Paid | Tax Assessment Tax Assessment Total Assessment is a certain percentage of the fair market value that is determined by local assessors to be the total taxable value of land and additions on the property. | Land | Improvement |
|---|---|---|---|---|
| 2024 | $3,500 | $583,110 | $126,500 | $456,610 |
| 2023 | $3,500 | $583,110 | $126,500 | $456,610 |
| 2022 | $2,756 | $429,580 | $88,000 | $341,580 |
| 2021 | $2,752 | $429,580 | $88,000 | $341,580 |
| 2020 | $2,752 | $429,580 | $88,000 | $341,580 |
| 2019 | $2,709 | $429,580 | $88,000 | $341,580 |
| 2018 | $2,307 | $377,480 | $88,000 | $289,480 |
| 2017 | $2,307 | $377,480 | $88,000 | $289,480 |
| 2016 | $2,307 | $377,480 | $88,000 | $289,480 |
| 2015 | -- | $377,480 | $88,000 | $289,480 |
| 2014 | -- | $400,910 | $93,500 | $307,410 |
Agents Affiliated with this Home
-
Jessica Simpson

Seller's Agent in 2025
Jessica Simpson
Ivester Jackson Distinctive Properties
(704) 787-3330
53 in this area
68 Total Sales
-
Doris Nash

Seller Co-Listing Agent in 2025
Doris Nash
Ivester Jackson Distinctive Properties
(704) 201-3786
51 in this area
70 Total Sales
-
Jennifer King

Seller's Agent in 2024
Jennifer King
Lake Realty
(828) 713-1196
24 in this area
97 Total Sales
-
Paul Tyson
P
Buyer's Agent in 2022
Paul Tyson
Lake Norman Realty, Inc.
(704) 806-5871
13 in this area
30 Total Sales
-
Ginny Barker
G
Seller's Agent in 2021
Ginny Barker
Keller Williams Unified
(704) 657-8881
31 in this area
231 Total Sales
Map
Source: Canopy MLS (Canopy Realtor® Association)
MLS Number: 4144928
APN: 4627-92-7079.000
- 00 Beaten Path Rd
- 538 Beaten Path Rd Unit 307
- 128 Archbell Point Ln
- 345 Beaten Path Rd
- 155 Culpeze Rd
- 604 Beaten Path Rd
- 156 Beaten Path Rd
- 149 Vista Bluff Ln
- 301 Riverwood Rd
- 181 Asbury Cir
- 00 Blume Rd
- 266 Riverwood Rd
- 0 Pomeroy Rd
- 238 Grasshopper Cir
- 173 Riverwood Rd
- 00 Beech Tree Rd
- 324 Patternote Rd
- 133 Yellowbell Rd
- 130 Swamp Rose Dr
- 128 Yellowbell Rd
