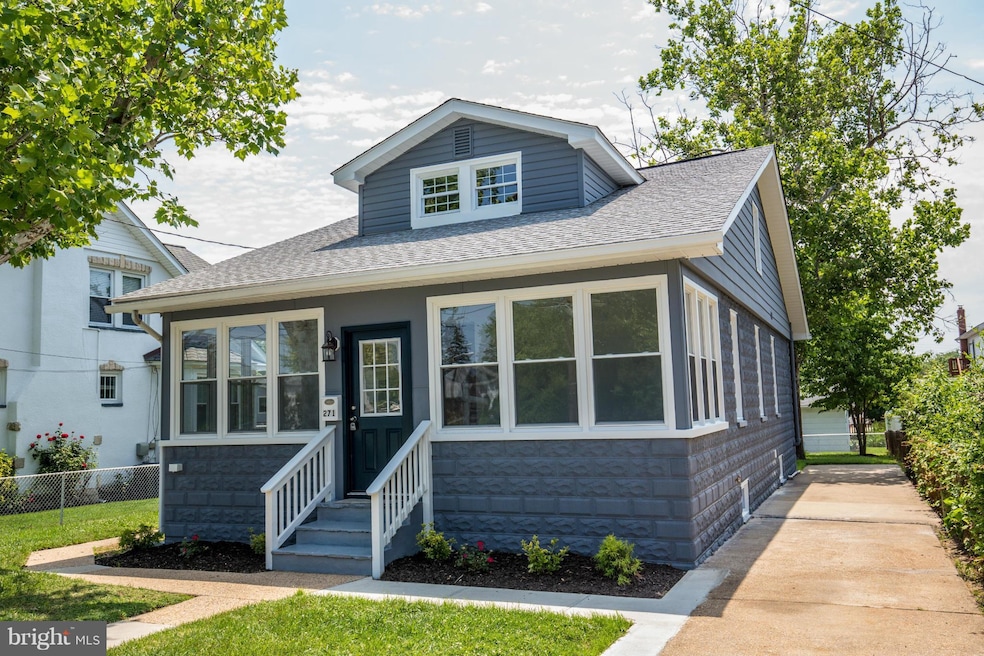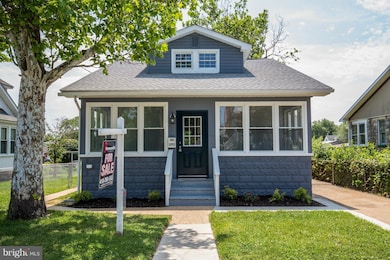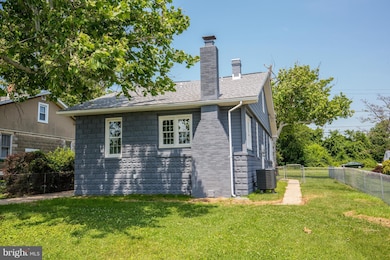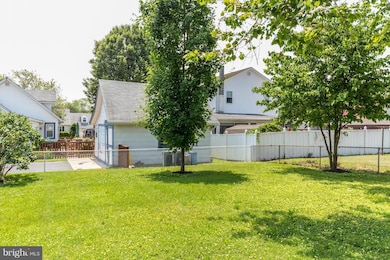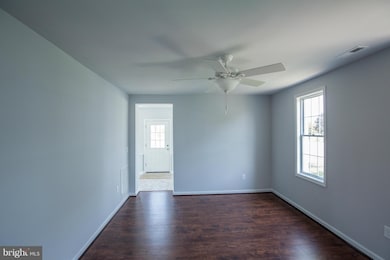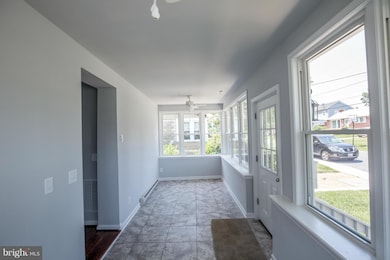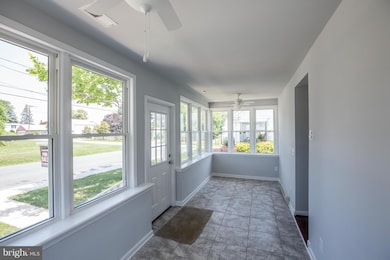
271 Carroll Rd Pasadena, MD 21122
Highlights
- Water Views
- Water Oriented
- No HOA
- Boat or Launch Ramp
- Cape Cod Architecture
- Upgraded Countertops
About This Home
As of August 2024CONTRACT FELL THROUGH BUYER LOST FINANCING, COMPLETELY RENOVATED SHOWS LIKE A NEW HOME, LARGE CERAMIC TILED CLOSED FRONT PORCH, LIVING ROOM WITH PERGO FLOORS, CUSTOM KITCHEN WITH COFFEE CABINETS, GRANITE COUNTERS AND CERAMIC TILE, 2 BEDROOMS ON MAIN FLOOR AND FULL BATH WITH CUSTOM VANITY AND CERAMIC TILED FLOOR, 2 BEDROOMS UPSTAIRS WITH FULL BATH, WATER VIEW, LEVEL FENCED YARD MUST SEE!
Last Agent to Sell the Property
Sara Burden
Keller Williams Flagship License #MRIS:111256 Listed on: 06/08/2015
Last Buyer's Agent
Carolyn Wentz
Douglas Realty, LLC
Home Details
Home Type
- Single Family
Est. Annual Taxes
- $2,080
Year Built
- Built in 1930 | Remodeled in 2015
Lot Details
- 6,250 Sq Ft Lot
- Property is zoned R5
Parking
- Off-Street Parking
Home Design
- Cape Cod Architecture
- Vinyl Siding
Interior Spaces
- Property has 3 Levels
- Water Views
- Washer and Dryer Hookup
- Unfinished Basement
Kitchen
- Eat-In Kitchen
- Self-Cleaning Oven
- Stove
- Microwave
- Dishwasher
- Upgraded Countertops
Bedrooms and Bathrooms
- 4 Bedrooms | 2 Main Level Bedrooms
- 2 Full Bathrooms
Outdoor Features
- Water Oriented
- Property near a bay
- Boat or Launch Ramp
Schools
- Riviera Beach Elementary School
- Marley Middle School
- Northeast High School
Utilities
- Forced Air Heating and Cooling System
- Vented Exhaust Fan
- Electric Water Heater
Community Details
- No Home Owners Association
- Riviera Beach Subdivision
Listing and Financial Details
- Tax Lot 13
- Assessor Parcel Number 020369330010600
Ownership History
Purchase Details
Home Financials for this Owner
Home Financials are based on the most recent Mortgage that was taken out on this home.Purchase Details
Similar Homes in Pasadena, MD
Home Values in the Area
Average Home Value in this Area
Purchase History
| Date | Type | Sale Price | Title Company |
|---|---|---|---|
| Deed | $450,000 | Admiral Title | |
| Deed | $142,000 | First American Title Ins Co |
Mortgage History
| Date | Status | Loan Amount | Loan Type |
|---|---|---|---|
| Open | $320,000 | New Conventional |
Property History
| Date | Event | Price | Change | Sq Ft Price |
|---|---|---|---|---|
| 08/12/2024 08/12/24 | Sold | $450,000 | 0.0% | $354 / Sq Ft |
| 07/22/2024 07/22/24 | Pending | -- | -- | -- |
| 07/21/2024 07/21/24 | For Sale | $449,900 | +61.3% | $354 / Sq Ft |
| 10/15/2015 10/15/15 | Sold | $279,000 | 0.0% | $219 / Sq Ft |
| 09/05/2015 09/05/15 | Pending | -- | -- | -- |
| 08/26/2015 08/26/15 | Price Changed | $279,000 | -0.3% | $219 / Sq Ft |
| 08/19/2015 08/19/15 | Price Changed | $279,900 | -1.8% | $220 / Sq Ft |
| 07/31/2015 07/31/15 | For Sale | $284,900 | 0.0% | $224 / Sq Ft |
| 07/05/2015 07/05/15 | Pending | -- | -- | -- |
| 06/24/2015 06/24/15 | Price Changed | $284,900 | -1.7% | $224 / Sq Ft |
| 06/08/2015 06/08/15 | For Sale | $289,900 | -- | $228 / Sq Ft |
Tax History Compared to Growth
Tax History
| Year | Tax Paid | Tax Assessment Tax Assessment Total Assessment is a certain percentage of the fair market value that is determined by local assessors to be the total taxable value of land and additions on the property. | Land | Improvement |
|---|---|---|---|---|
| 2025 | $3,276 | $282,667 | -- | -- |
| 2024 | $3,276 | $244,400 | $155,000 | $89,400 |
| 2023 | $2,637 | $241,467 | $0 | $0 |
| 2022 | $3,018 | $238,533 | $0 | $0 |
| 2021 | $5,973 | $235,600 | $155,000 | $80,600 |
| 2020 | $2,901 | $231,500 | $0 | $0 |
| 2019 | $2,853 | $227,400 | $0 | $0 |
| 2018 | $2,264 | $223,300 | $138,900 | $84,400 |
| 2017 | $2,550 | $205,167 | $0 | $0 |
| 2016 | -- | $187,033 | $0 | $0 |
| 2015 | -- | $168,900 | $0 | $0 |
| 2014 | -- | $168,900 | $0 | $0 |
Agents Affiliated with this Home
-
Deborah Iversen
D
Seller's Agent in 2024
Deborah Iversen
Century 21 Don Gurney
(410) 491-6223
4 in this area
16 Total Sales
-
Joseph Grimes

Buyer's Agent in 2024
Joseph Grimes
Douglas Realty, LLC
(443) 790-6574
11 in this area
90 Total Sales
-
S
Seller's Agent in 2015
Sara Burden
Keller Williams Flagship
-
C
Buyer's Agent in 2015
Carolyn Wentz
Douglas Realty, LLC
Map
Source: Bright MLS
MLS Number: 1001279275
APN: 03-693-30010600
- 260 Carroll Rd
- 234 Kenwood Rd
- 217 Kenwood Rd
- 214 Dale Rd
- 8437 Bay Dr
- 180 Carroll Rd
- 8527 Main Ave
- 166 Meadow Rd
- 232 Asbury Rd
- 183 Lake Road - Coolidge Model
- 8441 Church Rd
- 238 Wanda Rd
- 8438 Church Rd
- 1441 Stoney Point Way
- 1507 Lighthouse Ct
- 8518 A Jenkins Rd
- 179 Dunlap Rd
- 1501 Stoney Beach Way
- 7849 Hidden Creek Way Unit 24
- 8426 Park Rd
