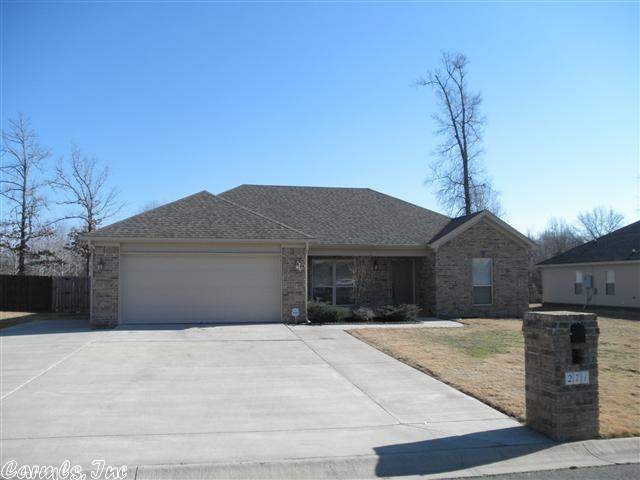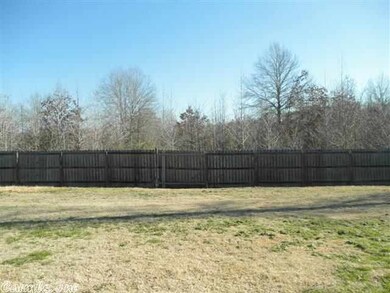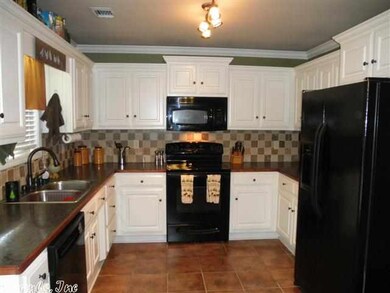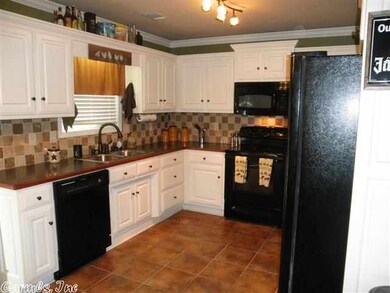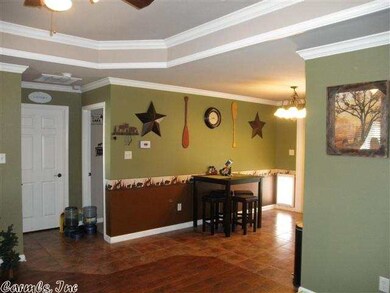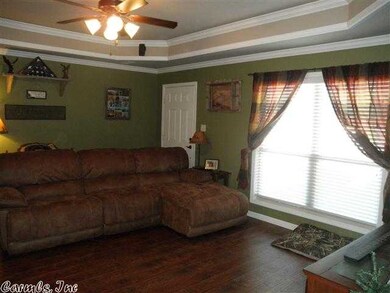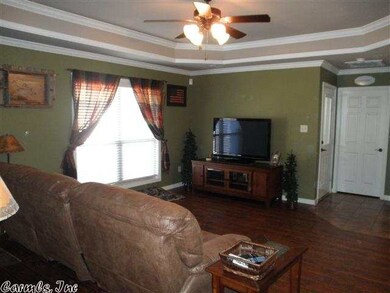
271 Creek View Dr Austin, AR 72007
Highlights
- Traditional Architecture
- Great Room
- Tray Ceiling
- Mountain Springs Elementary School Rated A-
- Eat-In Kitchen
- Walk-In Closet
About This Home
As of December 2023Awesome home in Cross Creek! Great Floor Plan, new laminate floors, Split floor plan, crown molding, oil rubbed bronze fixtures, large master bath, double vanities, walk-in closet. Also, backs up to the woods and has privacy fence. Won't last long. Take a look today.
Last Buyer's Agent
Kennetta Glass
Crye-Leike Realtors Financial Centre Branch
Home Details
Home Type
- Single Family
Est. Annual Taxes
- $1,311
Year Built
- Built in 2009
Lot Details
- Level Lot
Home Design
- Traditional Architecture
- Slab Foundation
- Architectural Shingle Roof
- Metal Siding
Interior Spaces
- 1,304 Sq Ft Home
- 1-Story Property
- Tray Ceiling
- Ceiling Fan
- Insulated Windows
- Window Treatments
- Insulated Doors
- Great Room
Kitchen
- Eat-In Kitchen
- Electric Range
- Stove
- <<microwave>>
- Plumbed For Ice Maker
- Dishwasher
- Disposal
Flooring
- Carpet
- Laminate
- Tile
Bedrooms and Bathrooms
- 3 Bedrooms
- Walk-In Closet
- 2 Full Bathrooms
Laundry
- Laundry Room
- Washer Hookup
Attic
- Attic Floors
- Attic Ventilator
Parking
- 2 Car Garage
- Automatic Garage Door Opener
Schools
- Mountain Springs Elementary School
- Cabot North Middle School
- Cabot High School
Utilities
- Central Heating and Cooling System
- Co-Op Electric
- Electric Water Heater
- Satellite Dish
- Cable TV Available
Community Details
- Built by Cody Ward
Ownership History
Purchase Details
Home Financials for this Owner
Home Financials are based on the most recent Mortgage that was taken out on this home.Purchase Details
Home Financials for this Owner
Home Financials are based on the most recent Mortgage that was taken out on this home.Purchase Details
Home Financials for this Owner
Home Financials are based on the most recent Mortgage that was taken out on this home.Purchase Details
Home Financials for this Owner
Home Financials are based on the most recent Mortgage that was taken out on this home.Purchase Details
Home Financials for this Owner
Home Financials are based on the most recent Mortgage that was taken out on this home.Similar Home in Austin, AR
Home Values in the Area
Average Home Value in this Area
Purchase History
| Date | Type | Sale Price | Title Company |
|---|---|---|---|
| Warranty Deed | $154,500 | Lenders Title Company | |
| Warranty Deed | $154,500 | Lenders Title Company | |
| Warranty Deed | -- | Lenders Title Co | |
| Warranty Deed | -- | Lenders Title Co | |
| Warranty Deed | -- | Lenders Title Company | |
| Warranty Deed | -- | Lenders Title Company |
Mortgage History
| Date | Status | Loan Amount | Loan Type |
|---|---|---|---|
| Open | $189,393 | New Conventional | |
| Closed | $154,500 | VA | |
| Previous Owner | $123,500 | Stand Alone Refi Refinance Of Original Loan | |
| Previous Owner | $122,735 | FHA | |
| Previous Owner | $122,735 | FHA | |
| Previous Owner | $121,364 | VA | |
| Previous Owner | $122,477 | VA | |
| Previous Owner | $94,400 | Construction |
Property History
| Date | Event | Price | Change | Sq Ft Price |
|---|---|---|---|---|
| 12/27/2023 12/27/23 | Sold | $187,500 | 0.0% | $144 / Sq Ft |
| 12/01/2023 12/01/23 | Pending | -- | -- | -- |
| 12/01/2023 12/01/23 | For Sale | $187,500 | +21.4% | $144 / Sq Ft |
| 09/29/2021 09/29/21 | Sold | $154,500 | 0.0% | $118 / Sq Ft |
| 09/02/2021 09/02/21 | Pending | -- | -- | -- |
| 09/02/2021 09/02/21 | For Sale | $154,500 | +18.8% | $118 / Sq Ft |
| 10/19/2018 10/19/18 | Sold | $130,000 | -5.8% | $100 / Sq Ft |
| 08/21/2018 08/21/18 | For Sale | $138,000 | +10.4% | $106 / Sq Ft |
| 04/01/2013 04/01/13 | Sold | $125,000 | 0.0% | $96 / Sq Ft |
| 03/02/2013 03/02/13 | Pending | -- | -- | -- |
| 01/07/2013 01/07/13 | For Sale | $125,000 | -- | $96 / Sq Ft |
Tax History Compared to Growth
Tax History
| Year | Tax Paid | Tax Assessment Tax Assessment Total Assessment is a certain percentage of the fair market value that is determined by local assessors to be the total taxable value of land and additions on the property. | Land | Improvement |
|---|---|---|---|---|
| 2024 | $16 | $29,060 | $5,000 | $24,060 |
| 2023 | $16 | $29,060 | $5,000 | $24,060 |
| 2022 | $1,092 | $29,060 | $5,000 | $24,060 |
| 2021 | $1,095 | $29,060 | $5,000 | $24,060 |
| 2020 | $1,034 | $27,840 | $5,000 | $22,840 |
| 2019 | $1,034 | $27,840 | $5,000 | $22,840 |
| 2018 | $1,059 | $27,840 | $5,000 | $22,840 |
| 2017 | $1,284 | $27,840 | $5,000 | $22,840 |
| 2016 | $1,027 | $27,840 | $5,000 | $22,840 |
| 2015 | $961 | $25,910 | $5,000 | $20,910 |
| 2014 | $961 | $25,910 | $5,000 | $20,910 |
Agents Affiliated with this Home
-
V
Seller's Agent in 2023
Victoria Robertson
RE/MAX
-
Ryan Cotroneo

Buyer's Agent in 2023
Ryan Cotroneo
IRealty Arkansas - Cabot
(501) 743-9886
33 Total Sales
-
J
Seller's Agent in 2018
Jessica Pope
McKimmey Associates REALTORS NLR
-
Tyler Dick

Buyer's Agent in 2018
Tyler Dick
Crye-Leike
(501) 920-8809
262 Total Sales
-
Donna Ibbotson

Buyer Co-Listing Agent in 2018
Donna Ibbotson
Crye-Leike
(501) 920-8821
266 Total Sales
-
Christy Ward

Seller's Agent in 2013
Christy Ward
PorchLight Realty
(501) 941-8267
187 Total Sales
Map
Source: Cooperative Arkansas REALTORS® MLS
MLS Number: 10337072
APN: 710-10041-000
- 344 Austin Creek Dr
- 124 Cross Creek Dr
- 355 Cobra Cove
- 130 Alma Dr
- 35 10 Point Ln Unit Phase 6 Lot 12 Block
- 27 10 Point Ln
- 25 10 Point Ln
- 21 10 Point Ln
- 42 Ten Point Ln
- 36 Ten Point Ln Unit Phase 6 lot 47 block
- 40 Ten Point Ln Unit Phase 6 Lot 45 Block
- 38 Ten Point Ln Unit Phase 6 Lot 46 Bloc
- 34 Ten Point Ln Unit Phase 6 Lot 48 Block
- 44 Ten Point Ln Unit Phase 6 Lot 43 Block
- 45 Ten Point Ln Unit Phase 6 Lot 17 Block
- 32 Ten Point Ln Unit Phase 6 Lot 49 Block
- 32 Ten Point Ln
- 38 Ten Point Ln
- 44 Ten Point Ln
- 36 Ten Point Ln
