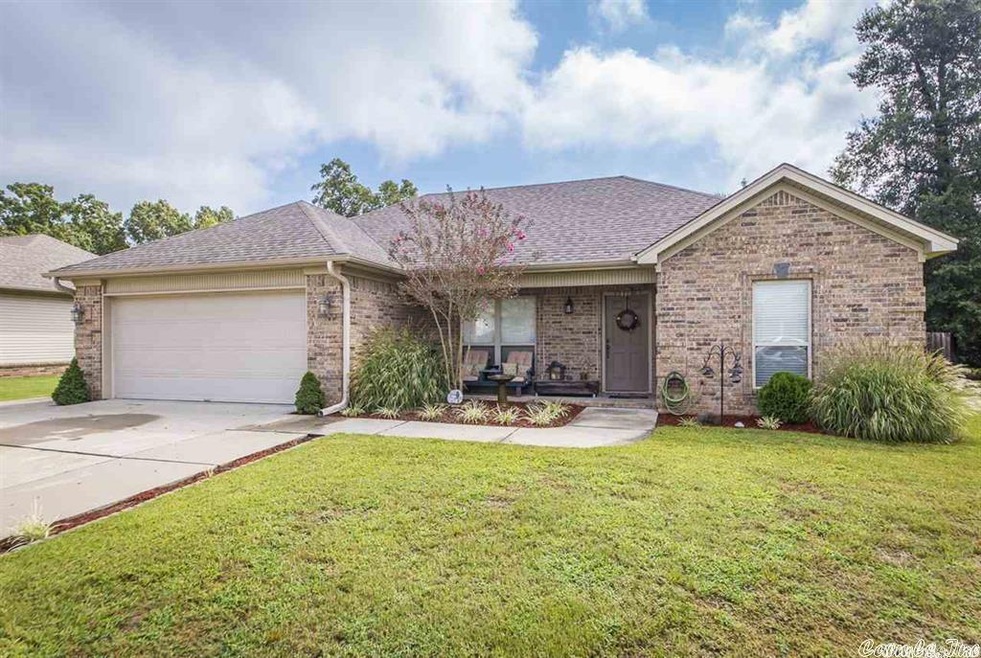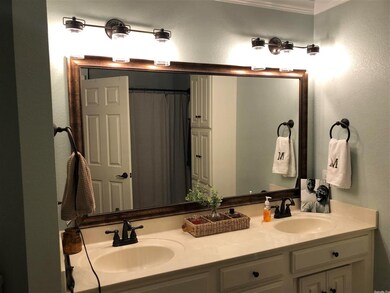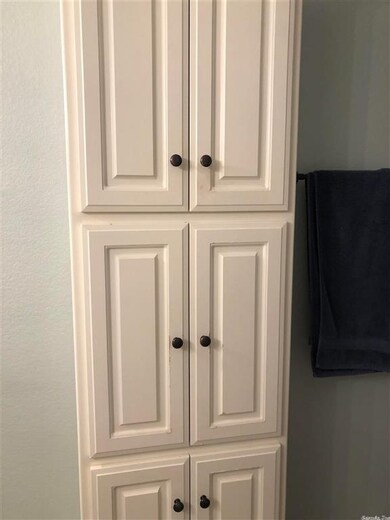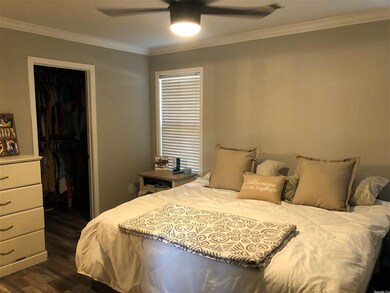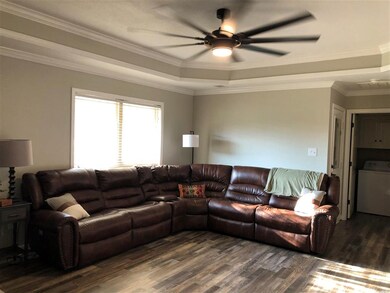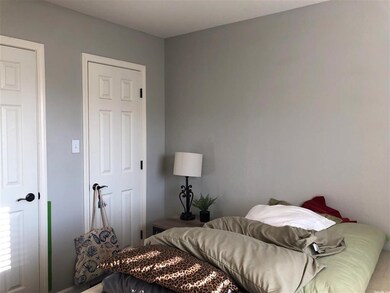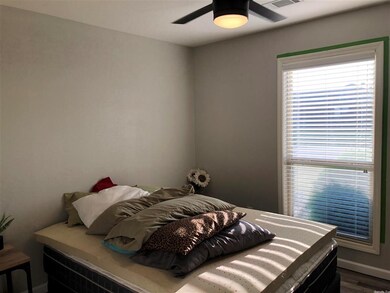
271 Creek View Dr Austin, AR 72007
Highlights
- Traditional Architecture
- Eat-In Kitchen
- Walk-In Closet
- Mountain Springs Elementary School Rated A-
- Tray Ceiling
- Patio
About This Home
As of December 20233 bedroom, 2 bath, beauty inside and out with fenced yard. Freshly painted throughout on the inside. Split bedroom design. Extra parking pad poured. New ceiling fans and lights in all rooms. Really, really nice.
Last Agent to Sell the Property
Victoria Robertson
RE/MAX Real Estate Connection Listed on: 09/02/2021

Last Buyer's Agent
Victoria Robertson
RE/MAX Real Estate Connection Listed on: 09/02/2021

Home Details
Home Type
- Single Family
Est. Annual Taxes
- $1,200
Year Built
- Built in 2009
Lot Details
- 9,148 Sq Ft Lot
- Wood Fence
- Level Lot
Parking
- 2 Car Garage
Home Design
- Traditional Architecture
- Brick Exterior Construction
- Slab Foundation
- Composition Roof
- Metal Siding
Interior Spaces
- 1,304 Sq Ft Home
- 1-Story Property
- Tray Ceiling
- Ceiling Fan
- Insulated Windows
- Insulated Doors
- Combination Kitchen and Dining Room
- Laminate Flooring
Kitchen
- Eat-In Kitchen
- Electric Range
- Stove
- <<microwave>>
- Plumbed For Ice Maker
- Dishwasher
- Disposal
Bedrooms and Bathrooms
- 3 Bedrooms
- Walk-In Closet
- 2 Full Bathrooms
Laundry
- Laundry Room
- Washer Hookup
Home Security
- Fire and Smoke Detector
- Termite Clearance
Outdoor Features
- Patio
Utilities
- Central Heating and Cooling System
- Underground Utilities
- Co-Op Electric
- Electric Water Heater
Ownership History
Purchase Details
Home Financials for this Owner
Home Financials are based on the most recent Mortgage that was taken out on this home.Purchase Details
Home Financials for this Owner
Home Financials are based on the most recent Mortgage that was taken out on this home.Purchase Details
Home Financials for this Owner
Home Financials are based on the most recent Mortgage that was taken out on this home.Purchase Details
Home Financials for this Owner
Home Financials are based on the most recent Mortgage that was taken out on this home.Purchase Details
Home Financials for this Owner
Home Financials are based on the most recent Mortgage that was taken out on this home.Similar Homes in Austin, AR
Home Values in the Area
Average Home Value in this Area
Purchase History
| Date | Type | Sale Price | Title Company |
|---|---|---|---|
| Warranty Deed | $154,500 | Lenders Title Company | |
| Warranty Deed | $154,500 | Lenders Title Company | |
| Warranty Deed | -- | Lenders Title Co | |
| Warranty Deed | -- | Lenders Title Co | |
| Warranty Deed | -- | Lenders Title Company | |
| Warranty Deed | -- | Lenders Title Company |
Mortgage History
| Date | Status | Loan Amount | Loan Type |
|---|---|---|---|
| Open | $189,393 | New Conventional | |
| Closed | $154,500 | VA | |
| Previous Owner | $123,500 | Stand Alone Refi Refinance Of Original Loan | |
| Previous Owner | $122,735 | FHA | |
| Previous Owner | $122,735 | FHA | |
| Previous Owner | $121,364 | VA | |
| Previous Owner | $122,477 | VA | |
| Previous Owner | $94,400 | Construction |
Property History
| Date | Event | Price | Change | Sq Ft Price |
|---|---|---|---|---|
| 12/27/2023 12/27/23 | Sold | $187,500 | 0.0% | $144 / Sq Ft |
| 12/01/2023 12/01/23 | Pending | -- | -- | -- |
| 12/01/2023 12/01/23 | For Sale | $187,500 | +21.4% | $144 / Sq Ft |
| 09/29/2021 09/29/21 | Sold | $154,500 | 0.0% | $118 / Sq Ft |
| 09/02/2021 09/02/21 | Pending | -- | -- | -- |
| 09/02/2021 09/02/21 | For Sale | $154,500 | +18.8% | $118 / Sq Ft |
| 10/19/2018 10/19/18 | Sold | $130,000 | -5.8% | $100 / Sq Ft |
| 08/21/2018 08/21/18 | For Sale | $138,000 | +10.4% | $106 / Sq Ft |
| 04/01/2013 04/01/13 | Sold | $125,000 | 0.0% | $96 / Sq Ft |
| 03/02/2013 03/02/13 | Pending | -- | -- | -- |
| 01/07/2013 01/07/13 | For Sale | $125,000 | -- | $96 / Sq Ft |
Tax History Compared to Growth
Tax History
| Year | Tax Paid | Tax Assessment Tax Assessment Total Assessment is a certain percentage of the fair market value that is determined by local assessors to be the total taxable value of land and additions on the property. | Land | Improvement |
|---|---|---|---|---|
| 2024 | $16 | $29,060 | $5,000 | $24,060 |
| 2023 | $16 | $29,060 | $5,000 | $24,060 |
| 2022 | $1,092 | $29,060 | $5,000 | $24,060 |
| 2021 | $1,095 | $29,060 | $5,000 | $24,060 |
| 2020 | $1,034 | $27,840 | $5,000 | $22,840 |
| 2019 | $1,034 | $27,840 | $5,000 | $22,840 |
| 2018 | $1,059 | $27,840 | $5,000 | $22,840 |
| 2017 | $1,284 | $27,840 | $5,000 | $22,840 |
| 2016 | $1,027 | $27,840 | $5,000 | $22,840 |
| 2015 | $961 | $25,910 | $5,000 | $20,910 |
| 2014 | $961 | $25,910 | $5,000 | $20,910 |
Agents Affiliated with this Home
-
V
Seller's Agent in 2023
Victoria Robertson
RE/MAX
-
Ryan Cotroneo

Buyer's Agent in 2023
Ryan Cotroneo
IRealty Arkansas - Cabot
(501) 743-9886
33 Total Sales
-
J
Seller's Agent in 2018
Jessica Pope
McKimmey Associates REALTORS NLR
-
Tyler Dick

Buyer's Agent in 2018
Tyler Dick
Crye-Leike
(501) 920-8809
260 Total Sales
-
Donna Ibbotson

Buyer Co-Listing Agent in 2018
Donna Ibbotson
Crye-Leike
(501) 920-8821
264 Total Sales
-
Christy Ward

Seller's Agent in 2013
Christy Ward
PorchLight Realty
(501) 941-8267
187 Total Sales
Map
Source: Cooperative Arkansas REALTORS® MLS
MLS Number: 21028737
APN: 710-10041-000
- 344 Austin Creek Dr
- 124 Cross Creek Dr
- 355 Cobra Cove
- 130 Alma Dr
- 35 10 Point Ln Unit Phase 6 Lot 12 Block
- 27 10 Point Ln
- 25 10 Point Ln
- 21 10 Point Ln
- 42 Ten Point Ln
- 36 Ten Point Ln Unit Phase 6 lot 47 block
- 40 Ten Point Ln Unit Phase 6 Lot 45 Block
- 38 Ten Point Ln Unit Phase 6 Lot 46 Bloc
- 34 Ten Point Ln Unit Phase 6 Lot 48 Block
- 44 Ten Point Ln Unit Phase 6 Lot 43 Block
- 45 Ten Point Ln Unit Phase 6 Lot 17 Block
- 32 Ten Point Ln Unit Phase 6 Lot 49 Block
- 32 Ten Point Ln
- 38 Ten Point Ln
- 44 Ten Point Ln
- 36 Ten Point Ln
