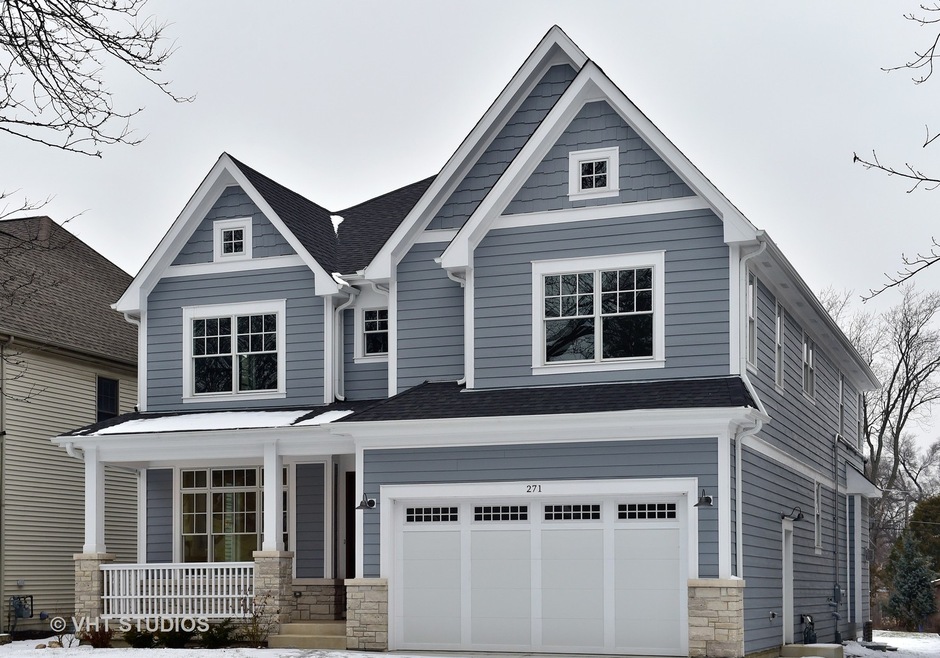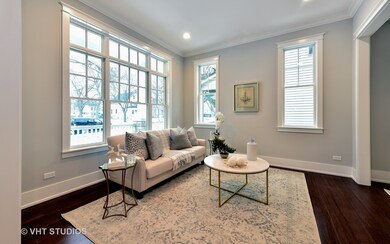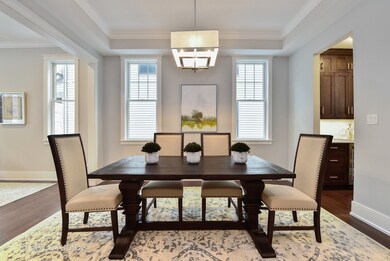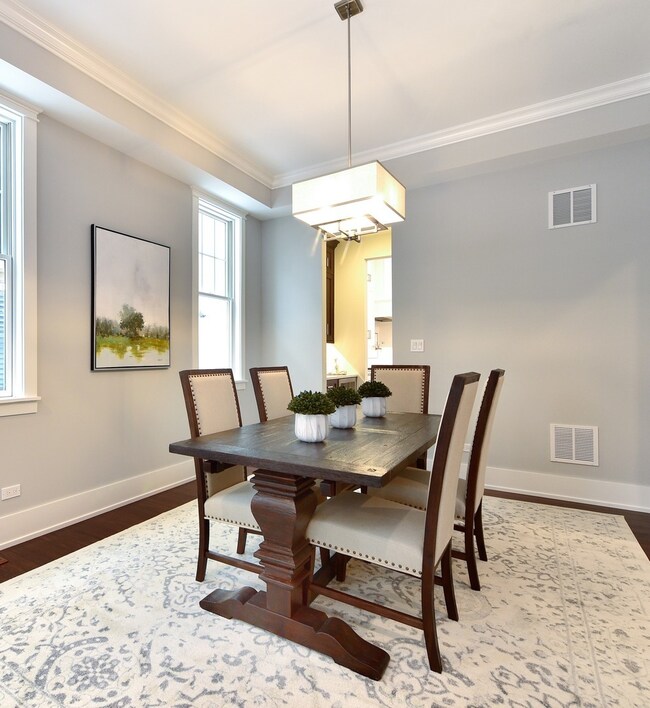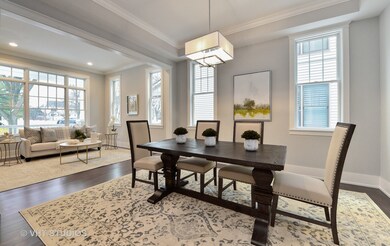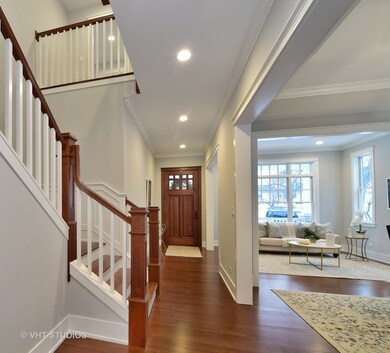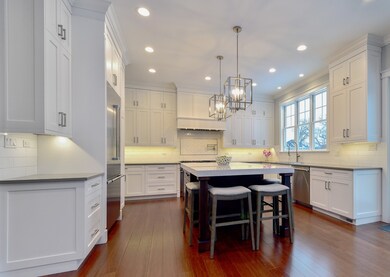
271 E 3rd St Elmhurst, IL 60126
Highlights
- Double Shower
- Wood Flooring
- Built-In Double Oven
- Field Elementary School Rated A
- Walk-In Pantry
- Stainless Steel Appliances
About This Home
As of August 2020Welcome to this newly constructed Craftsman style home w/exquisite artistry & attention to detail throughout. Built w/the goal of combining Green Home and Smart Home technology, this energy efficient home, w/hands free flush toilets, energy efficient dual HVACs, programmable MB shower, smart thermostats, smart garage doors & state of the art LED lighting..truly the "home of tomorrow." Spray foam insulation to reduce energy bills by up to 50% and known to improve air quality..keeps out pollutants, dust & pollen. Sun filled open floor plan w/wide hallways, tall ceilings & extensive custom millwork. Gourmet chef's kitchen w/Thermador appl, custom cabinets, oversized island & gleaming quartz counters. Super sized mud rm w/custom cabinetry & WI closet. Stunning MB w/soaring tray ceiling & spa-like bath. 2nd flr laundry. Too many details to list! Prime EH location, walking distance to town, Metra, Field GS, park, shops, restaurant & more. Must see this home to truly appreciate its beauty!
Last Agent to Sell the Property
@properties Christie's International Real Estate License #475159572 Listed on: 07/08/2020

Home Details
Home Type
- Single Family
Est. Annual Taxes
- $21,531
Year Built
- 2017
Parking
- Attached Garage
- Driveway
- Parking Included in Price
- Garage Is Owned
Home Design
- Slab Foundation
- Frame Construction
- Asphalt Shingled Roof
Interior Spaces
- Wet Bar
- Bar Fridge
- Heatilator
- Wood Flooring
Kitchen
- Breakfast Bar
- Walk-In Pantry
- Butlers Pantry
- Built-In Double Oven
- Cooktop with Range Hood
- Microwave
- High End Refrigerator
- Bar Refrigerator
- Dishwasher
- Wine Cooler
- Stainless Steel Appliances
- Kitchen Island
Bedrooms and Bathrooms
- Primary Bathroom is a Full Bathroom
- Dual Sinks
- Soaking Tub
- Double Shower
- Separate Shower
Laundry
- Laundry on upper level
- Dryer
- Washer
Finished Basement
- Basement Fills Entire Space Under The House
- Finished Basement Bathroom
Utilities
- Central Air
- Heating System Uses Gas
- Lake Michigan Water
Additional Features
- Southern Exposure
- Property is near a bus stop
Listing and Financial Details
- $1,200 Seller Concession
Ownership History
Purchase Details
Home Financials for this Owner
Home Financials are based on the most recent Mortgage that was taken out on this home.Purchase Details
Purchase Details
Home Financials for this Owner
Home Financials are based on the most recent Mortgage that was taken out on this home.Purchase Details
Purchase Details
Purchase Details
Similar Homes in Elmhurst, IL
Home Values in the Area
Average Home Value in this Area
Purchase History
| Date | Type | Sale Price | Title Company |
|---|---|---|---|
| Warranty Deed | $980,000 | Fidelity National Title | |
| Quit Claim Deed | -- | Attorney | |
| Warranty Deed | $220,000 | Ct | |
| Interfamily Deed Transfer | -- | -- | |
| Quit Claim Deed | -- | -- | |
| Interfamily Deed Transfer | -- | -- |
Mortgage History
| Date | Status | Loan Amount | Loan Type |
|---|---|---|---|
| Open | $510,000 | New Conventional | |
| Previous Owner | $351,225 | Credit Line Revolving |
Property History
| Date | Event | Price | Change | Sq Ft Price |
|---|---|---|---|---|
| 08/06/2020 08/06/20 | Sold | $980,000 | -1.5% | $265 / Sq Ft |
| 07/09/2020 07/09/20 | Pending | -- | -- | -- |
| 07/08/2020 07/08/20 | For Sale | $995,000 | +352.3% | $269 / Sq Ft |
| 12/23/2014 12/23/14 | Sold | $220,000 | -17.0% | $172 / Sq Ft |
| 09/19/2014 09/19/14 | Pending | -- | -- | -- |
| 09/14/2014 09/14/14 | Price Changed | $265,000 | 0.0% | $208 / Sq Ft |
| 09/14/2014 09/14/14 | For Sale | $265,000 | +20.5% | $208 / Sq Ft |
| 09/12/2014 09/12/14 | Off Market | $220,000 | -- | -- |
| 08/27/2014 08/27/14 | Price Changed | $280,000 | -6.6% | $219 / Sq Ft |
| 08/04/2014 08/04/14 | Price Changed | $299,900 | -3.3% | $235 / Sq Ft |
| 06/29/2014 06/29/14 | Price Changed | $310,000 | -4.6% | $243 / Sq Ft |
| 06/05/2014 06/05/14 | For Sale | $325,000 | -- | $255 / Sq Ft |
Tax History Compared to Growth
Tax History
| Year | Tax Paid | Tax Assessment Tax Assessment Total Assessment is a certain percentage of the fair market value that is determined by local assessors to be the total taxable value of land and additions on the property. | Land | Improvement |
|---|---|---|---|---|
| 2023 | $21,531 | $362,660 | $91,980 | $270,680 |
| 2022 | $19,782 | $332,230 | $83,180 | $249,050 |
| 2021 | $19,300 | $323,970 | $81,110 | $242,860 |
| 2020 | $10,643 | $178,250 | $79,330 | $98,920 |
| 2019 | $4,675 | $75,890 | $75,890 | $0 |
| 2018 | $10,787 | $75,890 | $75,890 | $0 |
| 2017 | $4,513 | $76,830 | $72,330 | $4,500 |
| 2016 | $7,255 | $115,290 | $68,140 | $47,150 |
| 2015 | $7,177 | $107,410 | $63,480 | $43,930 |
| 2014 | $3,234 | $94,850 | $50,380 | $44,470 |
| 2013 | $3,153 | $96,190 | $51,090 | $45,100 |
Agents Affiliated with this Home
-
Christina Johnston Cloutier

Seller's Agent in 2020
Christina Johnston Cloutier
@ Properties
1 in this area
7 Total Sales
-
Ginny Leamy

Buyer's Agent in 2020
Ginny Leamy
Compass
(708) 205-9541
47 in this area
414 Total Sales
-
J
Seller's Agent in 2014
Joe Sica
Re/Max 1st
-
Tim Wangler

Buyer's Agent in 2014
Tim Wangler
ICandy Realty LLC
(708) 255-0200
2 in this area
59 Total Sales
Map
Source: Midwest Real Estate Data (MRED)
MLS Number: MRD10773903
APN: 06-01-106-059
- 264 N Willow Rd
- 201 E Schiller St
- 260 E Grantley Ave
- 244 N Maison Ct
- 164 N Geneva Ave
- 195 N Addison Ave Unit PH03
- 110 N Caroline Ave
- 210 N Addison Ave Unit 201
- 258 N Addison Ave
- 262 N Addison Ave
- 153 S Kenmore Ave
- 296 N Addison Ave
- 283 N Larch Ave
- 145 S York St Unit 504
- 111 N Larch Ave Unit 206
- 258 N Maple Ave
- 359 E Church St
- 193 N Elm Ave
- 318 N Maple Ave
- 541 N Willow Rd
