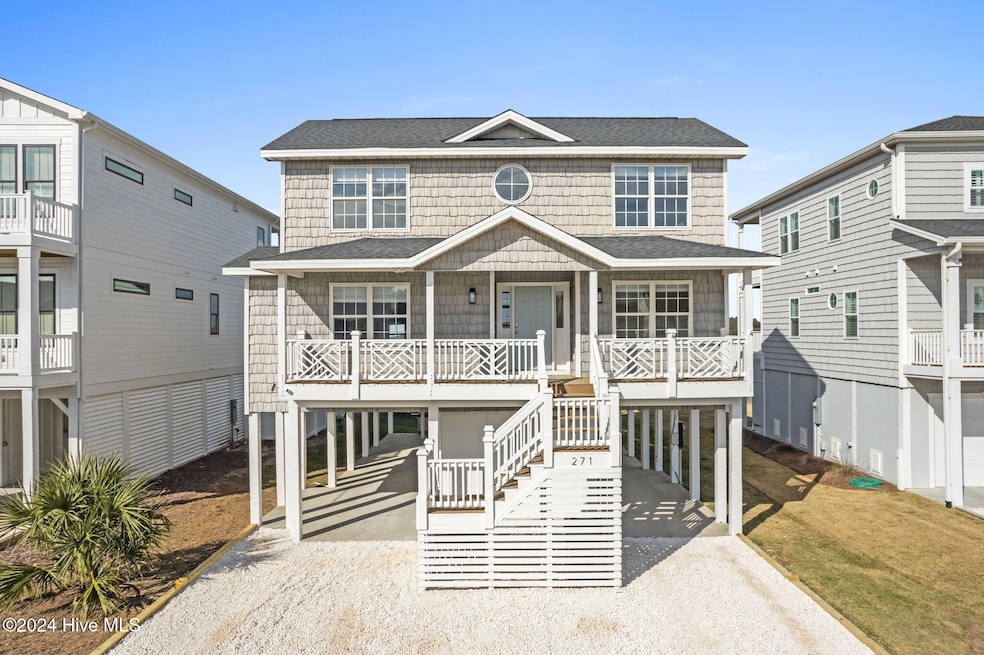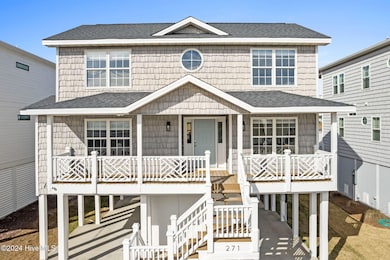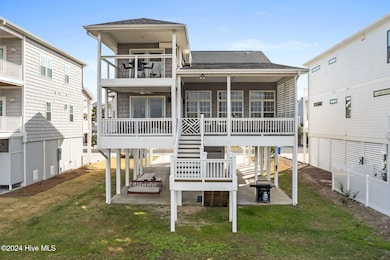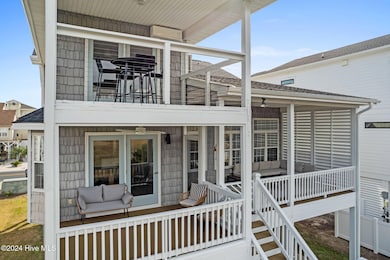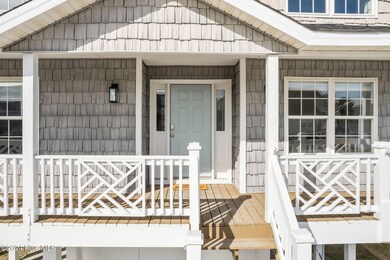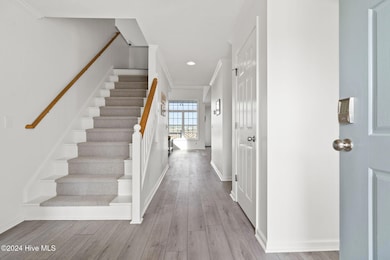271 E Second St Ocean Isle Beach, NC 28469
Estimated payment $6,886/month
Highlights
- Views of a Sound
- Home fronts a sound
- Vaulted Ceiling
- Union Elementary School Rated A-
- Deck
- Main Floor Primary Bedroom
About This Home
Welcome to 271 E Second St, a beautifully renovated home with panoramic views of the tidal creeks and intracoastal waterway. What an opportunity to own a slice of paradise only steps away from the ocean here in Ocean Isle Beach. This home features 5 bedrooms, 3.5 bathrooms and comes fully furnished! Turn key investment opportunity with a strong rental history. The property was remodeled and staged in 2023 and both HVAC's were replaced in 2021 and 2024. This home was custom built by R.H. McClure Builders. The massive windows bring in so much natural light, the kitchen features stainless steel appliances, and the floors are LVP throughout the entire home. Perfect for entertaining guests or for a relaxing beach getaway. Multiple covered porches and a large back yard make this home the perfect beach escape. Schedule your showing today and don't let this dream home get away from you!
Home Details
Home Type
- Single Family
Est. Annual Taxes
- $3,798
Year Built
- Built in 1997
Lot Details
- 5,053 Sq Ft Lot
- Lot Dimensions are 50 x 99 x 51 x 99
- Property fronts a marsh
- Home fronts a sound
- Property is zoned Oi-R-1
Property Views
- Views of a Sound
- Intracoastal
- Creek or Stream
Home Design
- Raised Foundation
- Wood Frame Construction
- Architectural Shingle Roof
- Vinyl Siding
- Piling Construction
- Stick Built Home
Interior Spaces
- 2,252 Sq Ft Home
- 2-Story Property
- Bookcases
- Vaulted Ceiling
- Ceiling Fan
- 1 Fireplace
- Thermal Windows
- Blinds
- Entrance Foyer
- Combination Dining and Living Room
- Luxury Vinyl Plank Tile Flooring
- Attic Access Panel
- Fire and Smoke Detector
Kitchen
- Stove
- Built-In Microwave
- Dishwasher
- Kitchen Island
- Solid Surface Countertops
- Disposal
Bedrooms and Bathrooms
- 5 Bedrooms
- Primary Bedroom on Main
- Walk-In Closet
Laundry
- Laundry Room
- Dryer
- Washer
Parking
- Covered Parking
- Driveway
- Unpaved Parking
- Paved Parking
- On-Site Parking
- Off-Street Parking
Eco-Friendly Details
- Energy-Efficient Doors
Outdoor Features
- Outdoor Shower
- Access to marsh
- Balcony
- Deck
- Enclosed Patio or Porch
Schools
- Union Elementary School
- Shallotte Middle School
- West Brunswick High School
Utilities
- Heat Pump System
- Electric Water Heater
- Municipal Trash
Community Details
- No Home Owners Association
Listing and Financial Details
- Tax Lot 6
- Assessor Parcel Number 244op003
Map
Home Values in the Area
Average Home Value in this Area
Tax History
| Year | Tax Paid | Tax Assessment Tax Assessment Total Assessment is a certain percentage of the fair market value that is determined by local assessors to be the total taxable value of land and additions on the property. | Land | Improvement |
|---|---|---|---|---|
| 2025 | $3,798 | $962,030 | $330,000 | $632,030 |
| 2024 | $3,798 | $962,030 | $330,000 | $632,030 |
| 2023 | $3,032 | $884,780 | $330,000 | $554,780 |
| 2022 | $0 | $542,700 | $232,000 | $310,700 |
| 2021 | $0 | $542,700 | $232,000 | $310,700 |
| 2020 | $2,997 | $542,700 | $232,000 | $310,700 |
| 2019 | $2,970 | $232,000 | $232,000 | $0 |
| 2018 | $2,672 | $481,270 | $195,000 | $286,270 |
| 2017 | $2,584 | $195,000 | $195,000 | $0 |
| 2016 | $2,534 | $195,000 | $195,000 | $0 |
| 2015 | $2,534 | $481,270 | $195,000 | $286,270 |
| 2014 | $2,141 | $438,670 | $250,000 | $188,670 |
Property History
| Date | Event | Price | Change | Sq Ft Price |
|---|---|---|---|---|
| 09/17/2025 09/17/25 | Price Changed | $1,199,900 | 0.0% | $546 / Sq Ft |
| 09/17/2025 09/17/25 | For Sale | $1,199,900 | -1.2% | $546 / Sq Ft |
| 09/01/2025 09/01/25 | Pending | -- | -- | -- |
| 08/11/2025 08/11/25 | Price Changed | $1,214,000 | -0.8% | $552 / Sq Ft |
| 07/18/2025 07/18/25 | Price Changed | $1,224,000 | -0.8% | $557 / Sq Ft |
| 05/31/2025 05/31/25 | For Sale | $1,234,000 | -0.4% | $561 / Sq Ft |
| 03/14/2025 03/14/25 | Price Changed | $1,239,000 | -0.8% | $550 / Sq Ft |
| 01/22/2025 01/22/25 | Price Changed | $1,249,000 | -0.1% | $555 / Sq Ft |
| 01/03/2025 01/03/25 | For Sale | $1,250,000 | +28.2% | $555 / Sq Ft |
| 08/05/2023 08/05/23 | Sold | $975,000 | -1.4% | $464 / Sq Ft |
| 07/08/2023 07/08/23 | Pending | -- | -- | -- |
| 06/28/2023 06/28/23 | For Sale | $989,000 | -- | $471 / Sq Ft |
Purchase History
| Date | Type | Sale Price | Title Company |
|---|---|---|---|
| Warranty Deed | -- | -- |
Source: Hive MLS
MLS Number: 100481909
APN: 244OP003
- 1771 Harborage Dr SW Unit 2
- 397 E 2nd St Unit ID1069890P
- 4735 Cedar Ln SW
- 1153 Windy Grove Ln
- 1653 Gause Landing Rd SW Unit 2
- 1701 Point Windward Place SW
- 6391 Bryson Dr SW
- 1157 Windy Grove Ln SW
- 31 Ocean Isle Blvd W Unit 3-2
- 1710 Whispering Pine St SW
- 1211 Windy Grove Ln
- 1207 Windy Grove Ln
- 6599 Longwater Ct SW
- 241 Arnette Dr Unit B
- 7620 High Market St Unit 2
- 1790 Queen Anne St SW Unit 1
- 1956 Sparrowstar Way
- 190 Wildwood St NW
- 3169 Pine Hill Dr SW
- 3133 Burberry Ln SW
