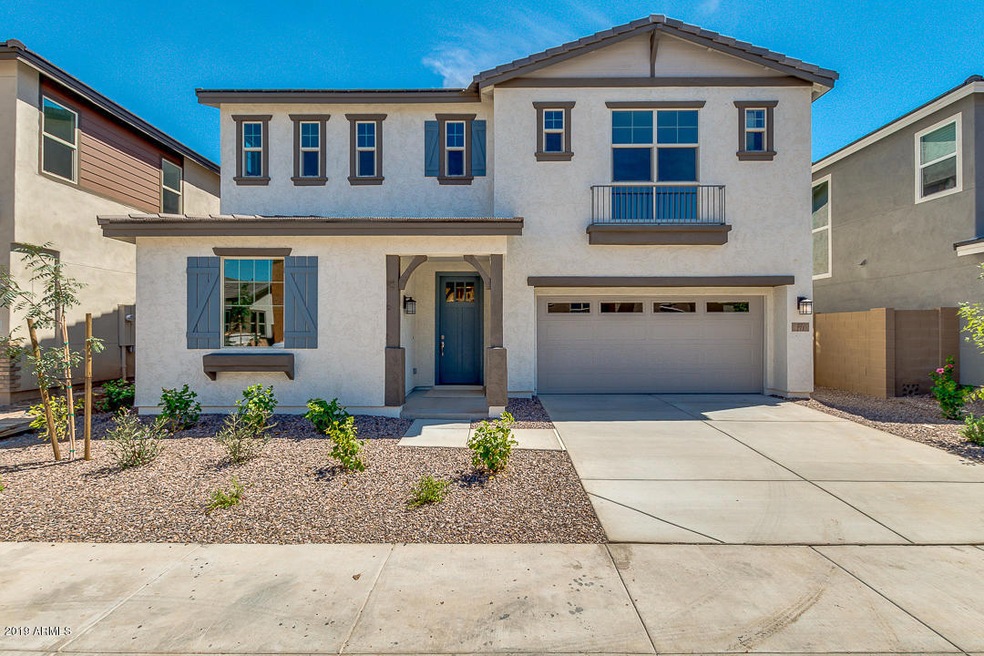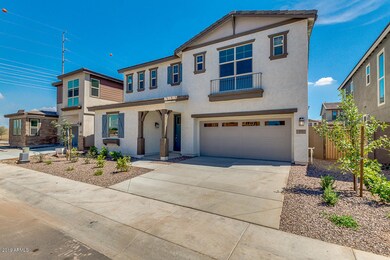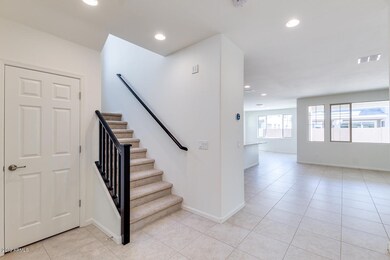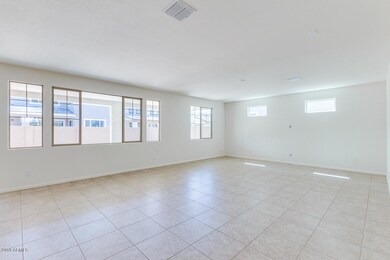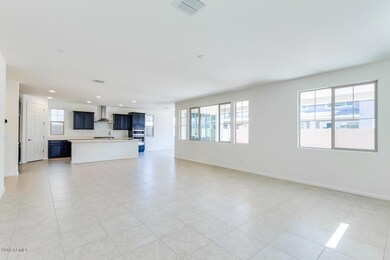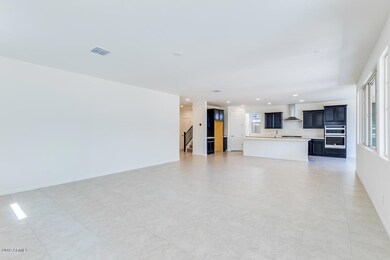
271 E Wisteria Dr Chandler, AZ 85286
Ocotillo NeighborhoodEstimated Value: $737,417 - $847,000
Highlights
- Covered patio or porch
- Eat-In Kitchen
- Tile Flooring
- Basha Elementary School Rated A
- Dual Vanity Sinks in Primary Bathroom
- Kitchen Island
About This Home
As of August 2019Take a look at this brand new remarkable two-story Seville home now available in desirable Chandler! Highly upgraded waiting just for you. Providing great curb appeal and gravel front landscaping. Come see this impeccable interior offering 4 bed, 3 bath, spacious open floor plan with living/dining area, neutral paint throughout, and a perfectly sized loft. Gourmet kitchen offers a centered island with breakfast bar and sink, sparkling stainless steel appliances, recessed lighting, walk-in pantry, and solid surface counter-tops. Amazing master suite gives you an impeccable full bath with dual sinks, separate tub, step-in shower, and walk-in closet. Very close to 101 and 202 Loops, BASIS and HAMILTON school, Shopping and Entertainment.
Last Agent to Sell the Property
Kosh Realty License #SA649654000 Listed on: 08/02/2019
Last Buyer's Agent
Non-MLS Agent
Non-MLS Office
Home Details
Home Type
- Single Family
Est. Annual Taxes
- $427
Year Built
- Built in 2018
Lot Details
- 5,044 Sq Ft Lot
- Block Wall Fence
HOA Fees
- $92 Monthly HOA Fees
Parking
- 2 Car Garage
- Garage Door Opener
Home Design
- Wood Frame Construction
- Composition Roof
- Stucco
Interior Spaces
- 3,125 Sq Ft Home
- 2-Story Property
- Ceiling height of 9 feet or more
- Ceiling Fan
Kitchen
- Eat-In Kitchen
- Gas Cooktop
- Kitchen Island
Flooring
- Carpet
- Tile
Bedrooms and Bathrooms
- 4 Bedrooms
- Primary Bathroom is a Full Bathroom
- 3 Bathrooms
- Dual Vanity Sinks in Primary Bathroom
- Bathtub With Separate Shower Stall
Outdoor Features
- Covered patio or porch
Schools
- Basha Elementary School
- Santan Junior High School
- Hamilton High School
Utilities
- Refrigerated Cooling System
- Heating Available
- High Speed Internet
- Cable TV Available
Listing and Financial Details
- Tax Lot 11
- Assessor Parcel Number 313-26-011
Community Details
Overview
- Association fees include ground maintenance
- Trestle Management Association, Phone Number (480) 422-8888
- Built by Mattamy Homes
- Enclave At Hamilton Ranch Subdivision, Seville Floorplan
Recreation
- Bike Trail
Ownership History
Purchase Details
Purchase Details
Purchase Details
Home Financials for this Owner
Home Financials are based on the most recent Mortgage that was taken out on this home.Purchase Details
Home Financials for this Owner
Home Financials are based on the most recent Mortgage that was taken out on this home.Purchase Details
Home Financials for this Owner
Home Financials are based on the most recent Mortgage that was taken out on this home.Purchase Details
Home Financials for this Owner
Home Financials are based on the most recent Mortgage that was taken out on this home.Similar Homes in the area
Home Values in the Area
Average Home Value in this Area
Purchase History
| Date | Buyer | Sale Price | Title Company |
|---|---|---|---|
| Enloe Family Trust | -- | None Listed On Document | |
| Tanneru Rohit Kanhaiah | -- | Accommodation | |
| Tanneru Rohit Kanhaiah | -- | Covenant Title Agency | |
| Tanneru Rohit Kanhaiah | $510,000 | Covenant Title Agency | |
| Kalagara Naveen | $468,302 | Covenant Title Agency | |
| Kalagara Naveen | -- | Covenant Title Agency |
Mortgage History
| Date | Status | Borrower | Loan Amount |
|---|---|---|---|
| Previous Owner | Tanneru Rohit Kanhaiah | $470,000 | |
| Previous Owner | Pratapa Divya S | $0 | |
| Previous Owner | Tanneru Rohit Kanhaiah | $478,350 | |
| Previous Owner | Kalagara Naveen | $374,642 |
Property History
| Date | Event | Price | Change | Sq Ft Price |
|---|---|---|---|---|
| 08/27/2019 08/27/19 | Sold | $510,000 | -4.7% | $163 / Sq Ft |
| 08/07/2019 08/07/19 | Pending | -- | -- | -- |
| 08/02/2019 08/02/19 | For Sale | $535,000 | -- | $171 / Sq Ft |
Tax History Compared to Growth
Tax History
| Year | Tax Paid | Tax Assessment Tax Assessment Total Assessment is a certain percentage of the fair market value that is determined by local assessors to be the total taxable value of land and additions on the property. | Land | Improvement |
|---|---|---|---|---|
| 2025 | $2,779 | $36,165 | -- | -- |
| 2024 | $2,721 | $34,443 | -- | -- |
| 2023 | $2,721 | $55,430 | $11,080 | $44,350 |
| 2022 | $2,625 | $44,880 | $8,970 | $35,910 |
| 2021 | $2,752 | $42,500 | $8,500 | $34,000 |
| 2020 | $2,739 | $40,480 | $8,090 | $32,390 |
| 2019 | $440 | $7,290 | $7,290 | $0 |
Agents Affiliated with this Home
-
Naveen Kalagara

Seller's Agent in 2019
Naveen Kalagara
Kirans & Associates Realty
(480) 652-4455
5 in this area
50 Total Sales
-
N
Buyer's Agent in 2019
Non-MLS Agent
Non-MLS Office
Map
Source: Arizona Regional Multiple Listing Service (ARMLS)
MLS Number: 5960200
APN: 313-26-011
- 116 E Bluejay Dr
- 226 E Markwood Dr
- 285 E Raleigh Dr
- 141 W Roadrunner Dr
- 61 W Hackberry Dr
- 3103 S Dakota Place
- 250 W Queen Creek Rd Unit 206
- 250 W Queen Creek Rd Unit 240
- 121 W Hackberry Dr
- 3261 S Sunland Dr
- 102 W Raven Dr
- 280 W Wisteria Place
- 271 W Roadrunner Dr
- 3443 S California St
- 3566 S Colorado St
- 203 W Raven Dr
- 285 W Goldfinch Way
- 455 W Honeysuckle Dr
- 2662 S Iowa St
- 3331 S Vine St
- 271 E Wisteria Dr
- 281 E Wisteria Dr
- 261 E Wisteria Dr
- 272 E Lantana Dr
- 251 E Wisteria Dr
- 262 E Lantana Dr
- 260 E Wisteria Dr
- 282 E Lantana Dr
- 270 E Wisteria Dr
- 250 E Wisteria Dr
- 252 E Lantana Dr
- 280 E Wisteria Dr
- 241 E Wisteria Dr
- 240 E Wisteria Dr
- 242 E Lantana Dr
- 231 E Wisteria Dr
- 230 E Wisteria Dr
- 273 E Lantana Dr
- 263 E Lantana Dr
- 283 E Lantana Dr
