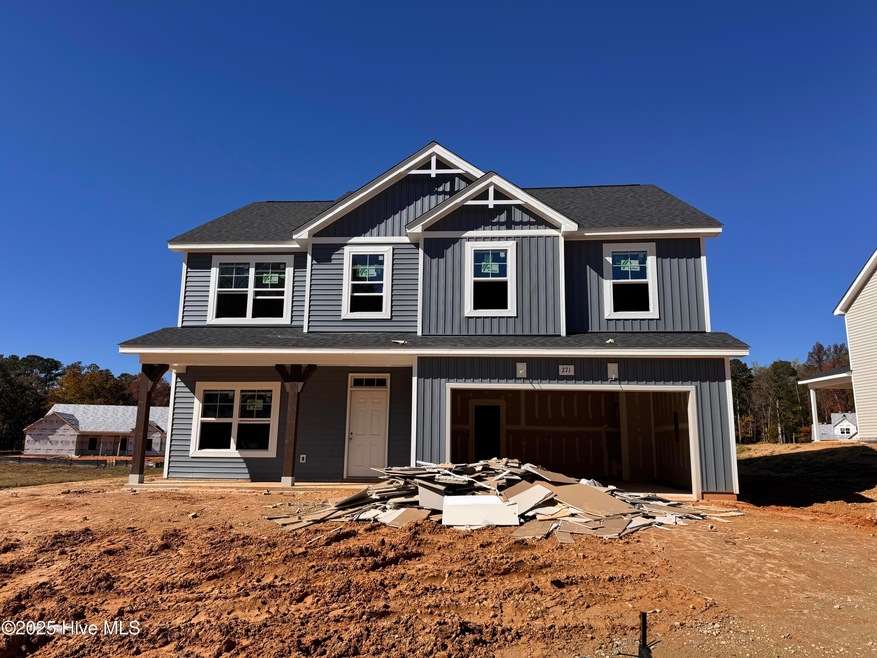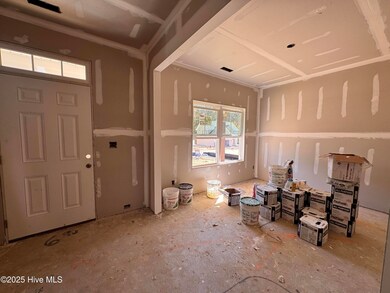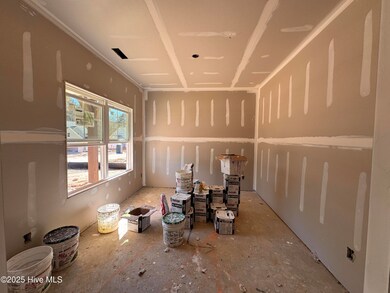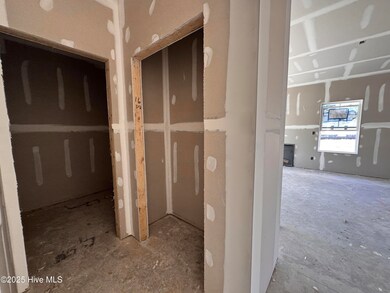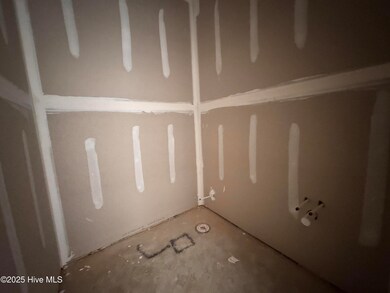Estimated payment $2,574/month
Highlights
- Clubhouse
- Great Room
- Breakfast Area or Nook
- New Century Middle School Rated 9+
- Covered Patio or Porch
- Formal Dining Room
About This Home
The Drayton home features a foyer with two-piece crown molding and wainscoting, with a dining room off the foyer, plus a coat closet and a convenient half-bath.The open great room features an electric fireplace with black granite surround and opens to the kitchen with a large island, ''Azul Platino'' granite countertops, white shaker cabinets, corner pantry, white subway tile backsplash, and stainless steel appliances including a microwave, dishwasher, and smooth-top range.The breakfast area leads to the covered rear porch.Upstairs, an open loft area provides additional living space, with a nearby linen closet and laundry room.The second-floor primary suite features a cozy sitting area and a bathroom containing a white dual sink vanity with a ''Niagara'' quartz countertop, garden tub, walk-in shower, and spacious walk-in closet.Three additional bedrooms and a full hall bathroom complete the second floor.Exterior highlights include low-maintenance vinyl siding with board and batten accents, dimensional roof shingles, a spacious front porch, and a SW ''Pineapple Cream'' front door with smart keypad entry to the home.This home includes a 2-car garage, fiber optic internet service availability, Energy Plus certification, and a 1-2-10 builder in-house warranty. Rural Setting with Community Comforts Surrounded by the natural beauty of Moore County, this community offers a relaxed lifestyle with amenities, including:Swimming Pool
Listing Agent
Better Homes and Gardens Real Estate Lifestyle Property Partners License #180847 Listed on: 09/13/2025

Co-Listing Agent
Better Homes and Gardens Real Estate Lifestyle Property Partners License #232812
Home Details
Home Type
- Single Family
Est. Annual Taxes
- $2,936
Year Built
- Built in 2025
Lot Details
- 0.31 Acre Lot
- Lot Dimensions are 97.70x160.44x68.52x164.02
- Property is zoned RA
HOA Fees
- $100 Monthly HOA Fees
Home Design
- Slab Foundation
- Wood Frame Construction
- Architectural Shingle Roof
- Vinyl Siding
- Stick Built Home
Interior Spaces
- 2,325 Sq Ft Home
- 2-Story Property
- Crown Molding
- Fireplace
- Great Room
- Formal Dining Room
- Scuttle Attic Hole
- Laundry Room
Kitchen
- Breakfast Area or Nook
- Dishwasher
- Kitchen Island
- Disposal
Flooring
- Carpet
- Tile
- Luxury Vinyl Plank Tile
Bedrooms and Bathrooms
- 4 Bedrooms
- Soaking Tub
Parking
- 2 Car Attached Garage
- Garage Door Opener
- Driveway
Outdoor Features
- Covered Patio or Porch
Schools
- Vass Lakeview Elementary School
- Crain's Creek Middle School
- Union Pines High School
Utilities
- Heat Pump System
- Electric Water Heater
- Municipal Trash
- Cable TV Available
Listing and Financial Details
- Tax Lot 60
- Assessor Parcel Number Split From 00031445
Community Details
Overview
- Long Point Reserve Subdivision
Amenities
- Clubhouse
Recreation
- Dog Park
Map
Home Values in the Area
Average Home Value in this Area
Property History
| Date | Event | Price | List to Sale | Price per Sq Ft |
|---|---|---|---|---|
| 09/17/2025 09/17/25 | Price Changed | $423,305 | +2.5% | $182 / Sq Ft |
| 09/13/2025 09/13/25 | For Sale | $413,163 | -- | $178 / Sq Ft |
Source: Hive MLS
MLS Number: 100530540
- 290 Elijah Way Unit 22
- 147 Michter St Unit 42
- 155 Michter St Unit 40
- 282 Elijah Way Unit 20
- 120 Michter St Unit 70
- 133 Michter St Unit 45
- 250 Elijah Way
- 262 Elijah Way
- 317 Elijah Way
- 287 Elijah Way Unit 64
- 283 Elijah Way
- 132 Michter St Unit 68
- 279 Elijah Way
- 151 Michter St Unit 41
- 302 Elijah Way Unit 25
- 128 Michter St Unit 69
- 275 Elijah Way Unit 61
- Rivermist Plan at Long Point Reserve
- Graham Plan at Long Point Reserve
- Drayton Plan at Long Point Reserve
- 780 Conductor Ct
- 225 Oakwood Dr
- 1170 Camellia Dr
- 155 Dicks Hill Rd
- 145 Royal Woods Way
- 108 Mallard Cove
- 452 Moss Pink Dr
- 448 Moss Pink Dr
- 130 Fairway Ave Unit 257
- 602 Dover St Unit 602
- 692 Cedar Point
- 769 Dayflower Ct
- 53 Pine Lake Dr
- 60 Pine Lake Dr
- 32A Martin Dr
- 107 S Lakeshore Dr
- 22 Bogie Dr
- 501 Daylily Ct
- 4188 Lobelia Rd
- 1236 Rays Bridge Rd
