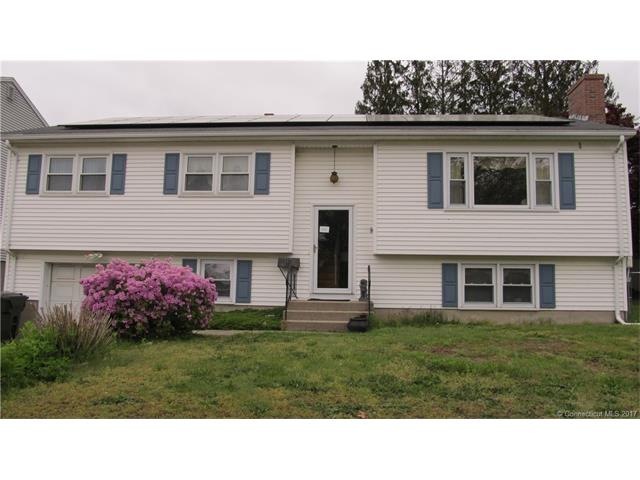
271 Elm St New London, CT 06320
Jefferson NeighborhoodEstimated Value: $300,000 - $385,000
Highlights
- Open Floorplan
- Raised Ranch Architecture
- 1 Fireplace
- Deck
- Attic
- No HOA
About This Home
As of August 2017Nicely maintained Raised Ranch that is so much more than meets the eye! Original owner. Main level boasts open floor plan, hardwood floors and opens to 24x24 2/3 season enclosed porch/recreation area. Master w/half-bath & walk-in closet. Lower level family room w/fire place and second garage/workshop under enclosed porch with heat & race tile flooring. Double oil tanks. Boiler w/domestic hot water and additional storage tank. Separate laundry room w/wash sink. Completely fenced in yard. Solar panels - minimal electric bills! Close to all amenities. A must see!
Last Listed By
Berkshire Hathaway NE Prop. License #RES.0771919 Listed on: 05/12/2017

Home Details
Home Type
- Single Family
Est. Annual Taxes
- $4,509
Year Built
- Built in 1966
Lot Details
- 0.28 Acre Lot
- Level Lot
Home Design
- Raised Ranch Architecture
- Vinyl Siding
Interior Spaces
- 1,242 Sq Ft Home
- Open Floorplan
- 1 Fireplace
- Thermal Windows
- Workshop
Kitchen
- Oven or Range
- Dishwasher
Bedrooms and Bathrooms
- 3 Bedrooms
Laundry
- Dryer
- Washer
Attic
- Storage In Attic
- Walkup Attic
Basement
- Walk-Out Basement
- Basement Fills Entire Space Under The House
Parking
- 2 Car Attached Garage
- Parking Deck
- Automatic Garage Door Opener
- Gravel Driveway
Eco-Friendly Details
- Heating system powered by active solar
Outdoor Features
- Deck
- Shed
- Porch
Schools
- Pboe Elementary School
- New London High School
Utilities
- Baseboard Heating
- Heating System Uses Oil
- Fuel Tank Located in Basement
- Cable TV Available
Community Details
- No Home Owners Association
Ownership History
Purchase Details
Home Financials for this Owner
Home Financials are based on the most recent Mortgage that was taken out on this home.Similar Homes in New London, CT
Home Values in the Area
Average Home Value in this Area
Purchase History
| Date | Buyer | Sale Price | Title Company |
|---|---|---|---|
| Abreu Luis E | $165,000 | -- |
Mortgage History
| Date | Status | Borrower | Loan Amount |
|---|---|---|---|
| Open | Abreu Ivan L | $35,000 | |
| Open | Hubbard Michael L | $162,011 | |
| Previous Owner | Hubbard Michael L | $23,800 | |
| Previous Owner | Hubbard Michael L | $50,000 |
Property History
| Date | Event | Price | Change | Sq Ft Price |
|---|---|---|---|---|
| 08/08/2017 08/08/17 | Sold | $165,000 | -2.4% | $133 / Sq Ft |
| 05/18/2017 05/18/17 | Pending | -- | -- | -- |
| 05/12/2017 05/12/17 | For Sale | $169,000 | -- | $136 / Sq Ft |
Tax History Compared to Growth
Tax History
| Year | Tax Paid | Tax Assessment Tax Assessment Total Assessment is a certain percentage of the fair market value that is determined by local assessors to be the total taxable value of land and additions on the property. | Land | Improvement |
|---|---|---|---|---|
| 2024 | $5,621 | $204,400 | $44,000 | $160,400 |
| 2023 | $4,074 | $109,410 | $35,210 | $74,200 |
| 2022 | $4,082 | $109,410 | $35,210 | $74,200 |
| 2021 | $4,152 | $109,410 | $35,210 | $74,200 |
| 2020 | $4,178 | $109,410 | $35,210 | $74,200 |
| 2019 | $4,365 | $109,410 | $35,210 | $74,200 |
| 2018 | $4,874 | $111,440 | $33,810 | $77,630 |
| 2017 | $4,932 | $111,440 | $33,810 | $77,630 |
| 2016 | $4,509 | $111,440 | $33,810 | $77,630 |
| 2015 | $4,401 | $111,440 | $33,810 | $77,630 |
| 2014 | $3,819 | $111,440 | $33,810 | $77,630 |
Agents Affiliated with this Home
-
Beverly Nebelung

Seller's Agent in 2017
Beverly Nebelung
Berkshire Hathaway Home Services
(860) 625-5034
54 Total Sales
-
Viviana Penson-Rodriguez

Buyer's Agent in 2017
Viviana Penson-Rodriguez
Leaf Realty Group, LLC
(860) 884-2984
4 in this area
132 Total Sales
Map
Source: SmartMLS
MLS Number: E10221046
APN: NLON-000035-000217-000058
