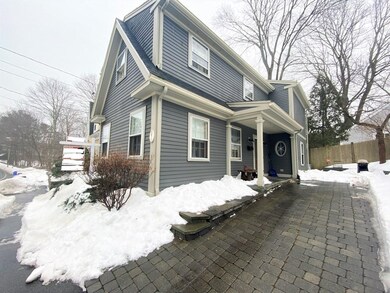
271 Hale St Beverly, MA 01915
Beverly Cove NeighborhoodHighlights
- Golf Course Community
- Waterfront
- Property is near public transit
- Spa
- Colonial Architecture
- Wood Flooring
About This Home
As of March 2022You Don't Want a Condo when you can Live in this Amazing & Charming 2 Bedroom Antique Colonial, moments from beaches, parks, schools, and more! Be greeted by a bright Dining Room that opens up into Kitchen with dining area and exterior access. A quaint Living Room with fireplace and a half bath complete the first floor. Upstairs you will find two good-sized bedrooms with closets and a large Bath that includes jetted tub, walk-in shower, and laundry. This desirable, low-maintenance home in Beverly Cove is in a great location and will not last long!
Home Details
Home Type
- Single Family
Est. Annual Taxes
- $5,423
Year Built
- Built in 1800
Lot Details
- 1,742 Sq Ft Lot
- Waterfront
- Gentle Sloping Lot
- Property is zoned R45
Home Design
- Colonial Architecture
- Antique Architecture
- Shingle Roof
- Concrete Perimeter Foundation
Interior Spaces
- 1,192 Sq Ft Home
- Ceiling Fan
- Insulated Windows
- Insulated Doors
- Living Room with Fireplace
- Dining Area
Kitchen
- Range
- Dishwasher
- Solid Surface Countertops
Flooring
- Wood
- Wall to Wall Carpet
- Ceramic Tile
Bedrooms and Bathrooms
- 2 Bedrooms
- Primary bedroom located on second floor
- Dual Closets
- Soaking Tub
- Bathtub with Shower
- Separate Shower
Laundry
- Laundry on upper level
- Dryer
- Washer
Unfinished Basement
- Basement Fills Entire Space Under The House
- Exterior Basement Entry
Parking
- 2 Car Parking Spaces
- Paved Parking
- Open Parking
- Off-Street Parking
Pool
- Spa
Location
- Property is near public transit
- Property is near schools
Schools
- Cove Elementary School
- Beverly Middle School
- Beverly High School
Utilities
- Window Unit Cooling System
- Heating System Uses Natural Gas
- Baseboard Heating
Listing and Financial Details
- Assessor Parcel Number M:0023 B:0032 L:,4184969
Community Details
Recreation
- Golf Course Community
- Park
- Jogging Path
Additional Features
- No Home Owners Association
- Shops
Ownership History
Purchase Details
Home Financials for this Owner
Home Financials are based on the most recent Mortgage that was taken out on this home.Map
Similar Homes in Beverly, MA
Home Values in the Area
Average Home Value in this Area
Purchase History
| Date | Type | Sale Price | Title Company |
|---|---|---|---|
| Deed | $309,000 | -- | |
| Land Court Massachusetts | $309,000 | -- | |
| Land Court Massachusetts | $309,000 | -- |
Mortgage History
| Date | Status | Loan Amount | Loan Type |
|---|---|---|---|
| Open | $494,000 | Purchase Money Mortgage | |
| Closed | $494,000 | Purchase Money Mortgage | |
| Closed | $240,000 | New Conventional | |
| Closed | $0 | New Conventional | |
| Closed | $150,000 | Purchase Money Mortgage | |
| Closed | $0 | No Value Available |
Property History
| Date | Event | Price | Change | Sq Ft Price |
|---|---|---|---|---|
| 03/29/2022 03/29/22 | Sold | $520,000 | 0.0% | $436 / Sq Ft |
| 02/14/2022 02/14/22 | Pending | -- | -- | -- |
| 02/04/2022 02/04/22 | For Sale | $519,900 | +57.5% | $436 / Sq Ft |
| 08/01/2014 08/01/14 | Sold | $330,000 | 0.0% | $270 / Sq Ft |
| 07/19/2014 07/19/14 | Pending | -- | -- | -- |
| 06/25/2014 06/25/14 | Off Market | $330,000 | -- | -- |
| 06/20/2014 06/20/14 | Price Changed | $339,900 | -4.5% | $279 / Sq Ft |
| 06/04/2014 06/04/14 | Price Changed | $355,900 | -3.6% | $292 / Sq Ft |
| 04/23/2014 04/23/14 | For Sale | $369,000 | -- | $302 / Sq Ft |
Tax History
| Year | Tax Paid | Tax Assessment Tax Assessment Total Assessment is a certain percentage of the fair market value that is determined by local assessors to be the total taxable value of land and additions on the property. | Land | Improvement |
|---|---|---|---|---|
| 2025 | $6,068 | $552,100 | $369,200 | $182,900 |
| 2024 | $5,699 | $507,500 | $324,600 | $182,900 |
| 2023 | $5,705 | $506,700 | $312,600 | $194,100 |
| 2022 | $5,429 | $446,100 | $211,400 | $234,700 |
| 2021 | $5,423 | $427,000 | $202,500 | $224,500 |
| 2020 | $5,002 | $389,900 | $165,400 | $224,500 |
| 2019 | $4,831 | $365,700 | $142,900 | $222,800 |
| 2018 | $4,372 | $321,500 | $114,500 | $207,000 |
| 2017 | $4,351 | $304,700 | $97,700 | $207,000 |
| 2016 | $4,385 | $304,700 | $97,700 | $207,000 |
Source: MLS Property Information Network (MLS PIN)
MLS Number: 72939772
APN: BEVE M:0023 B:0054 L:

