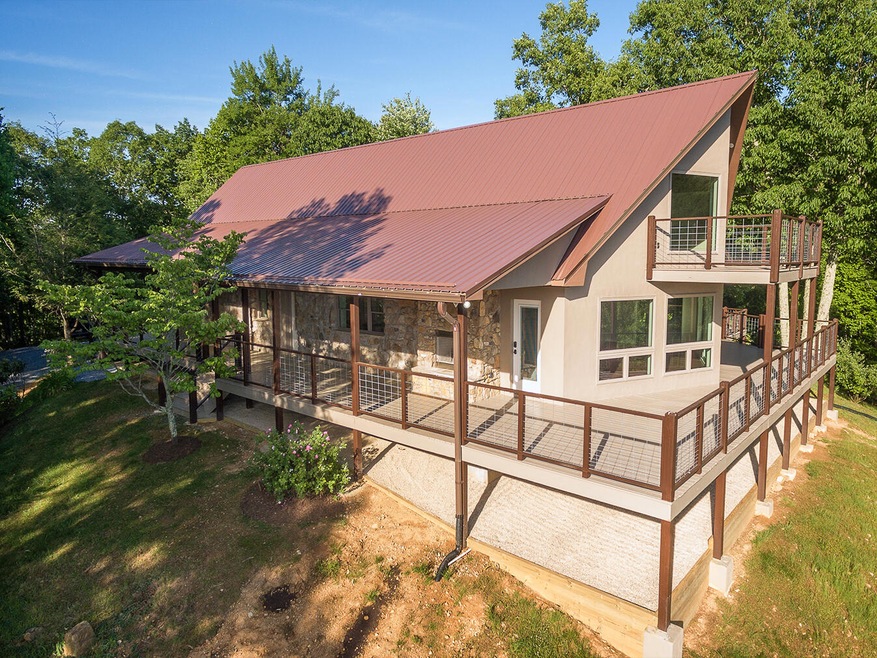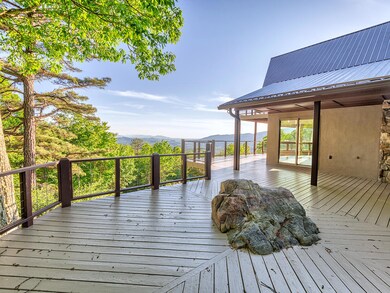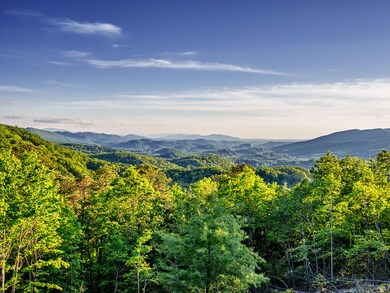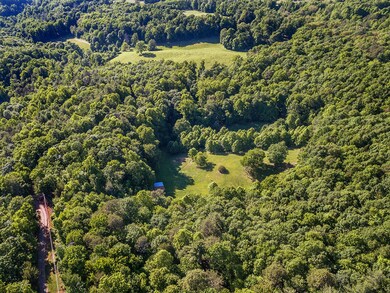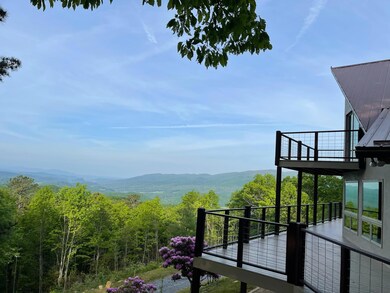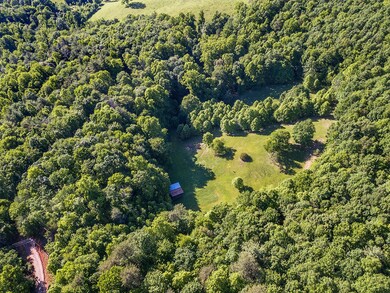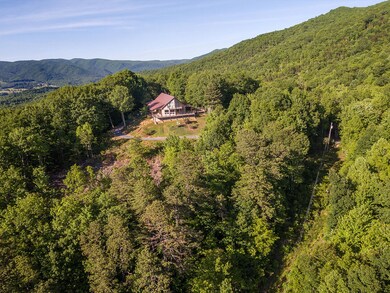
271 Iron Mountain Retreat Elizabethton, TN 37643
Highlights
- Docks
- Home Theater
- Open Floorplan
- Barn
- 97.6 Acre Lot
- Mountain View
About This Home
As of August 2021A true-Million dollar view on 100+/- acres backed up to the Cherokee National Forest and close to the Appalachian Trail. This 100 +/ acreage allows for total privacy. This custom home has been completely renovated from the ground up. Geothermal was added as well. Everything about the home is completely new and it offers 3-bedrooms each with a private full bath and an additional half bath downstairs. Each suite has a private balconies. Amazing wrap-around porch with views as far as one can see.The property has a spring-fed pond, abundant wildlife, and close proximity to Elizabethton. Enjoy the panoramic view on a large deck that is great for entertaining or simply relaxation. There are also several springs and a stocked spring fed pond. Also, there is a pasture with a barn. This property has been surveyed and has numerous trails. A property like this does not become available very often. Buyer/Buyer's agent to verify all information
Last Agent to Sell the Property
HUNTER MORROW
KW Johnson City License #313187 Listed on: 06/06/2021
Last Buyer's Agent
HUNTER MORROW
KW Johnson City License #313187 Listed on: 06/06/2021
Home Details
Home Type
- Single Family
Year Built
- Built in 1994 | Remodeled
Lot Details
- 97.6 Acre Lot
- Mountainous Lot
- Property is in good condition
Home Design
- Block Foundation
- Metal Roof
- Stone Exterior Construction
- Stone
Interior Spaces
- 3,168 Sq Ft Home
- 2-Story Property
- Open Floorplan
- Ceiling Fan
- Gas Log Fireplace
- Fireplace Features Masonry
- Double Pane Windows
- Insulated Windows
- Mud Room
- Entrance Foyer
- Living Room with Fireplace
- 2 Fireplaces
- Combination Kitchen and Dining Room
- Home Theater
- Home Office
- Utility Room
- Mountain Views
Kitchen
- Double Convection Oven
- Built-In Electric Oven
- Gas Range
- Microwave
- Dishwasher
- Kitchen Island
- Granite Countertops
Flooring
- Wood
- Carpet
- Ceramic Tile
Bedrooms and Bathrooms
- 3 Bedrooms
- Fireplace in Primary Bedroom
- Walk-In Closet
- Soaking Tub
Laundry
- Laundry Room
- Washer and Electric Dryer Hookup
Attic
- Storage In Attic
- Partially Finished Attic
Parking
- Parking Pad
- Circular Driveway
- Gravel Driveway
Outdoor Features
- Docks
- Balcony
- Deck
- Outdoor Fireplace
- Outbuilding
- Front Porch
Schools
- Unaka Elementary And Middle School
- Unaka High School
Farming
- Barn
- Pasture
Utilities
- Zoned Heating and Cooling
- Heat Pump System
- Geothermal Heating and Cooling
- Well
- Septic Tank
Community Details
- FHA/VA Approved Complex
Listing and Financial Details
- Assessor Parcel Number 017 058.00 000
Similar Homes in the area
Home Values in the Area
Average Home Value in this Area
Property History
| Date | Event | Price | Change | Sq Ft Price |
|---|---|---|---|---|
| 05/29/2025 05/29/25 | For Sale | $1,600,000 | +60.3% | $322 / Sq Ft |
| 08/04/2021 08/04/21 | Sold | $998,000 | 0.0% | $315 / Sq Ft |
| 06/13/2021 06/13/21 | Pending | -- | -- | -- |
| 06/06/2021 06/06/21 | For Sale | $998,000 | +121.8% | $315 / Sq Ft |
| 09/28/2017 09/28/17 | Sold | $450,000 | -10.0% | $199 / Sq Ft |
| 08/15/2017 08/15/17 | Pending | -- | -- | -- |
| 07/18/2017 07/18/17 | For Sale | $499,750 | -- | $222 / Sq Ft |
Tax History Compared to Growth
Agents Affiliated with this Home
-
Linda Whitehead

Seller's Agent in 2025
Linda Whitehead
RE/MAX
94 Total Sales
-
H
Seller's Agent in 2021
HUNTER MORROW
KW Johnson City
Map
Source: Tennessee/Virginia Regional MLS
MLS Number: 9923658
- 133 Richardson Hollow Estep Lp
- 113 Ensor Nidiffer Rd
- 274 Grindstaff Hollow Rd
- 2110 Highway 91
- Tbd Jim Deal Rd
- 135 Grindstaff Hollow Rd
- 201 Mill Creek Rd
- Tbd Rome Hollow Rd
- TBD Dry Branch Rd
- 274 Bulldog Hollow
- 140 Laurel Branch Rd
- 119 Liberty Hollow Rd
- 104 Creekbank Rd
- 113 Liberty Hollow Rd
- 284 Bulldog Hollow
- 00 Peters Hollow Rd
- 268 Moreland Dr
- 182 Peters Hollow Rd
- 167 Murphy Ln
- 163 Murphy Ln
