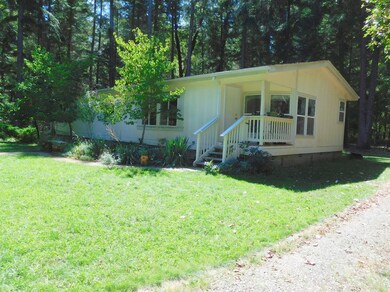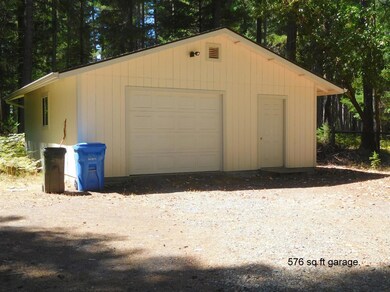
271 Kirkham Rd Cave Junction, OR 97523
Highlights
- RV Access or Parking
- Vaulted Ceiling
- Separate Outdoor Workshop
- Territorial View
- Wood Flooring
- 2 Car Detached Garage
About This Home
As of October 2019Home Sweet Home! Lovely mfg. home in a great setting with beautiful trees, on all level 5 + acres. The home offers all most new interior paint in every room, composite wood floors, bright cheery kitchen with a breakfast nook. Lots of cabinetry and lots of light. Good sized living room/ com. dining room. There is a den/office (possible use as 3rd bedroom) plus master bedroom with vaulted ceilings and walk in closet. Master Bath, is spacious and offers tub/shower comb.. 1 other bedrooms are good sized as well. Laundry has exit door to back yard activities. Det. garage, has workbench and lots of room for vehicle, etc. Owner says well is excellent and no treatment system necessary. Property is nicely wooded and setting is semi-pvt for the home/garage. Utility shed next to garage. Gate at entrance to prop. Home sits back off the public road. All this and move in ready, and only l0 mins or so to all town conveniences and schools, etc.
Last Agent to Sell the Property
Junction Realty License #811200016 Listed on: 08/31/2019
Last Buyer's Agent
Pete Belcastro
John L. Scott Ashland License #200711076
Property Details
Home Type
- Mobile/Manufactured
Est. Annual Taxes
- $1,303
Year Built
- Built in 2002
Lot Details
- 5.04 Acre Lot
- Fenced
- Level Lot
- Garden
Parking
- 2 Car Detached Garage
- RV Access or Parking
Home Design
- Composition Roof
- Modular or Manufactured Materials
- Concrete Perimeter Foundation
Interior Spaces
- 1,515 Sq Ft Home
- 1-Story Property
- Vaulted Ceiling
- Double Pane Windows
- Vinyl Clad Windows
- Territorial Views
Kitchen
- Oven
- Range
- Microwave
- Dishwasher
Flooring
- Wood
- Vinyl
Bedrooms and Bathrooms
- 2 Bedrooms
- Walk-In Closet
- 2 Full Bathrooms
Laundry
- Dryer
- Washer
Home Security
- Carbon Monoxide Detectors
- Fire and Smoke Detector
Outdoor Features
- Separate Outdoor Workshop
- Shed
Schools
- Evergreen Elementary School
- Lorna Byrne Middle School
Mobile Home
- Manufactured Home With Land
Utilities
- No Cooling
- Forced Air Heating System
- Well
- Water Heater
- Septic Tank
Community Details
- Built by Skyline
Listing and Financial Details
- Exclusions: W/D negotiable
- Assessor Parcel Number R331376
Similar Homes in the area
Home Values in the Area
Average Home Value in this Area
Property History
| Date | Event | Price | Change | Sq Ft Price |
|---|---|---|---|---|
| 10/18/2019 10/18/19 | Sold | $260,000 | -1.9% | $172 / Sq Ft |
| 09/05/2019 09/05/19 | Pending | -- | -- | -- |
| 08/30/2019 08/30/19 | For Sale | $265,000 | +6.0% | $175 / Sq Ft |
| 03/28/2018 03/28/18 | Sold | $250,000 | -9.1% | $165 / Sq Ft |
| 02/09/2018 02/09/18 | Pending | -- | -- | -- |
| 07/25/2017 07/25/17 | For Sale | $275,000 | -- | $182 / Sq Ft |
Tax History Compared to Growth
Agents Affiliated with this Home
-
Annita Legaux
A
Seller's Agent in 2019
Annita Legaux
Junction Realty
(541) 660-5068
72 Total Sales
-
P
Buyer's Agent in 2019
Pete Belcastro
John L. Scott Ashland
-
Tonya Box

Seller's Agent in 2018
Tonya Box
Illinois Valley Real Estate
(541) 287-1771
92 Total Sales
Map
Source: Oregon Datashare
MLS Number: 103006146
APN: 40-07-07-00-000122
- 201 Kirkham Rd
- 522 Jackadel Ln
- 999 Kirkham Rd
- 629 Dick George Rd
- 151 Greenview Dr
- 2350 Holland Loop Rd
- 385 Beaver Meadows
- 4490 Holland Loop Rd
- 4460 Dick George Rd
- 4420 Holland Loop Rd
- 4820 Dick George Rd
- 5047 Takilma Rd
- 3305 Dick George Rd
- 3779 Dick George Rd
- 1193 Greenview Rd
- 456 Garner Rd
- 4180 Takilma Rd
- 6181 Takilma Rd
- 6003 Rockydale Rd
- TL 109 Garner Rd






