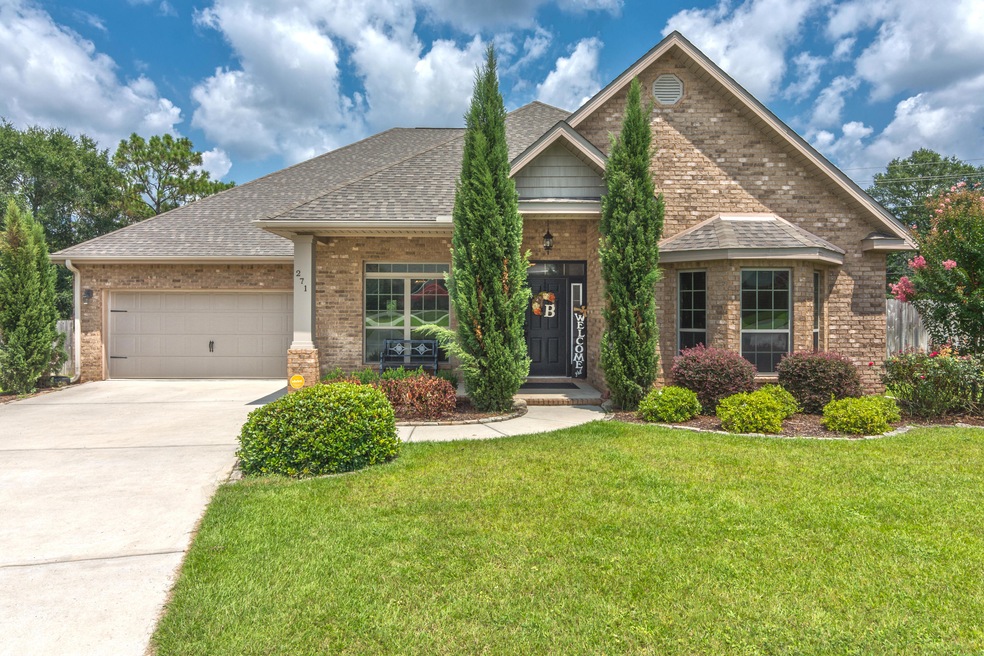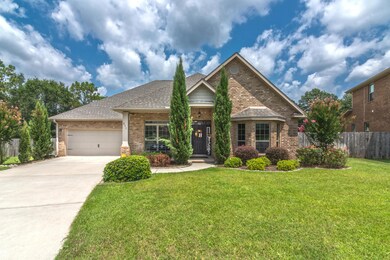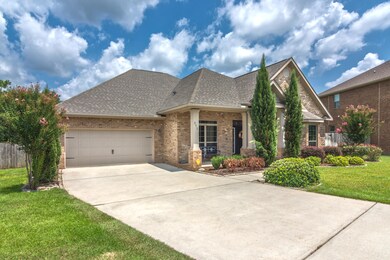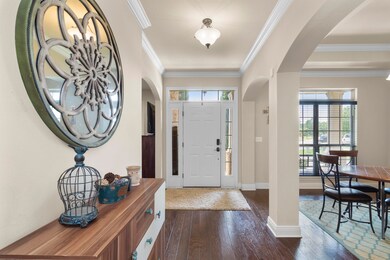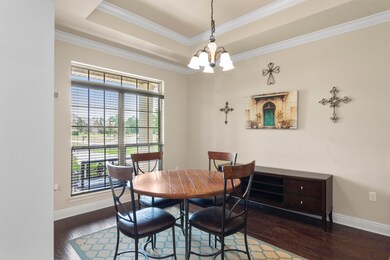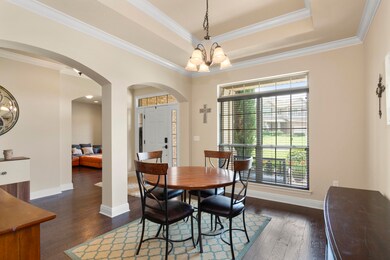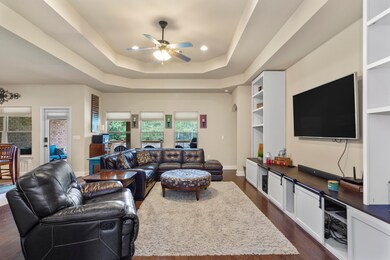
271 Paradise Palm Cir Crestview, FL 32536
Estimated Value: $401,306 - $445,000
Highlights
- Vaulted Ceiling
- Home Office
- Breakfast Room
- Traditional Architecture
- Walk-In Pantry
- 2 Car Attached Garage
About This Home
As of September 2019Love to entertain? This is the ONE! Wonderful curb appeal, fully irrigated yard. This 5 bed/3bath home is open and inviting. Formal Dining & flex room in the front of the house. HUGE walk in pantry and seperate laundry room. So many cabinets for storage in this kitchen! Large center island plus breakfast bar seating. Stainless steel appliances. All granite! Look into the large eat in area and living room while you are getting dinner ready! Split floorplan- 2 bedrooms/full bath on right front of home, same on back left, then master is separate from all on back right. The master has tiled shower, double vanity and a closet that could be its own bedroom. The back porch was extended and the perfect spot for a BBQ with all your friends. Fenced backyard and larger lot than most in Liberty Oaks.
Last Agent to Sell the Property
The Property Group 850 Inc License #3235305 Listed on: 08/19/2019
Home Details
Home Type
- Single Family
Est. Annual Taxes
- $3,989
Year Built
- Built in 2013
Lot Details
- 0.32 Acre Lot
- Lot Dimensions are 59.96x154.43x48.22x86.2x144.11
- Property is zoned Deed Restrictions, Resid
HOA Fees
- $33 Monthly HOA Fees
Parking
- 2 Car Attached Garage
- Automatic Garage Door Opener
Home Design
- Traditional Architecture
- Brick Exterior Construction
- Frame Construction
- Vinyl Trim
Interior Spaces
- 3,088 Sq Ft Home
- 1-Story Property
- Crown Molding
- Coffered Ceiling
- Tray Ceiling
- Vaulted Ceiling
- Ceiling Fan
- Double Pane Windows
- Family Room
- Breakfast Room
- Dining Room
- Home Office
- Exterior Washer Dryer Hookup
Kitchen
- Breakfast Bar
- Walk-In Pantry
- Electric Oven or Range
- Cooktop
- Microwave
- Dishwasher
- Kitchen Island
Flooring
- Wall to Wall Carpet
- Laminate
- Tile
Bedrooms and Bathrooms
- 5 Bedrooms
- Split Bedroom Floorplan
- 3 Full Bathrooms
- Dual Vanity Sinks in Primary Bathroom
- Separate Shower in Primary Bathroom
- Garden Bath
Schools
- Northwood Elementary School
- Davidson Middle School
- Crestview High School
Utilities
- Central Heating and Cooling System
- Air Source Heat Pump
- Electric Water Heater
- Septic Tank
Community Details
- Association fees include management
- Liberty Oaks Subdivision
Listing and Financial Details
- Assessor Parcel Number 12-3N-24-0800-000B-0020
Ownership History
Purchase Details
Home Financials for this Owner
Home Financials are based on the most recent Mortgage that was taken out on this home.Purchase Details
Home Financials for this Owner
Home Financials are based on the most recent Mortgage that was taken out on this home.Similar Homes in Crestview, FL
Home Values in the Area
Average Home Value in this Area
Purchase History
| Date | Buyer | Sale Price | Title Company |
|---|---|---|---|
| Hampton Stanley J | $295,000 | Attorney | |
| Baldwin Georgina E | $282,075 | Dhi Title Of Florida Inc |
Mortgage History
| Date | Status | Borrower | Loan Amount |
|---|---|---|---|
| Open | Hampton Stanley J | $301,342 | |
| Previous Owner | Baldwin Georgina E | $287,654 |
Property History
| Date | Event | Price | Change | Sq Ft Price |
|---|---|---|---|---|
| 04/06/2021 04/06/21 | Off Market | $295,000 | -- | -- |
| 09/24/2019 09/24/19 | Sold | $295,000 | 0.0% | $96 / Sq Ft |
| 08/21/2019 08/21/19 | Pending | -- | -- | -- |
| 08/19/2019 08/19/19 | For Sale | $295,000 | +4.6% | $96 / Sq Ft |
| 10/04/2013 10/04/13 | Sold | $282,075 | 0.0% | $93 / Sq Ft |
| 04/24/2013 04/24/13 | Pending | -- | -- | -- |
| 04/24/2013 04/24/13 | For Sale | $282,075 | -- | $93 / Sq Ft |
Tax History Compared to Growth
Tax History
| Year | Tax Paid | Tax Assessment Tax Assessment Total Assessment is a certain percentage of the fair market value that is determined by local assessors to be the total taxable value of land and additions on the property. | Land | Improvement |
|---|---|---|---|---|
| 2024 | $3,740 | $280,875 | -- | -- |
| 2023 | $3,740 | $272,694 | $0 | $0 |
| 2022 | $3,636 | $264,751 | $0 | $0 |
| 2021 | $3,616 | $257,040 | $0 | $0 |
| 2020 | $3,578 | $253,491 | $26,419 | $227,072 |
| 2019 | $4,048 | $237,901 | $26,419 | $211,482 |
| 2018 | $3,989 | $232,288 | $0 | $0 |
| 2017 | $3,702 | $212,774 | $0 | $0 |
| 2016 | $3,631 | $209,616 | $0 | $0 |
| 2015 | $3,896 | $220,173 | $0 | $0 |
| 2014 | $3,623 | $216,221 | $0 | $0 |
Agents Affiliated with this Home
-
Kimberlie Griggs
K
Seller's Agent in 2019
Kimberlie Griggs
The Property Group 850 Inc
(850) 598-0036
167 Total Sales
-
Casey Owens

Buyer's Agent in 2019
Casey Owens
Coldwell Banker Realty
(850) 398-1108
94 Total Sales
-
K
Seller's Agent in 2013
Kathleen Shippey
Dr Horton Realty Inc
-
G
Buyer's Agent in 2013
Ginger Kraft
Henry Realty Inc
Map
Source: Emerald Coast Association of REALTORS®
MLS Number: 829405
APN: 12-3N-24-0800-000B-0020
- Lot 22 Paradise Palm Cir
- Lot 21 Paradise Palm Cir
- Lot 19 Paradise Palm Cir
- 209 Warrior St
- 407 Tobago Ct
- 222 Paradise Palm Cir
- 2283 Lewis St
- 138 Conquest Ave
- 5261 Moore Loop
- 131 Conquest Ave
- 106 Thurston Place
- 2352 Susan Dr
- 194 Mary Ln
- 2427 Hammock Ln
- 5552 Frontier Dr
- 90 Navajo Trace
- 486 Ridge Lake Rd
- 2108 Hagood Loop
- 2124 Hagood Loop
- 5690 Old Bethel Rd
- 271 Paradise Palm Cir
- 269 Paradise Palm Cir
- 273 Paradise Palm Cir
- 302 Trinidad Ct
- 266 Paradise Palm Cir
- 275 Paradise Palm Cir
- 101 Sioux Cir
- 264 Paradise Palm Cir
- 304 Trinidad Ct
- 277 Paradise Palm Cir
- 262 Paradise Palm Cir
- 217 Warrior St
- 103 Sioux Cir
- 402 Pendo Place
- 404 Pendo Place
- 260 Paradise Palm Cir
- 406 Pendo Place
- 000 Paradise Palm Cir
- 00 Paradise Palm Cir
- 249 Paradise Palm Cir
