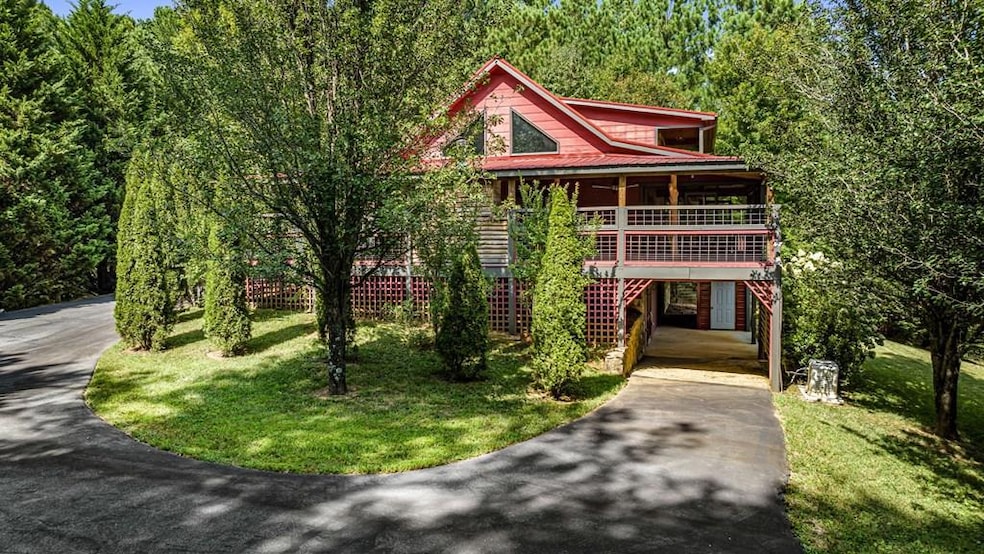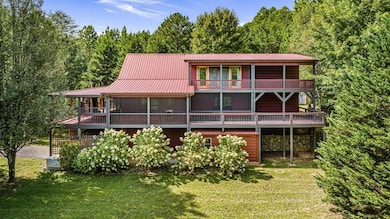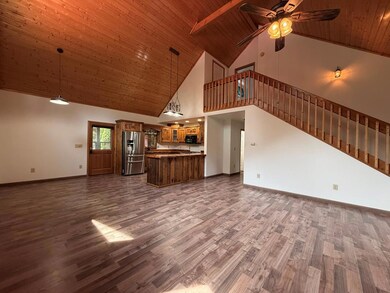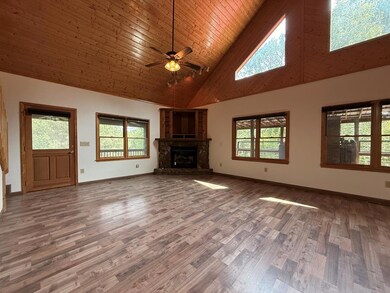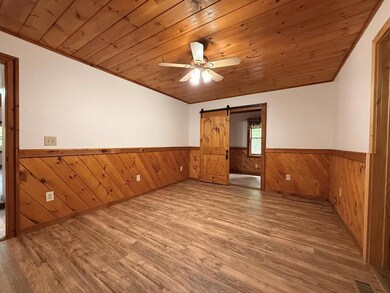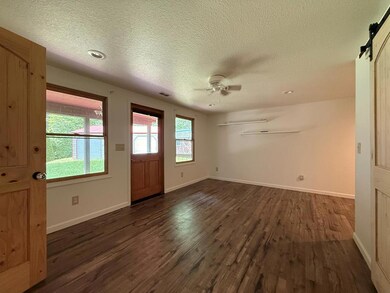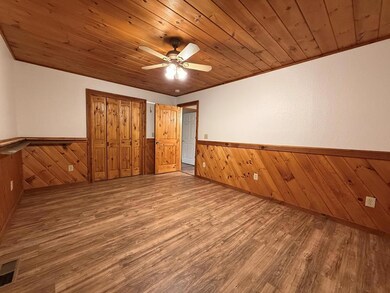271 Postelle Rd Copperhill, TN 37317
Estimated payment $3,597/month
Highlights
- RV Hookup
- Viking Appliances
- Outdoor Fireplace
- View of Trees or Woods
- Deck
- Cathedral Ceiling
About This Home
Discover your tranquil retreat in this breathtaking cabin, nestled on a stunning 5.08-acre parcel with the added benefit of no state income tax! Ideal for large families or those who love to entertain, this newly updated home ensures both privacy and comfort in a picturesque setting. As you enter, the inviting great room greets you with its soaring cathedral ceilings and a charming corner fireplace, creating a warm and welcoming atmosphere for gatherings. The heart of this home, the gourmet kitchen, overlooks the great room and features top-of-the-line appliances, including a Viking stove, perfect for culinary enthusiasts. On the main level, you'll find two spacious bedrooms and a versatile additional room that can serve as a butler's pantry or home office, offering flexibility to suit your lifestyle. The expansive primary en suite is a true highlight, boasting a luxurious bathroom complete with an oversized shower and exquisite tile work, along with its own private covered porch—your perfect retreat to unwind. For added convenience, the home includes laundry facilities on all three levels. On the main level, experience the charm of the wrap-around porch with an oversized fireplace—perfect for cozy evenings! Ascend to the upper level to discover another stunning en suite that offers a spa-like experience, complete with its own private deck, providing a serene spot to enjoy morning coffee surrounded by nature. The lower level expands the living space further, featuring a full kitchen, ample bonus/family room, a full bath, and a fourth bedroom, making it perfect for guests or extended family stays. Step outside to enjoy the fully fenced yard, ideal for pets and outdoor activities, complemented by a separate workshop area for your projects. The property offers all paved access and a gated driveway leading to a detached three-car garage, ensuring convenience and security. Enjoy convenient access to Chattanooga, Murphy, and Blue Ridge!
Listing Agent
Engel & Volkers North Georgia Mountains Brokerage Phone: 7064065572 License #0 Listed on: 11/08/2025

Co-Listing Agent
Engel & Volkers North Georgia Mountains Brokerage Phone: 7064065572 License #274058
Home Details
Home Type
- Single Family
Est. Annual Taxes
- $2,042
Year Built
- Built in 2004
Lot Details
- 5.08 Acre Lot
- Fenced
Parking
- 3 Car Detached Garage
- Driveway
- Open Parking
- RV Hookup
Home Design
- Cabin
- Frame Construction
- Metal Roof
- Log Siding
Interior Spaces
- 3,600 Sq Ft Home
- 3-Story Property
- Sheet Rock Walls or Ceilings
- Cathedral Ceiling
- Ceiling Fan
- 2 Fireplaces
- Wood Frame Window
- Window Screens
- Tile Flooring
- Views of Woods
- Finished Basement
- Basement Fills Entire Space Under The House
Kitchen
- Range
- Microwave
- Dishwasher
- Viking Appliances
Bedrooms and Bathrooms
- 4 Bedrooms
- 4 Full Bathrooms
Laundry
- Laundry in Mud Room
- Laundry on main level
- Dryer
- Washer
Outdoor Features
- Deck
- Covered Patio or Porch
- Outdoor Fireplace
- Separate Outdoor Workshop
Utilities
- Central Heating and Cooling System
- Heat Pump System
- Septic Tank
Community Details
- No Home Owners Association
- Sequoyah Hills Subdivision
Listing and Financial Details
- Tax Lot 5
- Assessor Parcel Number 114 056.04 000
Map
Home Values in the Area
Average Home Value in this Area
Tax History
| Year | Tax Paid | Tax Assessment Tax Assessment Total Assessment is a certain percentage of the fair market value that is determined by local assessors to be the total taxable value of land and additions on the property. | Land | Improvement |
|---|---|---|---|---|
| 2024 | $2,042 | $120,850 | $8,800 | $112,050 |
| 2023 | $2,042 | $120,850 | $0 | $0 |
| 2022 | $1,782 | $70,950 | $8,800 | $62,150 |
| 2021 | $1,782 | $70,950 | $8,800 | $62,150 |
| 2020 | $1,559 | $62,050 | $8,800 | $53,250 |
| 2019 | $1,559 | $62,050 | $8,800 | $53,250 |
| 2018 | $1,559 | $62,050 | $8,800 | $53,250 |
| 2017 | $1,613 | $63,950 | $9,675 | $54,275 |
| 2016 | $1,536 | $63,950 | $9,675 | $54,275 |
| 2015 | $1,536 | $63,950 | $9,675 | $54,275 |
| 2014 | $1,536 | $63,950 | $0 | $0 |
Property History
| Date | Event | Price | List to Sale | Price per Sq Ft | Prior Sale |
|---|---|---|---|---|---|
| 11/09/2025 11/09/25 | Price Changed | $649,000 | 0.0% | $180 / Sq Ft | |
| 11/08/2025 11/08/25 | Price Changed | $649,000 | -5.8% | $180 / Sq Ft | |
| 09/22/2025 09/22/25 | Price Changed | $689,000 | 0.0% | $191 / Sq Ft | |
| 09/22/2025 09/22/25 | Price Changed | $689,000 | -1.4% | $191 / Sq Ft | |
| 09/05/2025 09/05/25 | For Sale | $699,000 | -2.2% | $194 / Sq Ft | |
| 06/13/2025 06/13/25 | For Sale | $715,000 | 0.0% | $199 / Sq Ft | |
| 06/12/2025 06/12/25 | Off Market | $715,000 | -- | -- | |
| 02/18/2025 02/18/25 | Price Changed | $715,000 | -7.7% | $199 / Sq Ft | |
| 02/11/2025 02/11/25 | For Sale | $775,000 | +167.2% | $215 / Sq Ft | |
| 05/06/2016 05/06/16 | Sold | $290,000 | 0.0% | $81 / Sq Ft | View Prior Sale |
| 03/29/2016 03/29/16 | Pending | -- | -- | -- | |
| 01/29/2016 01/29/16 | For Sale | $290,000 | -- | $81 / Sq Ft |
Purchase History
| Date | Type | Sale Price | Title Company |
|---|---|---|---|
| Warranty Deed | $290,000 | -- | |
| Deed | $215,000 | -- |
Mortgage History
| Date | Status | Loan Amount | Loan Type |
|---|---|---|---|
| Open | $232,000 | New Conventional |
Source: Northeast Georgia Board of REALTORS®
MLS Number: 420164
APN: 114-056.04
- 113 Prospect St
- 99 Kingtown St
- 600 Indian Trail
- 150 Arrow Way Unit ID1333767P
- 610 Madola Rd Unit 1
- 610 Madola Rd
- 92 Asbury St
- 2905 River Rd
- 98 Shalom Ln Unit ID1252436P
- 226 Church St
- 2680 River Rd
- 524 Old Hwy 5
- 586 Sun Valley Dr
- 3890 Mineral Bluff Hwy
- 24 Hamby Rd
- 101 Hothouse Dr
- 664 Fox Run Dr
- 443 Fox Run Dr Unit ID1018182P
- 88 Black Gum Ln
- 181 Sugar Mountain Rd Unit ID1252489P
