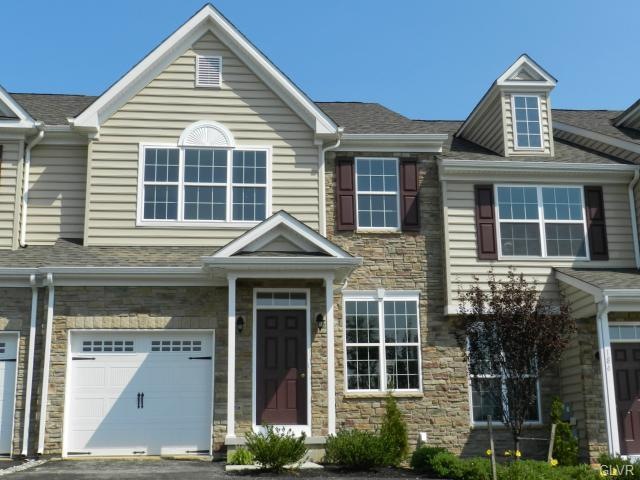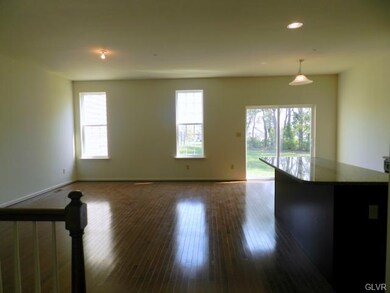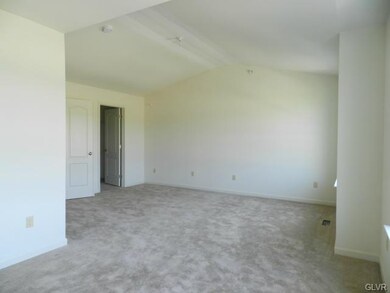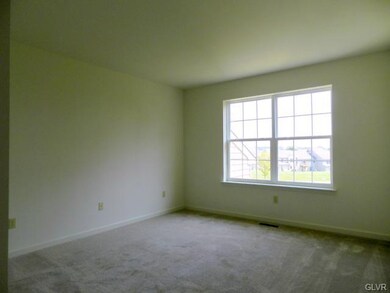
271 Red Clover Ln Allentown, PA 18104
Upper Macungie Township NeighborhoodHighlights
- Colonial Architecture
- Family Room with Fireplace
- Covered patio or porch
- Parkway Manor Elementary School Rated A
- Wood Flooring
- Breakfast Room
About This Home
As of February 2016The home of your dreams is being built by Sal Lapio Homes NOW! FREE FIREPLACE & FREE HARDWOOD ON 1ST FLOOR! This home, limited time incentive, on an accepted contract, must close by Jan 31. The beautiful STARGRASS floor plan on lot 98 in the premier community of Hidden Meadows features 1965 sq ft of stylish town home living in Parkland SD. Featuring 3 ample sized bedrooms, 2 1/2 baths, breakfast nook, 2nd flr laundry, full basement, & a 12'x12' patio. Standard features incl gleaming granite counters & large island, 42" maple cabs, partial stone exteriors, 2x6 exterior walls, 30 yr architectural roof, & 6" beaded siding. Every Sal Lapio home is built w/you in mind. Still time to choose upgrades, such as a finished basement, crown moldings, custom backsplash. Make it "your home"! Hidden Meadows is exceptionally close to turnpike entrance & major thoroughfares, schools, shopping, commerce centers, & area hospitals. Photos are of a recently sold Stargrass. (lot 98, under construction)
Last Buyer's Agent
Mike Mammele
Weichert Realtors

Townhouse Details
Home Type
- Townhome
Est. Annual Taxes
- $5,629
Year Built
- 2015
Lot Details
- 1,170 Sq Ft Lot
- Level Lot
Home Design
- Colonial Architecture
- Asphalt Roof
- Vinyl Construction Material
- Stone
Interior Spaces
- 1,965 Sq Ft Home
- 2-Story Property
- Window Screens
- Family Room with Fireplace
- Family Room Downstairs
- Breakfast Room
- Dining Room
- Basement Fills Entire Space Under The House
Kitchen
- Eat-In Kitchen
- Gas Oven
- Microwave
- Dishwasher
- Kitchen Island
- Disposal
Flooring
- Wood
- Wall to Wall Carpet
- Tile
Bedrooms and Bathrooms
- 3 Bedrooms
- Walk-In Closet
Laundry
- Laundry on upper level
- Washer and Dryer Hookup
Home Security
Parking
- 1 Car Attached Garage
- Off-Street Parking
Outdoor Features
- Covered patio or porch
Schools
- Cetronia Elementary School
- Springhouse Middle School
- Parkland High School
Utilities
- Forced Air Heating and Cooling System
- Heating System Uses Gas
- 101 to 200 Amp Service
- Gas Water Heater
- Cable TV Available
Listing and Financial Details
- Assessor Parcel Number NEW OR UNDER CONSTRUCTION
Community Details
Overview
- Property has a Home Owners Association
- Hidden Meadows Subdivision
Additional Features
- Common Area
- Fire and Smoke Detector
Ownership History
Purchase Details
Home Financials for this Owner
Home Financials are based on the most recent Mortgage that was taken out on this home.Purchase Details
Home Financials for this Owner
Home Financials are based on the most recent Mortgage that was taken out on this home.Map
Similar Homes in Allentown, PA
Home Values in the Area
Average Home Value in this Area
Purchase History
| Date | Type | Sale Price | Title Company |
|---|---|---|---|
| Deed | $339,000 | First United Land Transfer I | |
| Deed | $262,010 | None Available |
Mortgage History
| Date | Status | Loan Amount | Loan Type |
|---|---|---|---|
| Open | $271,200 | New Conventional |
Property History
| Date | Event | Price | Change | Sq Ft Price |
|---|---|---|---|---|
| 10/07/2016 10/07/16 | Rented | $1,895 | 0.0% | -- |
| 10/07/2016 10/07/16 | Rented | $1,895 | +5.6% | -- |
| 10/07/2016 10/07/16 | Under Contract | -- | -- | -- |
| 10/07/2016 10/07/16 | Under Contract | -- | -- | -- |
| 09/30/2016 09/30/16 | For Rent | $1,795 | -5.3% | -- |
| 08/11/2016 08/11/16 | For Rent | $1,895 | 0.0% | -- |
| 03/15/2016 03/15/16 | Rented | $1,895 | -99.3% | -- |
| 03/14/2016 03/14/16 | Under Contract | -- | -- | -- |
| 02/29/2016 02/29/16 | Sold | $262,010 | 0.0% | $133 / Sq Ft |
| 02/26/2016 02/26/16 | For Rent | $1,895 | 0.0% | -- |
| 11/16/2015 11/16/15 | Pending | -- | -- | -- |
| 09/21/2015 09/21/15 | For Sale | $243,860 | -- | $124 / Sq Ft |
Tax History
| Year | Tax Paid | Tax Assessment Tax Assessment Total Assessment is a certain percentage of the fair market value that is determined by local assessors to be the total taxable value of land and additions on the property. | Land | Improvement |
|---|---|---|---|---|
| 2025 | $5,629 | $260,100 | $0 | $260,100 |
| 2024 | $5,415 | $260,100 | $0 | $260,100 |
| 2023 | $5,285 | $260,100 | $0 | $260,100 |
| 2022 | $5,262 | $260,100 | $260,100 | $0 |
| 2021 | $5,262 | $260,100 | $0 | $260,100 |
| 2020 | $5,262 | $260,100 | $0 | $260,100 |
| 2019 | $5,150 | $260,100 | $0 | $260,100 |
| 2018 | $5,049 | $260,100 | $0 | $260,100 |
| 2017 | $4,976 | $260,100 | $0 | $260,100 |
Source: Greater Lehigh Valley REALTORS®
MLS Number: 505207
APN: 547643413101-2
- 625 Fountain View Cir Unit 10
- 4548 Woodbrush Way Unit 311
- 306 Redclover Ln
- 369 Pennycress Rd
- 365 Pennycress Rd
- 4527 Bellflower Way
- 5514 Schantz Rd
- 2021 Hickory Ln
- 1864 Becker St
- 16 Balsam St
- 168 Forsythia Ln
- 386 Daniel St
- 1326 Blue Barn Rd
- 0 Blue Barn Rd Unit 1456 758243
- 14501456 Blue Barn Rd
- 1456 Blue Barn Rd
- 1450 Blue Barn Rd
- 508 N 41st St
- 4379 Meadow Ln
- 1190 Grange Rd






