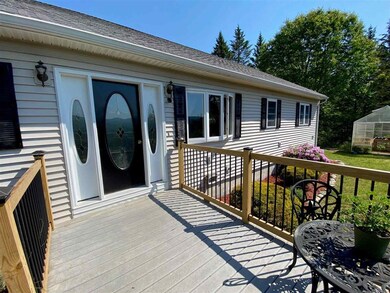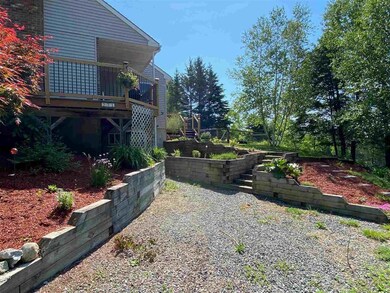271 Spruce Ln Corinth, VT 05039
Highlights
- Guest House
- Mountain View
- Wood Burning Stove
- Greenhouse
- Deck
- Secluded Lot
About This Home
As of August 2021Open concept ranch home situated on a private lot with gorgeous views of local mountains. Extremely well maintained home with 3 bedrooms all on the same floor, including a large master bedroom suite with laundry. Additional full bathroom for other 2 bedrooms. Hardwood wood floors and open living, dining and kitchen. Farmers kitchen with Corian countertops, island and lots of cupboard space! Beautiful mudroom/den area with a fireplace off the screened in porch. Finished walkout basement with family room, pantry area and wet bar. Additional storage and cedar closet located in the lower level. Lots of beautiful perennial gardens, stonewalls and multiple decks. Large yard with fenced raised garden beds to keep the critters out, blueberry bushes, chicken coop, greenhouse and a 2 stall goat barn. The detached one car garage also has a section of finished space with a full bathroom, den/office area that could be used for a workout space or home gym and also has a mini kitchenette too. Quick easy commute, 35 minutes to Hanover or Barre area. Delayed showings until 6/12/21
Home Details
Home Type
- Single Family
Est. Annual Taxes
- $5,895
Year Built
- Built in 2001
Lot Details
- 1.6 Acre Lot
- Cul-De-Sac
- Poultry Coop
- Partially Fenced Property
- Landscaped
- Secluded Lot
- Level Lot
- Wooded Lot
Parking
- 1 Car Detached Garage
- Circular Driveway
- Stone Driveway
- Gravel Driveway
Property Views
- Mountain Views
- Countryside Views
Home Design
- Concrete Foundation
- Wood Frame Construction
- Shingle Roof
- Vinyl Siding
Interior Spaces
- 1-Story Property
- Ceiling Fan
- Wood Burning Stove
- Screened Porch
Kitchen
- Electric Range
- Range Hood
- Dishwasher
- Kitchen Island
Flooring
- Wood
- Carpet
- Tile
Bedrooms and Bathrooms
- 3 Bedrooms
- Cedar Closet
- 3 Full Bathrooms
Laundry
- Laundry on main level
- Dryer
- Washer
Partially Finished Basement
- Walk-Out Basement
- Basement Fills Entire Space Under The House
- Connecting Stairway
- Interior and Exterior Basement Entry
- Basement Storage
- Natural lighting in basement
Outdoor Features
- Deck
- Greenhouse
- Shed
- Outbuilding
Additional Homes
- Guest House
Utilities
- Baseboard Heating
- Hot Water Heating System
- Heating System Uses Gas
- Heating System Uses Oil
- Heating System Uses Wood
- Drilled Well
- Water Heater
- Septic Tank
- Private Sewer
- Sewer Holding Tank
- Leach Field
- High Speed Internet
Listing and Financial Details
- Exclusions: Both Freezers, Both Generators, A/C Units
Map
Home Values in the Area
Average Home Value in this Area
Property History
| Date | Event | Price | Change | Sq Ft Price |
|---|---|---|---|---|
| 08/04/2021 08/04/21 | Sold | $295,000 | 0.0% | $129 / Sq Ft |
| 06/14/2021 06/14/21 | Pending | -- | -- | -- |
| 06/09/2021 06/09/21 | For Sale | $295,000 | +66.7% | $129 / Sq Ft |
| 09/11/2013 09/11/13 | Sold | $177,000 | -14.9% | $77 / Sq Ft |
| 07/19/2013 07/19/13 | Pending | -- | -- | -- |
| 01/31/2013 01/31/13 | For Sale | $208,000 | -- | $91 / Sq Ft |
Tax History
| Year | Tax Paid | Tax Assessment Tax Assessment Total Assessment is a certain percentage of the fair market value that is determined by local assessors to be the total taxable value of land and additions on the property. | Land | Improvement |
|---|---|---|---|---|
| 2024 | $5,895 | $236,100 | $24,200 | $211,900 |
| 2023 | $3,424 | $236,100 | $24,200 | $211,900 |
| 2022 | $4,948 | $236,100 | $24,200 | $211,900 |
| 2021 | $4,996 | $236,100 | $24,200 | $211,900 |
| 2020 | $5,089 | $236,100 | $24,200 | $211,900 |
| 2019 | $4,717 | $236,100 | $24,200 | $211,900 |
| 2018 | $4,692 | $236,100 | $24,200 | $211,900 |
| 2017 | $4,765 | $236,100 | $24,200 | $211,900 |
| 2016 | $3,866 | $202,600 | $26,800 | $175,800 |
Deed History
| Date | Type | Sale Price | Title Company |
|---|---|---|---|
| Grant Deed | $199,500 | -- |
Source: PrimeMLS
MLS Number: 4865610
APN: 159-050-10201
- 212 Chelsea Rd
- 1217 Turkey Hill Rd
- 2402 Chelsea Rd
- 161 Old Post Rd
- 921 Copper Mine Rd
- 2733 Cookeville Rd
- TBD Waits River Rd
- 5352 Vermont 113
- 3295 Vermont 113
- 382 Kidder Hood Rd
- 0 Kidder Rd
- 00 Werner Rd
- 57 Werner Rd
- 00 Goose Green Rd
- 241 High St
- 271 N Pleasant St
- 1235 Rogers Hill Rd
- 3421 Vershire Center Rd
- 1496 Fairground Rd
- 00 Lime Kiln Rd






