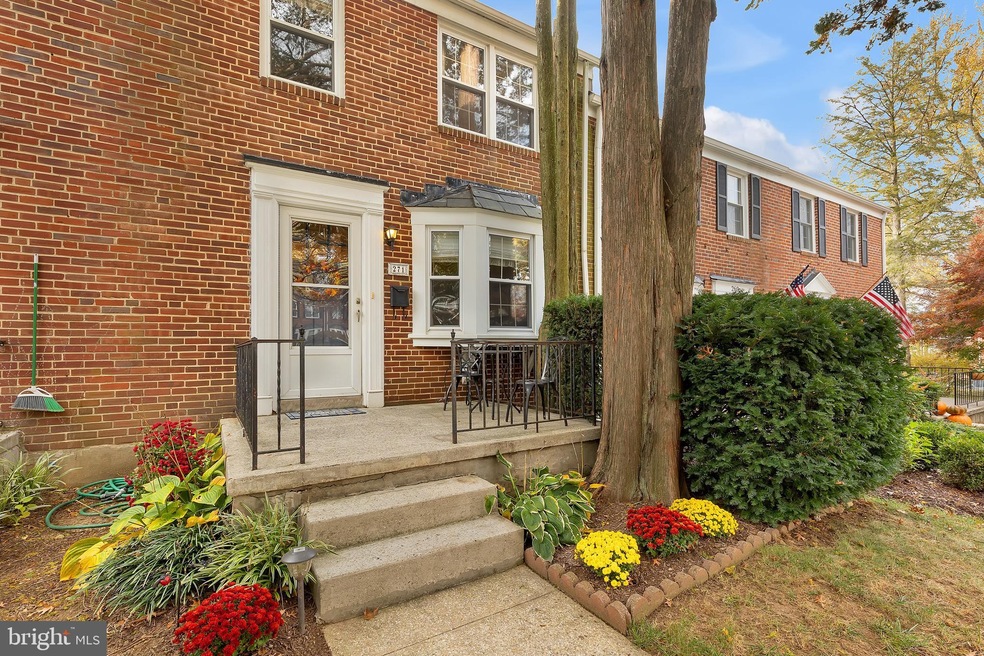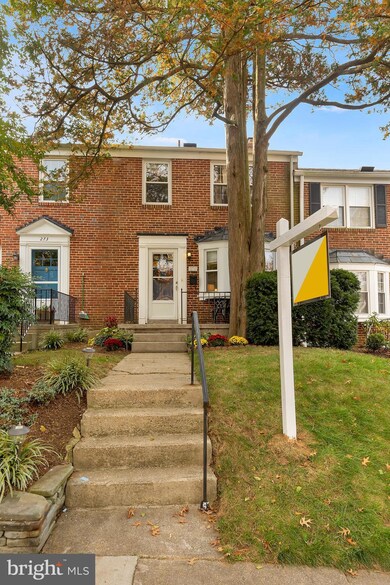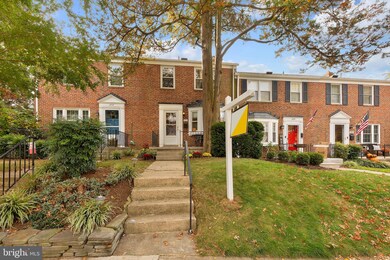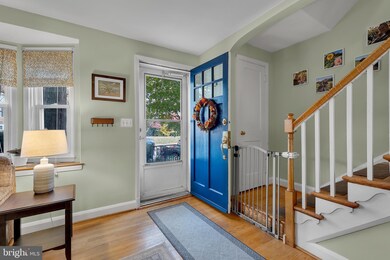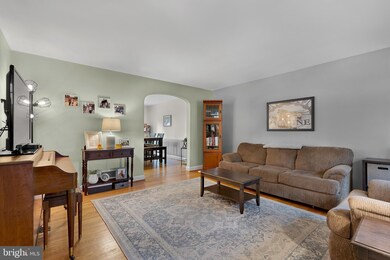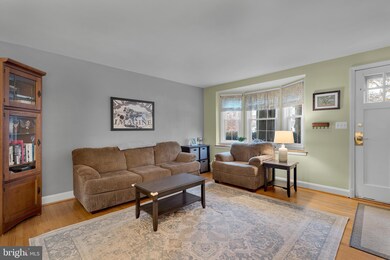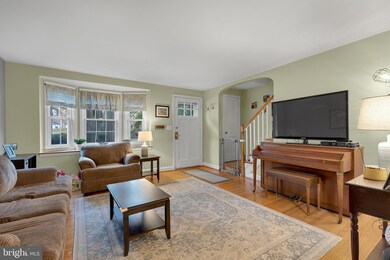
271 Stanmore Rd Baltimore, MD 21212
Rodgers Forge NeighborhoodHighlights
- Colonial Architecture
- Deck
- Wood Flooring
- Rodgers Forge Elementary School Rated A-
- Traditional Floor Plan
- No HOA
About This Home
As of February 2022"Rodgers Forge" Interior Townhouse with 3 Bedrooms, 2 Baths - Traditional Floor Plan with an Updated Kitchen Opening to the Dining Room - Lower Level has a Family Room/Office/Bedroom, Full Bath & Plenty of Storage - New Deck , Shed, Fenced Yard - This Street Offers Plenty of Parking - Great Walking Neighborhood! Open Sunday, November 21st, 12:00 to 2:00...
Last Agent to Sell the Property
O'Conor, Mooney & Fitzgerald License #605885 Listed on: 11/13/2021
Townhouse Details
Home Type
- Townhome
Est. Annual Taxes
- $4,580
Year Built
- Built in 1954
Lot Details
- 1,900 Sq Ft Lot
- Back Yard Fenced
- Property is in good condition
Parking
- On-Street Parking
Home Design
- Colonial Architecture
- Brick Exterior Construction
Interior Spaces
- Property has 3 Levels
- Traditional Floor Plan
- Ceiling Fan
- Replacement Windows
- Double Hung Windows
- Window Screens
- Family Room
- Living Room
- Dining Room
- Storage Room
- Wood Flooring
Kitchen
- Gas Oven or Range
- Built-In Microwave
- Dishwasher
Bedrooms and Bathrooms
- 3 Bedrooms
- En-Suite Primary Bedroom
Laundry
- Laundry on lower level
- Front Loading Dryer
- Front Loading Washer
Improved Basement
- Heated Basement
- Basement Fills Entire Space Under The House
- Walk-Up Access
- Rear Basement Entry
- Sump Pump
Home Security
Outdoor Features
- Deck
- Shed
- Porch
Schools
- Rodgers Forge Elementary School
- Dumbarton Middle School
- Towson High School
Utilities
- Forced Air Heating and Cooling System
- Natural Gas Water Heater
Listing and Financial Details
- Tax Lot 29
- Assessor Parcel Number 04090919274070
Community Details
Overview
- No Home Owners Association
- Rodgers Forge Subdivision
Security
- Storm Doors
Ownership History
Purchase Details
Home Financials for this Owner
Home Financials are based on the most recent Mortgage that was taken out on this home.Purchase Details
Purchase Details
Purchase Details
Purchase Details
Purchase Details
Purchase Details
Purchase Details
Purchase Details
Similar Homes in the area
Home Values in the Area
Average Home Value in this Area
Purchase History
| Date | Type | Sale Price | Title Company |
|---|---|---|---|
| Deed | $1,600 | Gheiler Mark | |
| Deed | -- | Burgess Law Llc | |
| Assignment Deed | $325,000 | Micasa Title | |
| Deed | -- | -- | |
| Deed | -- | -- | |
| Deed | -- | -- | |
| Deed | -- | -- | |
| Deed | -- | -- | |
| Deed | $92,500 | -- |
Mortgage History
| Date | Status | Loan Amount | Loan Type |
|---|---|---|---|
| Previous Owner | $282,292 | FHA | |
| Previous Owner | $171,000 | Stand Alone Second | |
| Previous Owner | $95,500 | Credit Line Revolving |
Property History
| Date | Event | Price | Change | Sq Ft Price |
|---|---|---|---|---|
| 02/02/2022 02/02/22 | Sold | $325,000 | +1.6% | $224 / Sq Ft |
| 11/13/2021 11/13/21 | For Sale | $319,900 | +12.2% | $220 / Sq Ft |
| 10/05/2012 10/05/12 | Sold | $285,000 | -1.7% | $234 / Sq Ft |
| 08/11/2012 08/11/12 | Pending | -- | -- | -- |
| 07/30/2012 07/30/12 | For Sale | $289,900 | 0.0% | $238 / Sq Ft |
| 07/20/2012 07/20/12 | Pending | -- | -- | -- |
| 07/12/2012 07/12/12 | For Sale | $289,900 | -- | $238 / Sq Ft |
Tax History Compared to Growth
Tax History
| Year | Tax Paid | Tax Assessment Tax Assessment Total Assessment is a certain percentage of the fair market value that is determined by local assessors to be the total taxable value of land and additions on the property. | Land | Improvement |
|---|---|---|---|---|
| 2025 | $4,902 | $368,800 | $99,500 | $269,300 |
| 2024 | $4,902 | $357,267 | $0 | $0 |
| 2023 | $4,671 | $345,733 | $0 | $0 |
| 2022 | $4,582 | $334,200 | $99,500 | $234,700 |
| 2021 | $4,066 | $332,833 | $0 | $0 |
| 2020 | $4,017 | $331,467 | $0 | $0 |
| 2019 | $4,001 | $330,100 | $99,500 | $230,600 |
| 2018 | $4,127 | $307,933 | $0 | $0 |
| 2017 | $3,549 | $285,767 | $0 | $0 |
| 2016 | $2,370 | $263,600 | $0 | $0 |
| 2015 | $2,370 | $254,333 | $0 | $0 |
| 2014 | $2,370 | $245,067 | $0 | $0 |
Agents Affiliated with this Home
-

Seller's Agent in 2022
Susan Doyle
O'Conor, Mooney & Fitzgerald
(410) 913-5634
2 in this area
65 Total Sales
-

Seller Co-Listing Agent in 2022
Megan Wolfe
O'Conor, Mooney & Fitzgerald
(443) 985-6321
5 in this area
113 Total Sales
-

Buyer's Agent in 2022
Jon Hoory
EXIT Preferred Realty, LLC
(443) 904-4342
8 in this area
79 Total Sales
-

Seller's Agent in 2012
Judith Morris
Long & Foster
(410) 960-8300
-

Buyer's Agent in 2012
Bradley Knauss
Cummings & Co. Realtors
(240) 353-6934
40 Total Sales
Map
Source: Bright MLS
MLS Number: MDBC2015590
APN: 09-0919274070
- 169 Stanmore Rd
- 190 Dumbarton Rd
- 7321 Yorktowne Dr
- 130 Stanmore Rd
- 7102 Heathfield Rd
- 117 Glen Argyle Rd
- 6507 Abbey View Way
- 436 Old Trail Rd
- 7102 Rodgers Ct
- 159 Regester Ave
- 105 La Paix Ln
- 500 Wilton Rd
- 120 Hopkins Rd
- 510 Sussex Rd
- 416 Dunkirk Rd
- 146 Villabrook Way
- 515 Yarmouth Rd
- 6449 Blenheim Rd
- 218 Blenheim Rd
- 7725 York Rd
