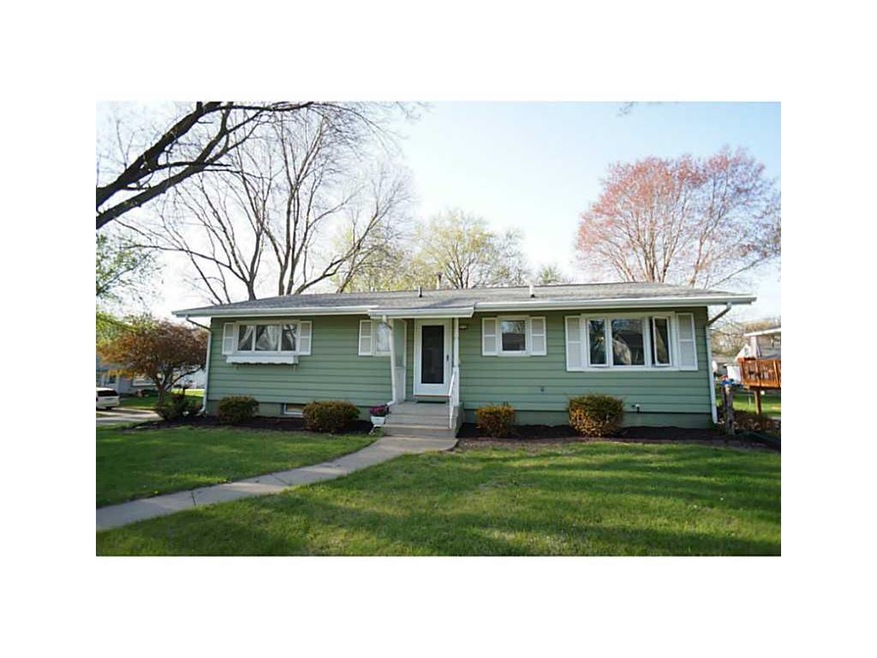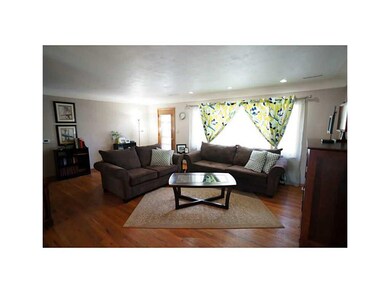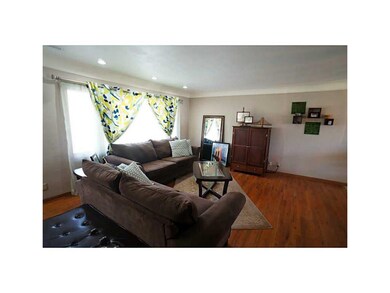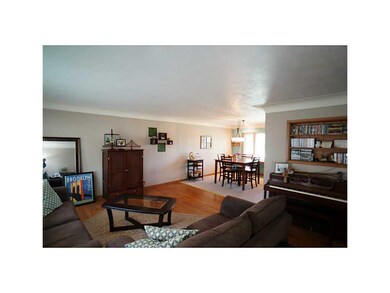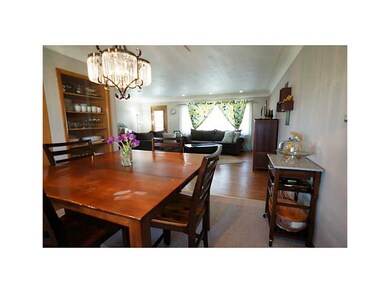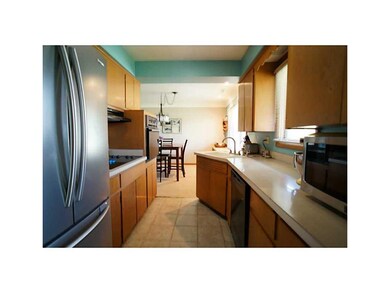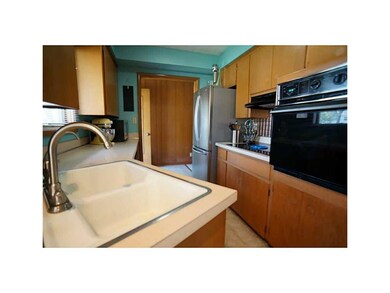
2710 15th Ave Marion, IA 52302
Highlights
- Deck
- Recreation Room
- Formal Dining Room
- Linn-Mar High School Rated A-
- Ranch Style House
- Forced Air Cooling System
About This Home
As of May 2022Are you looking for move in ready? This home is beautiful and very well taken care of. It features hardwood floors throughout the living room and bedrooms, coved ceilings, new windows in dining room with transferable warranty to buyer, professionally remodeled bath with dual vanity marble countertops and custom tiled shower, all new electrical, new garage door opener, new wall oven and much more. All rooms are surprising larger than you would think in this price range and floor plan includes a dining room. There is a walk out basement with a 3/4 bath and a drive under 2 car garage. The yard consists of mature trees and a storage shed. Home warranty is included for buyer.
Home Details
Home Type
- Single Family
Est. Annual Taxes
- $2,974
Year Built
- 1960
Lot Details
- Lot Dimensions are 70 x 120
Home Design
- Ranch Style House
- Poured Concrete
- Frame Construction
- Aluminum Siding
Interior Spaces
- Living Room
- Formal Dining Room
- Recreation Room
Kitchen
- Range
- Microwave
- Dishwasher
- Disposal
Bedrooms and Bathrooms
- 3 Main Level Bedrooms
Basement
- Walk-Out Basement
- Basement Fills Entire Space Under The House
Parking
- 2 Car Garage
- Tuck Under Parking
- Garage Door Opener
Outdoor Features
- Deck
- Patio
- Storage Shed
Utilities
- Forced Air Cooling System
- Heating System Uses Gas
- Cable TV Available
Listing and Financial Details
- Home warranty included in the sale of the property
Ownership History
Purchase Details
Home Financials for this Owner
Home Financials are based on the most recent Mortgage that was taken out on this home.Purchase Details
Home Financials for this Owner
Home Financials are based on the most recent Mortgage that was taken out on this home.Purchase Details
Home Financials for this Owner
Home Financials are based on the most recent Mortgage that was taken out on this home.Purchase Details
Home Financials for this Owner
Home Financials are based on the most recent Mortgage that was taken out on this home.Purchase Details
Similar Homes in the area
Home Values in the Area
Average Home Value in this Area
Purchase History
| Date | Type | Sale Price | Title Company |
|---|---|---|---|
| Quit Claim Deed | -- | None Listed On Document | |
| Deed | -- | Attorney | |
| Warranty Deed | $123,500 | None Available | |
| Warranty Deed | $113,000 | None Available | |
| Warranty Deed | -- | None Available |
Mortgage History
| Date | Status | Loan Amount | Loan Type |
|---|---|---|---|
| Open | $18,000 | New Conventional | |
| Open | $162,000 | New Conventional | |
| Previous Owner | $11,800 | No Value Available | |
| Previous Owner | $106,200 | Closed End Mortgage | |
| Previous Owner | $107,825 | New Conventional |
Property History
| Date | Event | Price | Change | Sq Ft Price |
|---|---|---|---|---|
| 05/09/2022 05/09/22 | Sold | $180,000 | +2.9% | $109 / Sq Ft |
| 03/26/2022 03/26/22 | Pending | -- | -- | -- |
| 03/20/2022 03/20/22 | For Sale | $175,000 | +48.3% | $106 / Sq Ft |
| 05/19/2016 05/19/16 | Sold | $118,000 | -5.6% | $74 / Sq Ft |
| 04/06/2016 04/06/16 | Pending | -- | -- | -- |
| 03/22/2016 03/22/16 | For Sale | $125,000 | +1.2% | $79 / Sq Ft |
| 07/11/2014 07/11/14 | Sold | $123,500 | -4.9% | $78 / Sq Ft |
| 06/08/2014 06/08/14 | Pending | -- | -- | -- |
| 05/08/2014 05/08/14 | For Sale | $129,900 | -- | $82 / Sq Ft |
Tax History Compared to Growth
Tax History
| Year | Tax Paid | Tax Assessment Tax Assessment Total Assessment is a certain percentage of the fair market value that is determined by local assessors to be the total taxable value of land and additions on the property. | Land | Improvement |
|---|---|---|---|---|
| 2023 | $3,362 | $193,500 | $21,000 | $172,500 |
| 2022 | $3,204 | $151,500 | $21,000 | $130,500 |
| 2021 | $3,064 | $151,500 | $21,000 | $130,500 |
| 2020 | $3,064 | $136,000 | $21,000 | $115,000 |
| 2019 | $2,886 | $136,000 | $21,000 | $115,000 |
| 2018 | $2,774 | $127,900 | $21,000 | $106,900 |
| 2017 | $2,660 | $123,300 | $21,000 | $102,300 |
| 2016 | $2,660 | $123,300 | $21,000 | $102,300 |
| 2015 | $2,383 | $109,400 | $21,000 | $88,400 |
| 2014 | $2,166 | $109,400 | $21,000 | $88,400 |
| 2013 | $2,064 | $109,400 | $21,000 | $88,400 |
Agents Affiliated with this Home
-
Renae Forsyth-Christy
R
Seller's Agent in 2022
Renae Forsyth-Christy
SKOGMAN REALTY
(319) 389-5014
43 Total Sales
-
Amber Pitt
A
Buyer's Agent in 2022
Amber Pitt
Keller Williams Legacy Group
(319) 651-2539
65 Total Sales
-
D
Seller's Agent in 2016
Derenda Hurn
SKOGMAN REALTY
-
Wendy Votroubek

Seller's Agent in 2014
Wendy Votroubek
SKOGMAN REALTY
(319) 389-7653
262 Total Sales
-
Maggie Druger

Buyer's Agent in 2014
Maggie Druger
SKOGMAN REALTY
(319) 213-1544
107 Total Sales
Map
Source: Cedar Rapids Area Association of REALTORS®
MLS Number: 1403101
APN: 10314-10009-00000
- 1545 26th St
- 2835 18th Ave
- 1175 28th St
- 1920 26th St
- 1170 30th St
- 2030 26th St
- 2728 Roycroft Dr
- 2694 Roycroft Dr
- 1720 Charleston Dr
- 1505 Maplecrest Dr
- 1130 Northview Dr
- 1135 Maplecrest Dr
- 2270 26th St
- 3315 Sunburst Ave
- 2100 10th Ave
- 3490 Willowridge Rd Unit D
- 2700 7th Ave
- 1595 17th Ave
- 943 18th St
- 850 35th St
