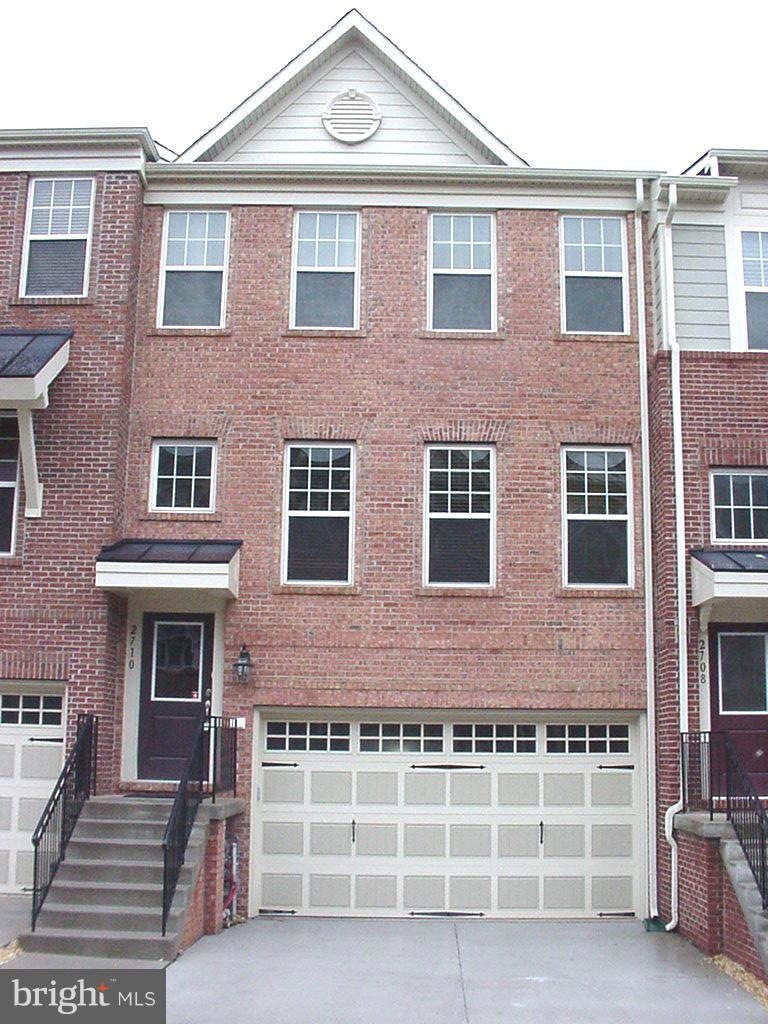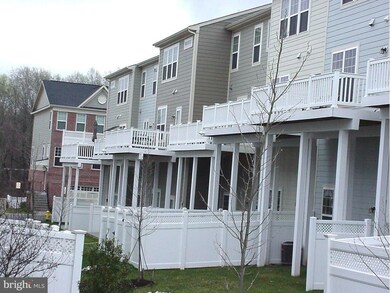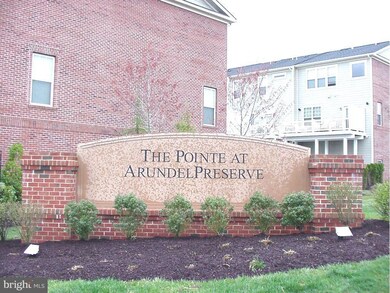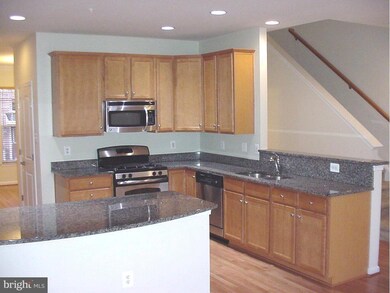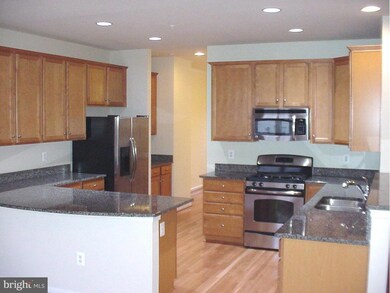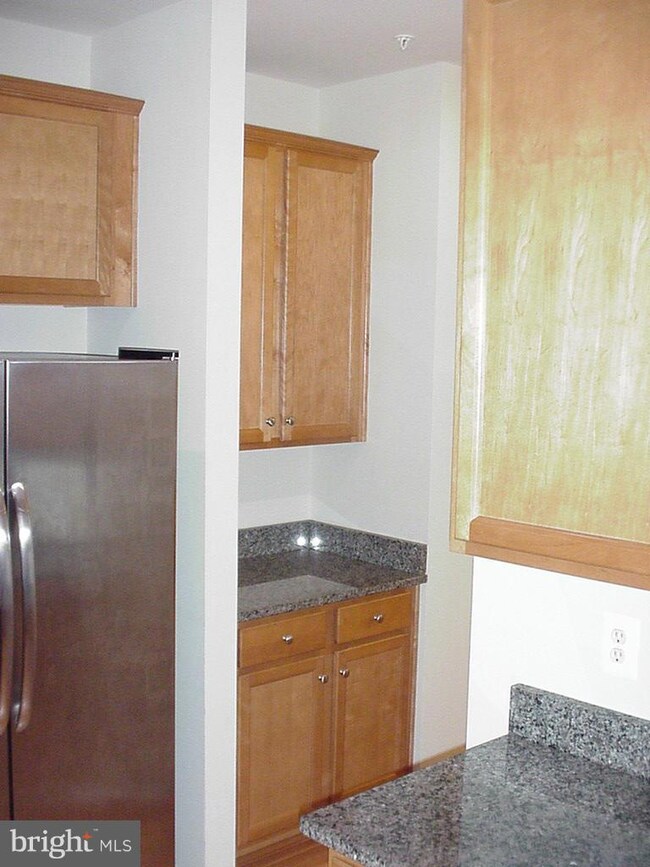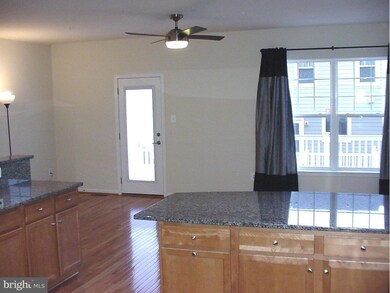
2710 Amber Crest Rd Hanover, MD 21076
Estimated Value: $525,000 - $565,000
Highlights
- Fitness Center
- Open Floorplan
- Contemporary Architecture
- Gourmet Kitchen
- Deck
- Two Story Ceilings
About This Home
As of October 2017MAJOR PRICE REDUCTION **Great Home For Relo Buyers - Immediately Available - move-in condition!! Seller will Consider Closing Cost Assistance**Gleaming Hardwoods**Gourmet Kit w/Granite Counters & Butler's Pantry** Open Floor plan w/2' Bump-out** Rough-in Bath in Basement / walkout to fenced rear yard! Luxurious Master Bed Rm & Bath Suite, w/2 walk-in closets** Energy Star Low E Thermal Windows**
Last Agent to Sell the Property
CENTURY 21 New Millennium License #323681 Listed on: 06/18/2017

Townhouse Details
Home Type
- Townhome
Est. Annual Taxes
- $4,013
Year Built
- Built in 2012
Lot Details
- 1,804 Sq Ft Lot
- Two or More Common Walls
- Cul-De-Sac
- Privacy Fence
- Vinyl Fence
- No Through Street
- The property's topography is level
- Property is in very good condition
HOA Fees
- $105 Monthly HOA Fees
Parking
- 2 Car Attached Garage
- Parking Storage or Cabinetry
- Front Facing Garage
- Garage Door Opener
- Driveway
- Off-Street Parking
Home Design
- Contemporary Architecture
- Bump-Outs
- Asphalt Roof
- Vinyl Siding
- Brick Front
Interior Spaces
- Property has 3 Levels
- Open Floorplan
- Chair Railings
- Crown Molding
- Two Story Ceilings
- Ceiling Fan
- Recessed Lighting
- Double Pane Windows
- Low Emissivity Windows
- Insulated Windows
- Window Treatments
- Window Screens
- Insulated Doors
- Six Panel Doors
- Entrance Foyer
- Great Room
- Family Room
- Dining Room
- Utility Room
- Wood Flooring
Kitchen
- Gourmet Kitchen
- Breakfast Area or Nook
- Butlers Pantry
- Gas Oven or Range
- Self-Cleaning Oven
- Stove
- Microwave
- Dishwasher
- Upgraded Countertops
- Disposal
Bedrooms and Bathrooms
- 3 Bedrooms
- En-Suite Primary Bedroom
- En-Suite Bathroom
- 2.5 Bathrooms
Laundry
- Laundry Room
- Front Loading Dryer
- Washer
Finished Basement
- Heated Basement
- Walk-Out Basement
- Basement Fills Entire Space Under The House
- Connecting Stairway
- Front and Rear Basement Entry
- Sump Pump
- Natural lighting in basement
Eco-Friendly Details
- ENERGY STAR Qualified Equipment for Heating
- Air Cleaner
Outdoor Features
- Deck
Schools
- Macarthur Middle School
- Meade High School
Utilities
- 90% Forced Air Heating and Cooling System
- Vented Exhaust Fan
- Programmable Thermostat
- Underground Utilities
- 60 Gallon+ Natural Gas Water Heater
- Cable TV Available
Listing and Financial Details
- Tax Lot 30
- Assessor Parcel Number 020456990234096
Community Details
Overview
- Association fees include common area maintenance, lawn maintenance, management, recreation facility, reserve funds
- Built by M/I HOMES
- Pointe At Arundel Preserves Subdivision, Chandelier Floorplan
Amenities
- Common Area
- Community Center
- Party Room
- Recreation Room
Recreation
- Tennis Courts
- Community Playground
- Fitness Center
- Community Pool
- Jogging Path
Ownership History
Purchase Details
Home Financials for this Owner
Home Financials are based on the most recent Mortgage that was taken out on this home.Purchase Details
Home Financials for this Owner
Home Financials are based on the most recent Mortgage that was taken out on this home.Similar Homes in the area
Home Values in the Area
Average Home Value in this Area
Purchase History
| Date | Buyer | Sale Price | Title Company |
|---|---|---|---|
| Jugder Tur | $375,000 | Realty Title Of Tysons | |
| Defazio Robert Thomas | $382,400 | Commonwealth Land Title Insu |
Mortgage History
| Date | Status | Borrower | Loan Amount |
|---|---|---|---|
| Open | Jugder Tur | $262,500 | |
| Previous Owner | Defazio Robert Thomas | $375,457 |
Property History
| Date | Event | Price | Change | Sq Ft Price |
|---|---|---|---|---|
| 10/29/2017 10/29/17 | Sold | $375,000 | -1.3% | $155 / Sq Ft |
| 09/21/2017 09/21/17 | Pending | -- | -- | -- |
| 08/02/2017 08/02/17 | Price Changed | $379,900 | -5.0% | $157 / Sq Ft |
| 07/06/2017 07/06/17 | Price Changed | $399,900 | -4.8% | $165 / Sq Ft |
| 06/18/2017 06/18/17 | Price Changed | $420,000 | 0.0% | $174 / Sq Ft |
| 06/18/2017 06/18/17 | For Sale | $420,000 | 0.0% | $174 / Sq Ft |
| 04/29/2015 04/29/15 | Rented | $2,800 | 0.0% | -- |
| 04/29/2015 04/29/15 | Under Contract | -- | -- | -- |
| 04/16/2015 04/16/15 | For Rent | $2,800 | -- | -- |
Tax History Compared to Growth
Tax History
| Year | Tax Paid | Tax Assessment Tax Assessment Total Assessment is a certain percentage of the fair market value that is determined by local assessors to be the total taxable value of land and additions on the property. | Land | Improvement |
|---|---|---|---|---|
| 2024 | $5,186 | $432,867 | $0 | $0 |
| 2023 | $4,952 | $415,033 | $0 | $0 |
| 2022 | $4,530 | $397,200 | $120,000 | $277,200 |
| 2021 | $9,060 | $397,200 | $120,000 | $277,200 |
| 2020 | $4,490 | $397,200 | $120,000 | $277,200 |
| 2019 | $8,830 | $401,600 | $160,000 | $241,600 |
| 2018 | $3,938 | $388,367 | $0 | $0 |
| 2017 | $4,049 | $375,133 | $0 | $0 |
| 2016 | -- | $361,900 | $0 | $0 |
| 2015 | -- | $357,000 | $0 | $0 |
| 2014 | -- | $352,100 | $0 | $0 |
Agents Affiliated with this Home
-
Anthony James

Seller's Agent in 2017
Anthony James
Century 21 New Millennium
(410) 670-4457
3 in this area
35 Total Sales
-
Tsolmon Battsengel

Buyer's Agent in 2017
Tsolmon Battsengel
Fairfax Realty of Tysons
(240) 423-3875
16 Total Sales
-
E
Buyer's Agent in 2015
Elizabeth Mayo
RE/MAX
Map
Source: Bright MLS
MLS Number: 1000133619
APN: 04-569-90234096
- 2707 Amber Crest Rd
- 2727 Amber Crest Rd
- 7820 Loblolly Way
- 2501 Cherry Tree Rd
- 7619 Elmcrest Rd
- 7617 Elmcrest Rd
- 7604 Elmcrest Rd
- 7609 Elmcrest Rd
- 7604 Mccarron Ct
- 7812 Rosella Ln
- 7554 Newmanstown Dr
- 7810 Union Hill Dr
- 2828 Brewers Crossing Way
- 2024 Citrus Ave
- 2643 Hardaway Cir
- 2542 Debert Cir
- 1941 Pometacom Drive - Sussex J Model
- 1941 Pometacom Dr
- 2642 Hardaway Cir
- 1941 Pometacom Drive - Georgetown Model
- 2710 Amber Crest Rd
- 2708 Amber Crest Rd
- 2712 Amber Crest Rd
- 2706 Amber Crest Rd
- 2714 Amber Crest Rd
- 2704 Amber Crest Rd
- 2716 Amber Crest Rd
- 2702 Amber Crest Rd
- 7863 Crystal Brook Way
- 7869 Crystal Brook Way
- 7867 Crystal Brook Way
- 7861 Crystal Brook Way
- 2711 Amber Crest Rd
- 2709 Amber Crest Rd
- 2713 Amber Crest Rd
- 7871 Crystal Brook Way
- 7859 Crystal Brook Way
- 2705 Amber Crest Rd
- 7857 Crystal Brook Way
- 2715 Amber Crest Rd
