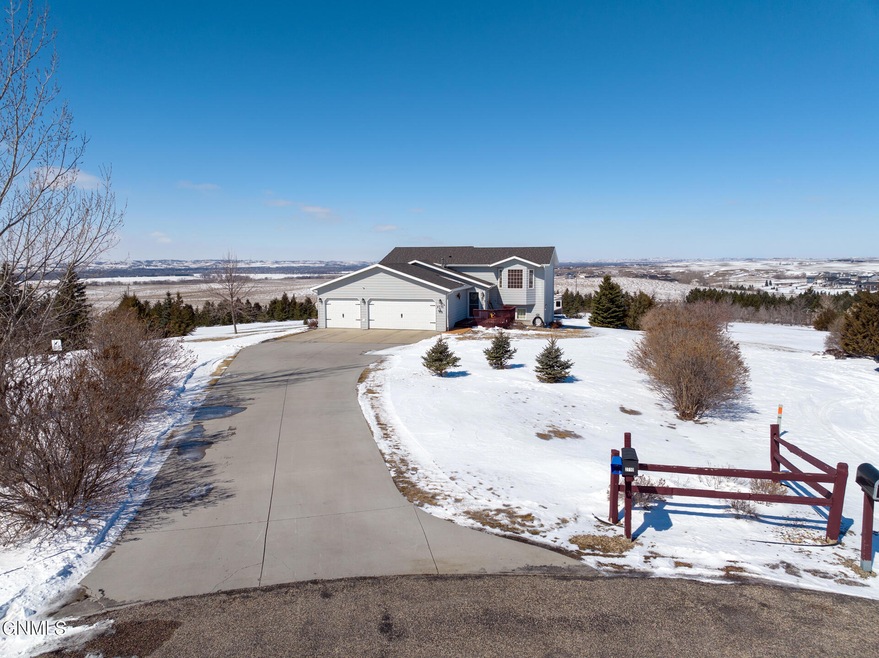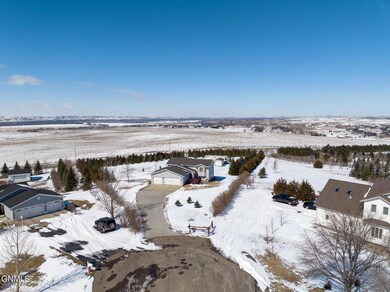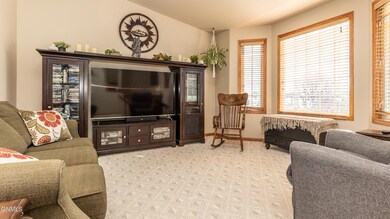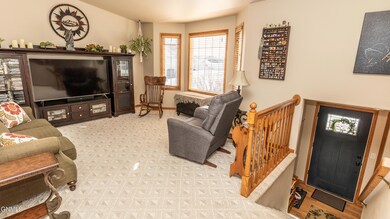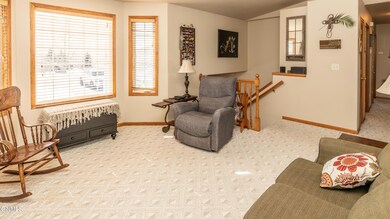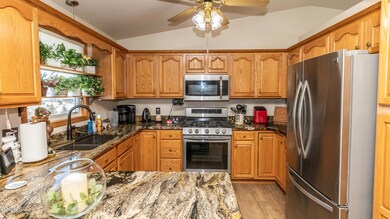
2710 Big Sky Cir Bismarck, ND 58503
Highlights
- Vaulted Ceiling
- Main Floor Primary Bedroom
- Living Room
- Century High School Rated A
- Walk-In Closet
- Laundry Room
About This Home
As of April 2024Looking for a rural property in a great NW area? Love to golf? This 4-bedroom, 3-bathroom home nestled on 2 acres near Hawktree Golf Course offers an awesome blend of country living and modern comforts, showcasing breathtaking views of the surrounding prairie and river bottoms. Upon entry there is a large foyer with closet. The living room welcomes you with a charming bay window and flows into the dining and kitchen areas, creating an inviting space for gatherings and relaxation. The kitchen features a breakfast bar, abundant oak cabinets, newer granite counters, an undermount sink, and stainless-steel appliances, including a GAS RANGE. There is newer wide plank vinyl flooring through the kitchen, dining and hallway. For those who appreciate outdoor living, a deck off the dining area provides the perfect vantage point to enjoy the picturesque sunset views. The primary suite offers a walk-in closet and a 3/4 bathroom with a quartz counter and newer vinyl plank flooring. Another bedroom and a full bathroom, featuring newer quartz counters and vinyl plank flooring, complete the main level. Venturing downstairs, the finished WALKOUT BASEMENT offers additional living space, including a cozy family room with a corner gas fireplace, two spacious bedrooms, a large laundry room, and another 3/4 bathroom. Dual zone heating ensures comfort throughout the home and there is already a radon mitigation system in place. The triple car garage, insulated and heated with a floor drain and hot and cold water, provides ample space for vehicles and storage. Outside, the professionally landscaped backyard features a beautiful rock retaining wall, a firepit area, and an abundance of trees. A sprinkler system surrounds the house, with water access to the garden area. A 12x20 shed with electricity and an overhead door offers additional storage space. The property has a convenient entrance off of 28th St, providing access to the backyard and the newer camper pad, with ample space available for adding an outbuilding if desired. This home offers a rare opportunity to embrace the serene beauty of the countryside while enjoying modern amenities and convenient access to nearby amenities.
Last Agent to Sell the Property
BIANCO REALTY, INC. License #7809 Listed on: 03/28/2024
Home Details
Home Type
- Single Family
Est. Annual Taxes
- $2,403
Year Built
- Built in 2000
Lot Details
- 2.02 Acre Lot
- Property fronts a county road
- Front and Back Yard Sprinklers
Parking
- 3 Car Garage
- Heated Garage
- Front Facing Garage
- Garage Door Opener
- Driveway
Home Design
- Split Foyer
- Shingle Roof
- Concrete Perimeter Foundation
Interior Spaces
- 2-Story Property
- Vaulted Ceiling
- Gas Fireplace
- Window Treatments
- Entrance Foyer
- Family Room with Fireplace
- Living Room
- Dining Room
- Fire and Smoke Detector
Kitchen
- Range
- Dishwasher
- Disposal
Flooring
- Carpet
- Vinyl
Bedrooms and Bathrooms
- 4 Bedrooms
- Primary Bedroom on Main
- Walk-In Closet
Laundry
- Laundry Room
- Dryer
- Washer
Finished Basement
- Walk-Out Basement
- Basement Fills Entire Space Under The House
- Basement Window Egress
Schools
- Liberty Elementary School
- Horizon Middle School
- Century High School
Utilities
- Forced Air Heating and Cooling System
- Heating System Uses Natural Gas
- Natural Gas Connected
- Rural Water
- Septic System
- Private Sewer
- Cable TV Available
Additional Features
- Rain Gutters
- Property is near a golf course
Listing and Financial Details
- Assessor Parcel Number 31-139-80-01-01-090
Ownership History
Purchase Details
Home Financials for this Owner
Home Financials are based on the most recent Mortgage that was taken out on this home.Purchase Details
Home Financials for this Owner
Home Financials are based on the most recent Mortgage that was taken out on this home.Similar Homes in Bismarck, ND
Home Values in the Area
Average Home Value in this Area
Purchase History
| Date | Type | Sale Price | Title Company |
|---|---|---|---|
| Warranty Deed | $447,505 | Quality Title | |
| Warranty Deed | -- | -- |
Mortgage History
| Date | Status | Loan Amount | Loan Type |
|---|---|---|---|
| Open | $100,000 | Credit Line Revolving | |
| Open | $255,000 | New Conventional | |
| Previous Owner | $300,900 | New Conventional | |
| Previous Owner | $298,100 | New Conventional | |
| Previous Owner | $155,250 | New Conventional |
Property History
| Date | Event | Price | Change | Sq Ft Price |
|---|---|---|---|---|
| 04/26/2024 04/26/24 | Sold | -- | -- | -- |
| 03/28/2024 03/28/24 | Pending | -- | -- | -- |
| 03/28/2024 03/28/24 | For Sale | $450,000 | +36.4% | $199 / Sq Ft |
| 08/14/2015 08/14/15 | Sold | -- | -- | -- |
| 07/08/2015 07/08/15 | Pending | -- | -- | -- |
| 07/02/2015 07/02/15 | For Sale | $330,000 | -- | $143 / Sq Ft |
Tax History Compared to Growth
Tax History
| Year | Tax Paid | Tax Assessment Tax Assessment Total Assessment is a certain percentage of the fair market value that is determined by local assessors to be the total taxable value of land and additions on the property. | Land | Improvement |
|---|---|---|---|---|
| 2024 | $2,051 | $162,050 | $0 | $0 |
| 2023 | $2,404 | $152,300 | $0 | $0 |
| 2022 | $2,056 | $142,600 | $0 | $0 |
| 2021 | $2,052 | $136,000 | $0 | $0 |
| 2020 | $2,010 | $132,450 | $0 | $0 |
| 2019 | $2,035 | $132,450 | $0 | $0 |
| 2018 | $1,862 | $132,450 | $23,150 | $109,300 |
| 2017 | $1,818 | $132,450 | $109,300 | $23,150 |
| 2016 | $1,818 | $132,450 | $23,150 | $109,300 |
| 2014 | $2,491 | $227,400 | $46,300 | $181,100 |
Agents Affiliated with this Home
-
JUDY MASLOWSKI
J
Seller's Agent in 2024
JUDY MASLOWSKI
BIANCO REALTY, INC.
(701) 400-7516
346 Total Sales
-
Kristina Schwab
K
Buyer's Agent in 2024
Kristina Schwab
CENTURY 21 Morrison Realty
(701) 426-2051
49 Total Sales
-
S
Seller's Agent in 2015
SUZY PFLIIGER
BIANCO REALTY, INC.
Map
Source: Bismarck Mandan Board of REALTORS®
MLS Number: 4012376
APN: 31-139-80-01-01-090
- 2721 Nicklaus Dr
- 12010 Acadia Dr
- 15010 Acadia Dr
- 15008 Acadia Dr
- 15004 Acadia Dr
- 14010 Acadia Dr
- 14008 Acadia Dr
- 14003 Acadia Dr
- 14007 Acadia Dr
- 14009 Acadia Dr
- 15007 Acadia Dr
- 3130 Link Dr
- 8019 Nicklaus Dr
- 3403 Palmer Place
- 3515 Palmer Place
- 1500 Telluride Ln
- 3537 Bogey Dr
- 7605 Mulligan Way
- 8405 Nicklaus Dr
- 8511 Norman Place
