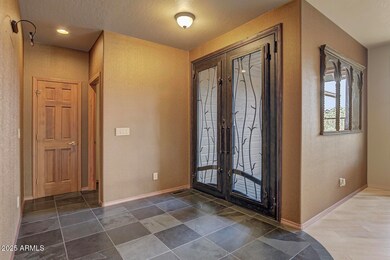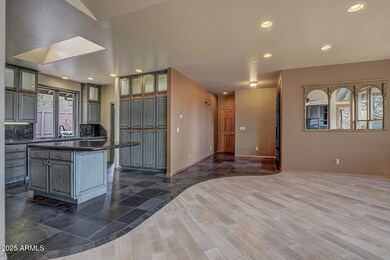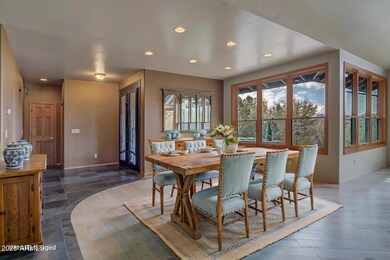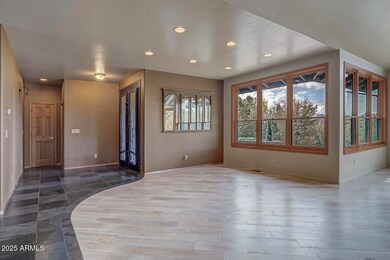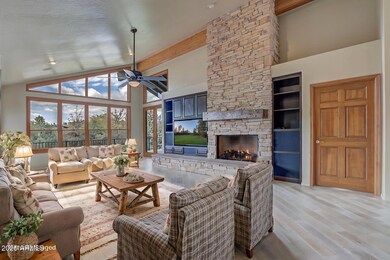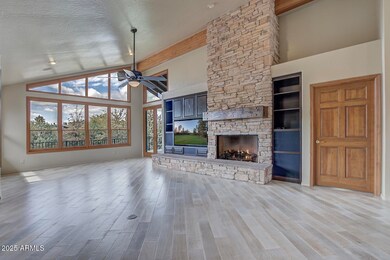
2710 E Coyote Mint Cir Payson, AZ 85541
Estimated payment $6,539/month
Highlights
- On Golf Course
- Gated with Attendant
- Solar Power System
- Fitness Center
- Heated Spa
- Mountain View
About This Home
EXQUISITE CUSTOM PRIVATE HOME IN CHAPARRAL PINES!
Welcome to your personal spa and oasis. This stunning three-bedroom, four-bathroom residence is a sanctuary for those seeking luxury amidst the pines. Situated on 0.66 acres along the third fairway of the award-winning Chaparral Pines Golf Club, this home offers an unparalleled living experience.
The main level features an open floor plan, showcasing a beautiful kitchen equipped with stainless steel appliances, custom cabinetry, a separate beverage refrigerator, copper accents, and exquisite countertops. The inviting living room, complete with a cozy fireplace, provides breathtaking views of the Granite Dells.
The master suite is the epitome of luxury, featuring a private spa unlike anything you've encountered. This ensuite boasts a EXQUISITE CUSTOM PRIVATE HOME IN CHAPARRAL PINES!
Welcome to your personal spa and oasis. This stunning three-bedroom, four-bathroom residence is a sanctuary for those seeking luxury amidst the pines. Situated on 0.66 acres along the third fairway of the award-winning Chaparral Pines Golf Club, this home offers an unparalleled living experience.
The main level features an open floor plan, showcasing a beautiful kitchen equipped with stainless steel appliances, custom cabinetry, a separate beverage refrigerator, copper accents, and exquisite countertops. The inviting living room, complete with a cozy fireplace, provides breathtaking views of the Granite Dells.
The master suite is the epitome of luxury, featuring a private spa unlike anything you've encountered. This ensuite boasts a spacious custom-built spa, a gas fireplace, a waterfall, an open walk-in shower, dual sinks, a large custom walk-in closet, and French doors that lead to your private patio, complete with a waterfall and fire pit. The ambiance of this ensuite evokes a true spa-like experience.
The walk-out basement comprises two additional master suites, a living room, and a wine cellar, featuring its own patio and entrance for enhanced privacy.
This exceptional property features a 3.5-car garage, complete with a car lift, enabling the accommodation of a fourth vehicle. Notable highlights of the home include dual-pane Pella windows, a new roof installed in 2025, owned solar panels, a custom front door, custom cabinetry, epoxy flooring in the garages, an oversized driveway, and its location within a gated community with security personnel, all situated in a peaceful cul-de-sac.
Membership to Chaparral Trailhead is mandatory, while golf membership remains optional. This membership grants access to the amenities of Chaparral Pines and the Mountain Spa at the Rim Club, which include fitness centers, swimming pools, dining options, pickleball courts, tennis courts, play areas, and more.
This home is a must-see to fully appreciate the breathtaking features of this oasis.
Home Details
Home Type
- Single Family
Est. Annual Taxes
- $7,356
Year Built
- Built in 1999
Lot Details
- 0.65 Acre Lot
- On Golf Course
- Cul-De-Sac
- Wood Fence
- Wire Fence
- Front and Back Yard Sprinklers
HOA Fees
- $187 Monthly HOA Fees
Parking
- 3.5 Car Garage
- Garage ceiling height seven feet or more
- Garage Door Opener
Home Design
- Wood Frame Construction
- Composition Roof
- Wood Siding
Interior Spaces
- 3,739 Sq Ft Home
- 2-Story Property
- Ceiling Fan
- Double Pane Windows
- Living Room with Fireplace
- 2 Fireplaces
- Mountain Views
- Walk-Out Basement
Kitchen
- Built-In Microwave
- Kitchen Island
- Granite Countertops
Flooring
- Wood
- Carpet
- Tile
Bedrooms and Bathrooms
- 3 Bedrooms
- Fireplace in Primary Bedroom
- Primary Bathroom is a Full Bathroom
- 4 Bathrooms
- Dual Vanity Sinks in Primary Bathroom
- Hydromassage or Jetted Bathtub
- Bathtub With Separate Shower Stall
Eco-Friendly Details
- Solar Power System
Outdoor Features
- Heated Spa
- Balcony
- Patio
Schools
- Julia Randall Elementary School
- Rim Country Middle School
- Payson High School
Utilities
- Central Air
- Heating System Uses Propane
- Propane
Listing and Financial Details
- Tax Lot 47
- Assessor Parcel Number 302-87-047
Community Details
Overview
- Association fees include ground maintenance, (see remarks), street maintenance
- Ogden Association, Phone Number (928) 472-9068
- Built by SRJ Homes
- Chaparral Pines Phase 1 Subdivision
Recreation
- Golf Course Community
- Tennis Courts
- Pickleball Courts
- Community Playground
- Fitness Center
- Community Spa
- Bike Trail
Additional Features
- Recreation Room
- Gated with Attendant
Map
Home Values in the Area
Average Home Value in this Area
Tax History
| Year | Tax Paid | Tax Assessment Tax Assessment Total Assessment is a certain percentage of the fair market value that is determined by local assessors to be the total taxable value of land and additions on the property. | Land | Improvement |
|---|---|---|---|---|
| 2025 | $6,938 | -- | -- | -- |
| 2024 | $6,938 | $95,230 | $5,371 | $89,859 |
| 2023 | $6,938 | $82,831 | $6,130 | $76,701 |
| 2022 | $6,724 | $54,926 | $4,297 | $50,629 |
| 2021 | $6,312 | $54,926 | $4,297 | $50,629 |
| 2020 | $6,065 | $0 | $0 | $0 |
| 2019 | $5,887 | $0 | $0 | $0 |
| 2018 | $6,012 | $0 | $0 | $0 |
| 2017 | $4,591 | $0 | $0 | $0 |
| 2016 | $4,019 | $0 | $0 | $0 |
| 2015 | $3,619 | $0 | $0 | $0 |
Property History
| Date | Event | Price | Change | Sq Ft Price |
|---|---|---|---|---|
| 08/02/2025 08/02/25 | Pending | -- | -- | -- |
| 07/24/2025 07/24/25 | Price Changed | $1,039,000 | -9.7% | $278 / Sq Ft |
| 06/18/2025 06/18/25 | Price Changed | $1,150,000 | -11.5% | $308 / Sq Ft |
| 05/06/2025 05/06/25 | For Sale | $1,299,999 | +66.7% | $348 / Sq Ft |
| 09/19/2018 09/19/18 | Sold | $780,000 | -2.4% | $238 / Sq Ft |
| 08/24/2018 08/24/18 | Pending | -- | -- | -- |
| 08/14/2018 08/14/18 | For Sale | $799,500 | +105.0% | $244 / Sq Ft |
| 11/20/2015 11/20/15 | Sold | $390,000 | +2.6% | $138 / Sq Ft |
| 11/20/2015 11/20/15 | Sold | $380,000 | -5.0% | $134 / Sq Ft |
| 11/16/2015 11/16/15 | Pending | -- | -- | -- |
| 10/05/2015 10/05/15 | Price Changed | $399,900 | -8.8% | $141 / Sq Ft |
| 08/26/2015 08/26/15 | For Sale | $438,700 | -- | $155 / Sq Ft |
Purchase History
| Date | Type | Sale Price | Title Company |
|---|---|---|---|
| Warranty Deed | $780,000 | Pioneer Title Agency | |
| Special Warranty Deed | $390,000 | Servicelink | |
| Special Warranty Deed | -- | Great American Title | |
| Warranty Deed | -- | Great American Title | |
| Quit Claim Deed | -- | Great American Title | |
| Interfamily Deed Transfer | -- | None Available | |
| Interfamily Deed Transfer | -- | None Available |
Mortgage History
| Date | Status | Loan Amount | Loan Type |
|---|---|---|---|
| Previous Owner | $399,473 | New Conventional | |
| Previous Owner | $408,000 | Unknown | |
| Previous Owner | $50,000 | Unknown | |
| Previous Owner | $25,000 | Credit Line Revolving |
Similar Homes in Payson, AZ
Source: Arizona Regional Multiple Listing Service (ARMLS)
MLS Number: 6866145
APN: 302-87-047
- 2703 E Coyote Mint Cir Unit 40
- 2801 E Coyote Mint Cir
- 2800 E Morning Glory Cir
- 901 N Scenic Dr Unit 80
- 901 N Scenic Dr
- 2706 E Wild Rose Cir
- 924 N Scenic Dr
- 2910 E Chuparosa Cir
- 2912 E Chuparosa Cir
- 2906 E Chuparosa Cir Unit 21
- 2906 E Chuparosa Cir
- 2405 E Golden Aster Cir
- 2405 E Golden Aster Cir Unit 264
- 1009 N Scenic Dr
- 2503 E Elk Run Ct
- 1013 N Scenic Dr
- 1105 N Scenic Dr
- 604 N Club Dr
- 803 N Grapevine Cir
- 703 N Chaparral Pines Dr
- 2505 E Elk Run Ct
- 805 N Grapevine Cir
- 804 N Grapevine Dr
- 906 N Autumn Sage Ct
- 1207 N Arrowhead Dr
- 419 E Timber Dr
- 1106 N Beeline Hwy
- 1106 N Beeline Hwy Unit A
- 605 N Spur Dr
- 117 E Main St
- 807 S Beeline Hwy Unit A
- 200 W Round Valley Rd
- 1165 E Elk Rim Ct Unit ID1048831P
- 1165 E Elk Rim Ct Unit ID1059274P
- 1042 S Hunter Creek Dr Unit 1
- 8871 W Wild Turkey Ln

